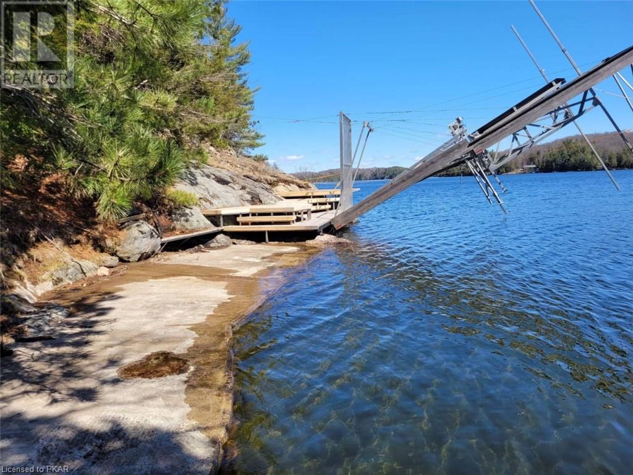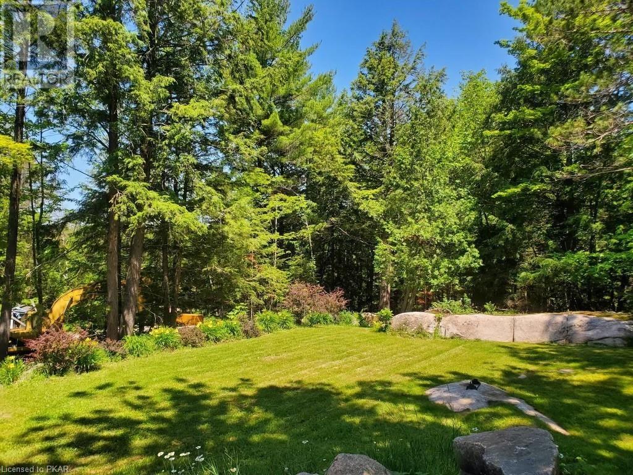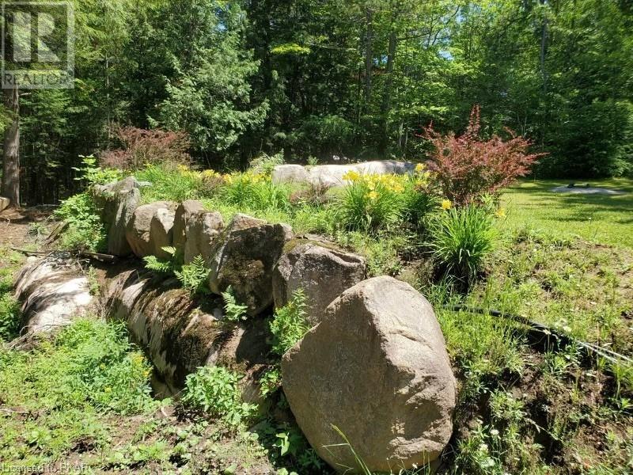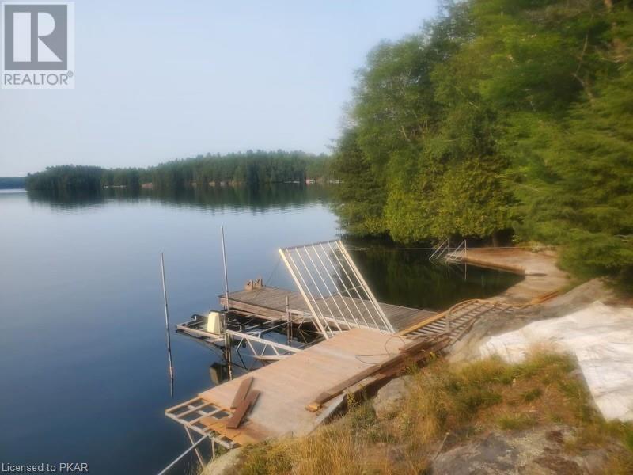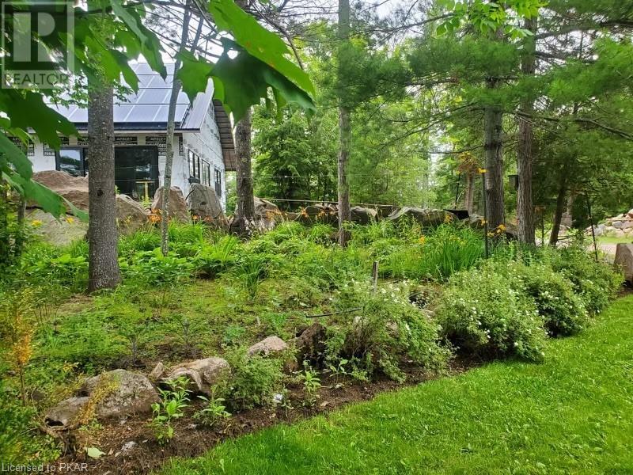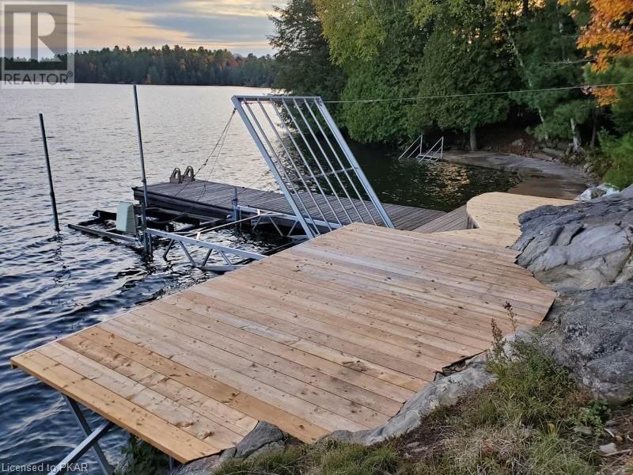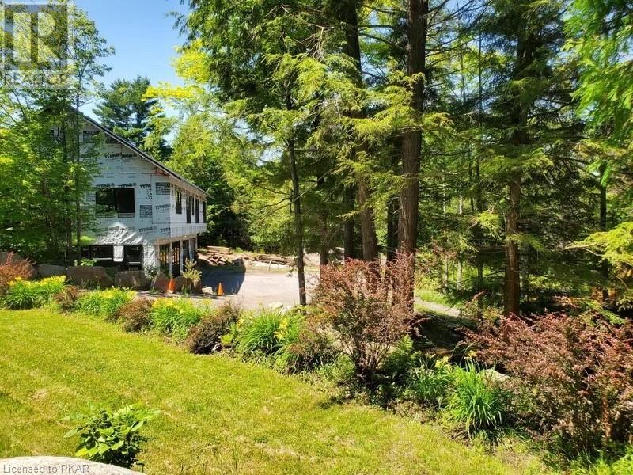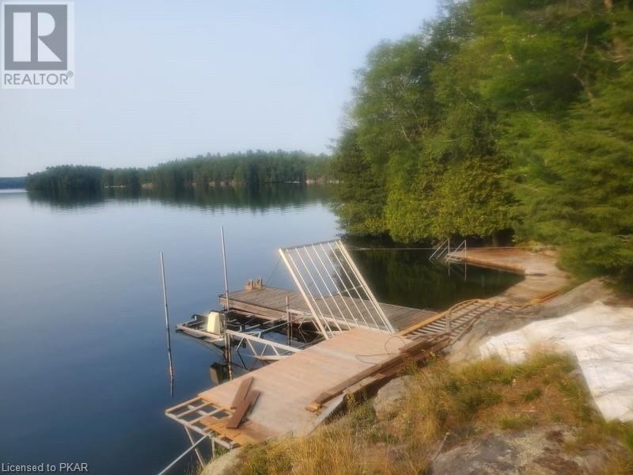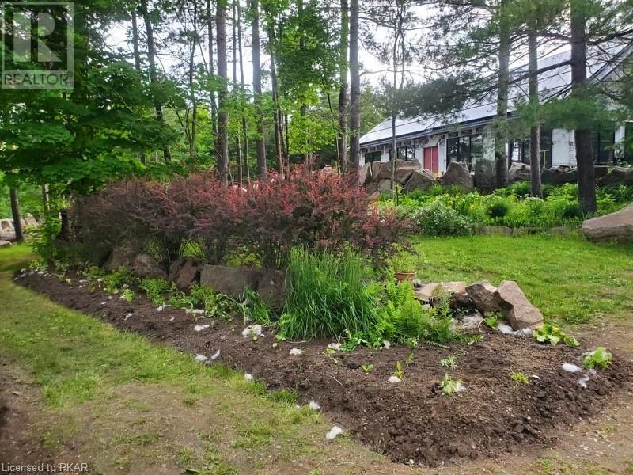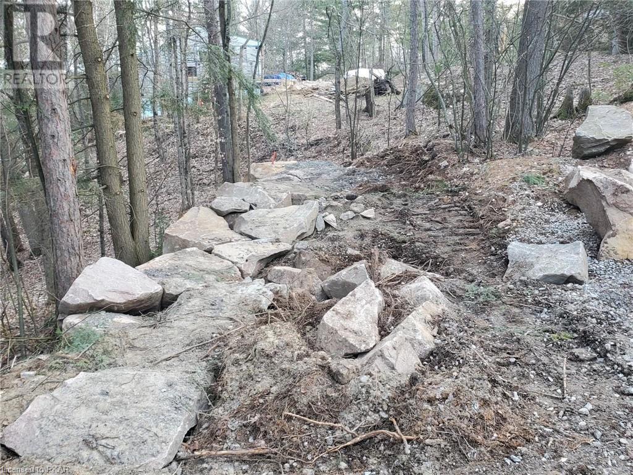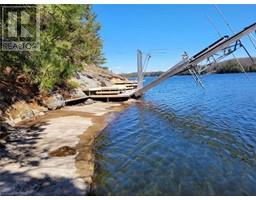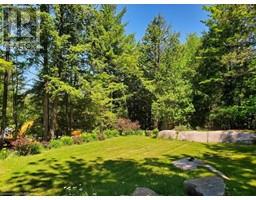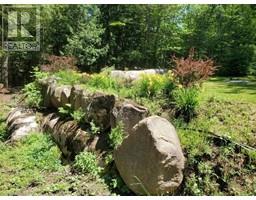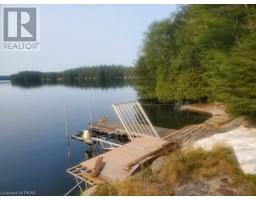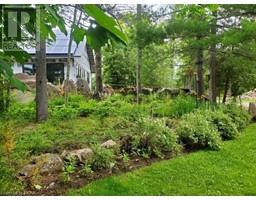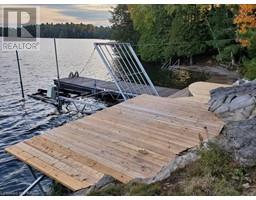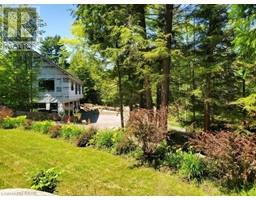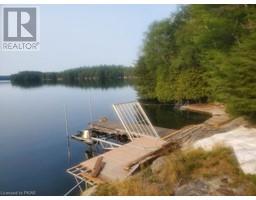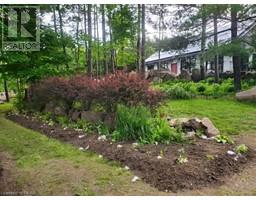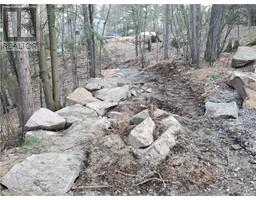2442
Bungalow
None
Radiant Heat
Waterfront
$2,299,000
The possibilities are endless with this approximately 2,500 sq. ft. home in process that has been built with top quality design, and the environment in mind. Solar panels provide a revenue stream, geothermal designs, and custom design build is well above code construction and open floor plan await your magic touch - and design this just the way you wish. The main level of the home with specially designed in floor radiant heating, 16' vaulted ceiling, stunning oversized 8' sliding doors and windows beam in natural light from all sides provides opportunities for indoor comforts amidst outdoor pleasures. The lower level boast 12' ceilings with oversized double garage, and dedicated area for future basement games room, extra living space or whatever your imagination desires. More photos and video coming June 14. (id:20360)
Property Details
|
MLS® Number
|
40276783 |
|
Property Type
|
Single Family |
|
Community Features
|
Community Centre |
|
Equipment Type
|
Propane Tank |
|
Features
|
Country Residential, Solar Equipment |
|
Parking Space Total
|
8 |
|
Rental Equipment Type
|
Propane Tank |
|
Water Front Name
|
Chandos Lake |
|
Water Front Type
|
Waterfront |
Building
|
Architectural Style
|
Bungalow |
|
Basement Development
|
Unfinished |
|
Basement Type
|
Full (unfinished) |
|
Constructed Date
|
2011 |
|
Construction Style Attachment
|
Detached |
|
Cooling Type
|
None |
|
Exterior Finish
|
Other |
|
Foundation Type
|
Poured Concrete |
|
Heating Fuel
|
Propane |
|
Heating Type
|
Radiant Heat |
|
Stories Total
|
1 |
|
Size Interior
|
2442 |
|
Type
|
House |
|
Utility Water
|
Lake/river Water Intake |
Parking
Land
|
Access Type
|
Road Access |
|
Acreage
|
No |
|
Sewer
|
Septic System |
|
Size Frontage
|
168 Ft |
|
Size Total Text
|
1/2 - 1.99 Acres |
|
Surface Water
|
Lake |
|
Zoning Description
|
Sr |
Rooms
| Level |
Type |
Length |
Width |
Dimensions |
Utilities
https://www.realtor.ca/real-estate/24527717/119-gazelle-trail-apsley
