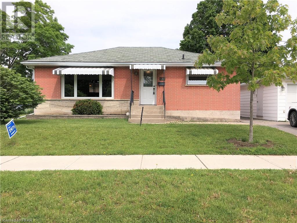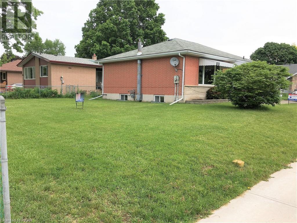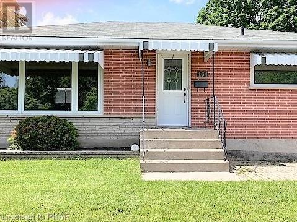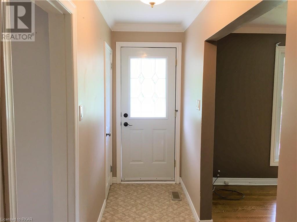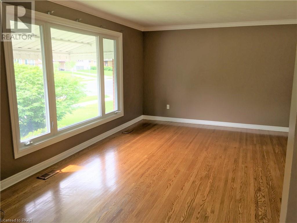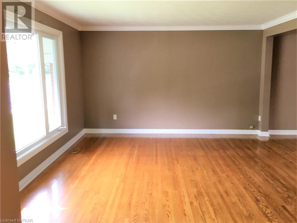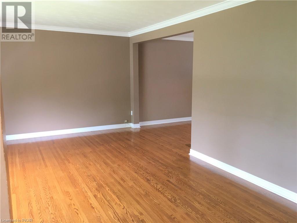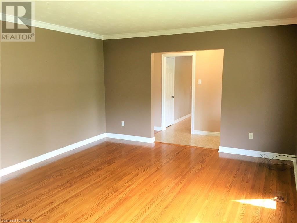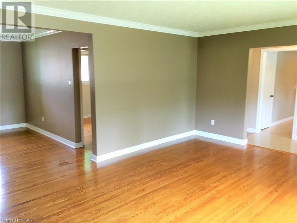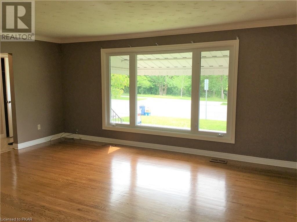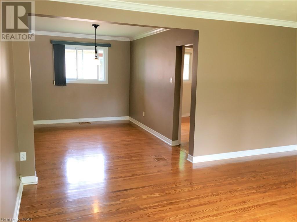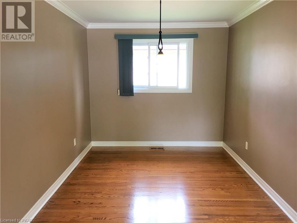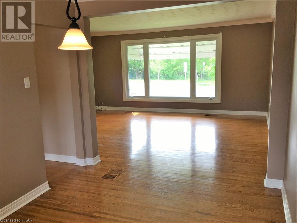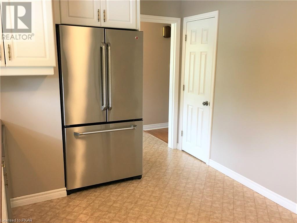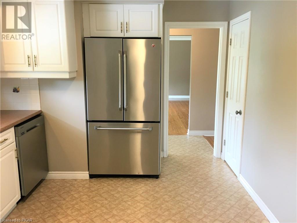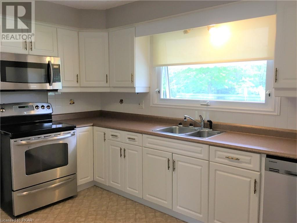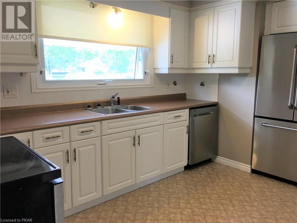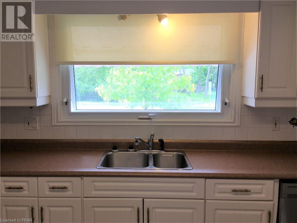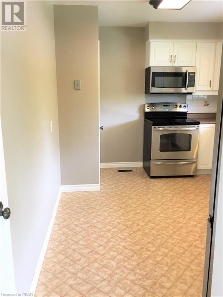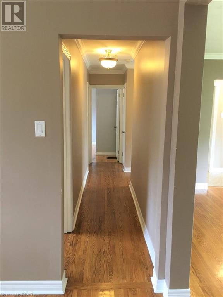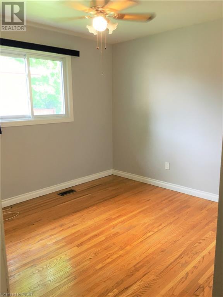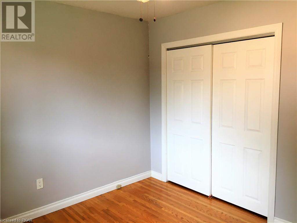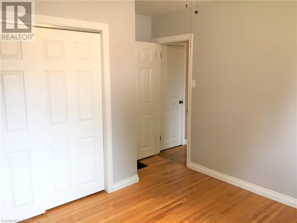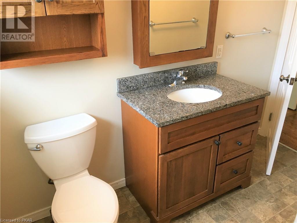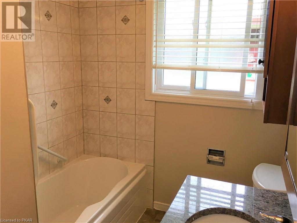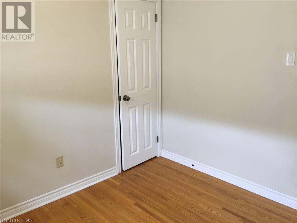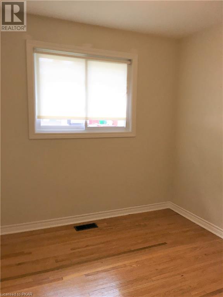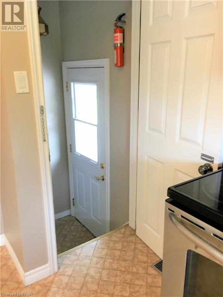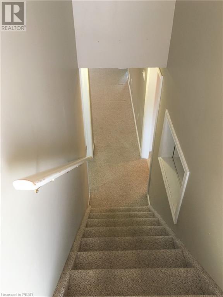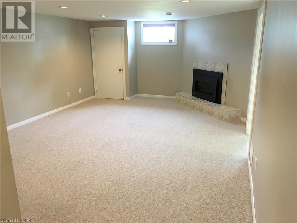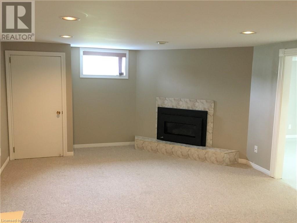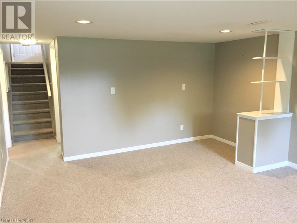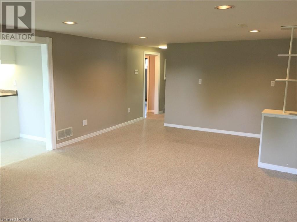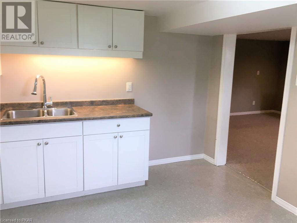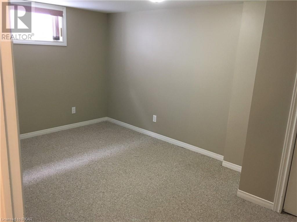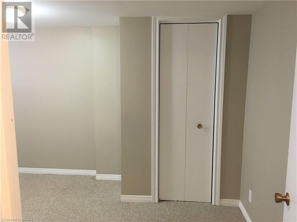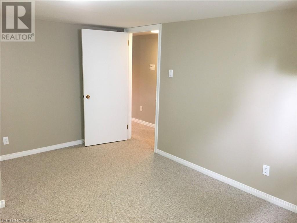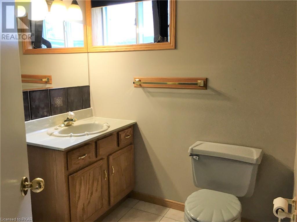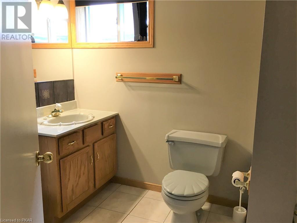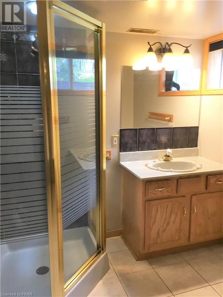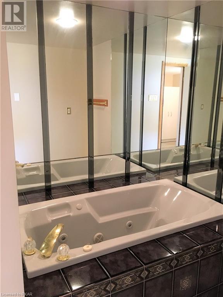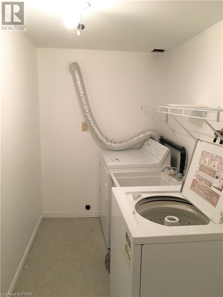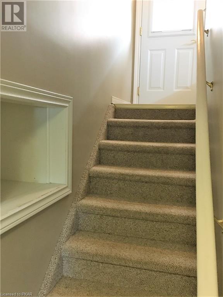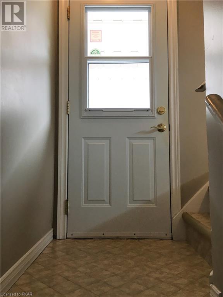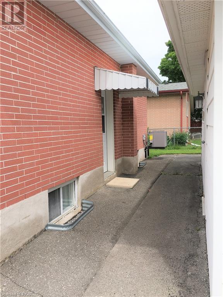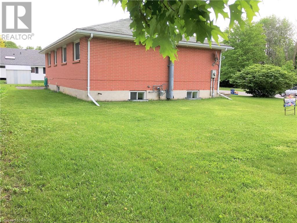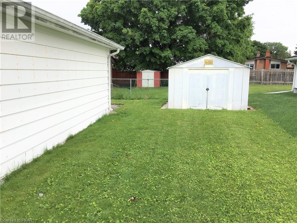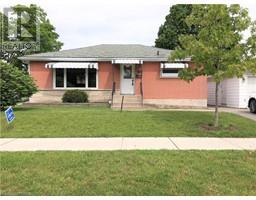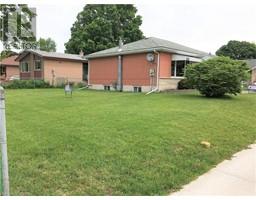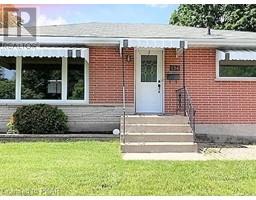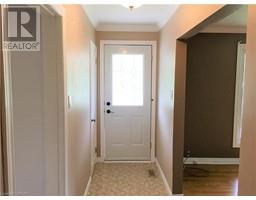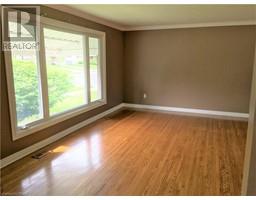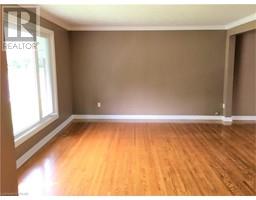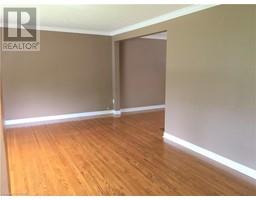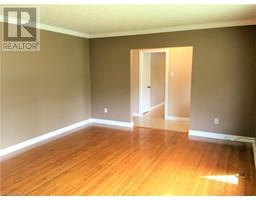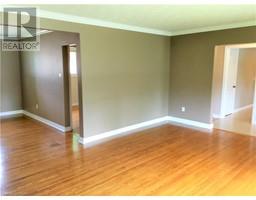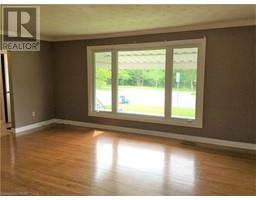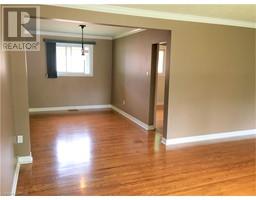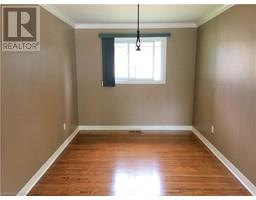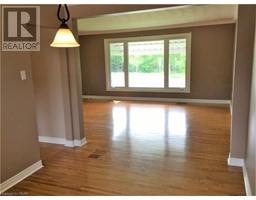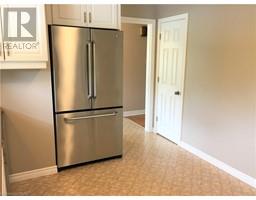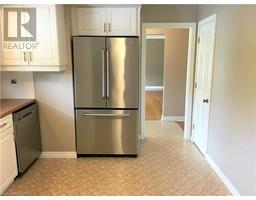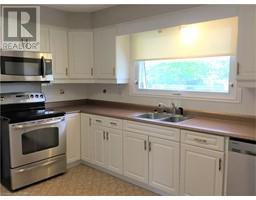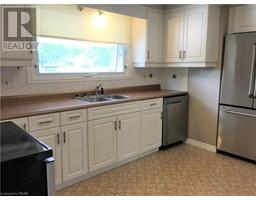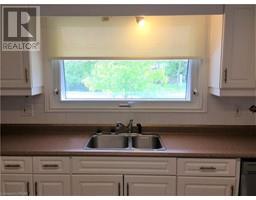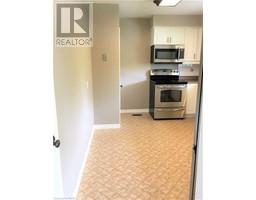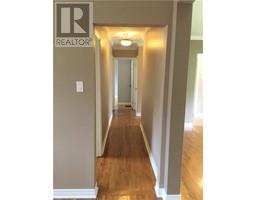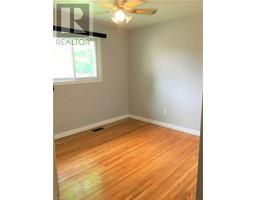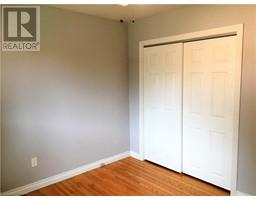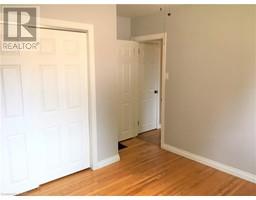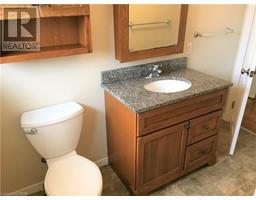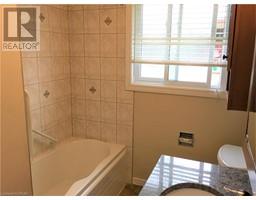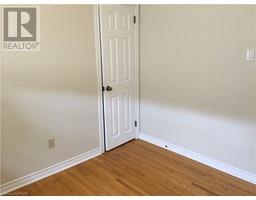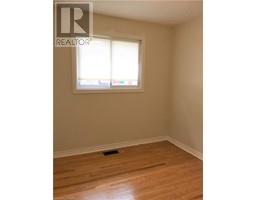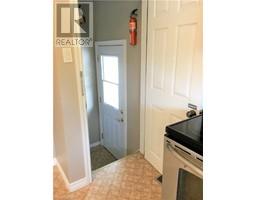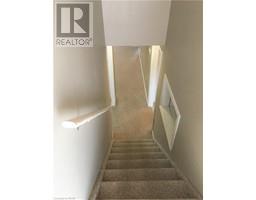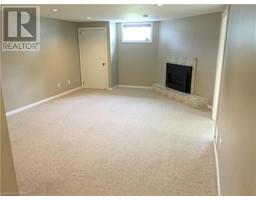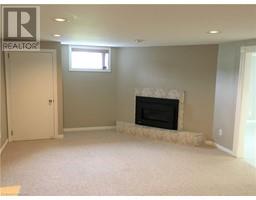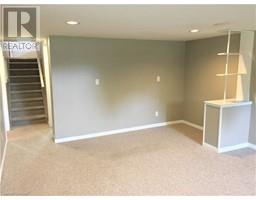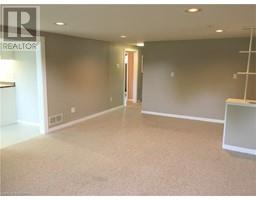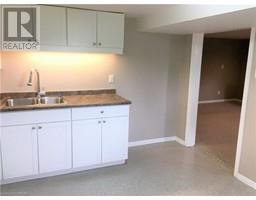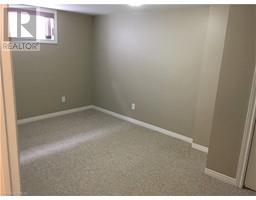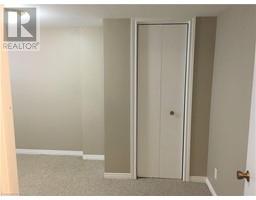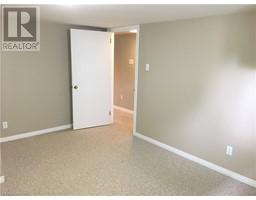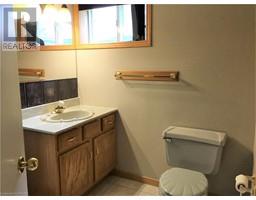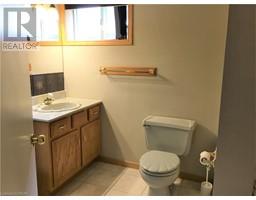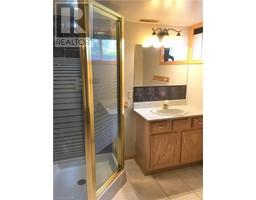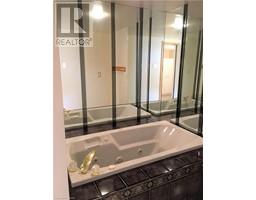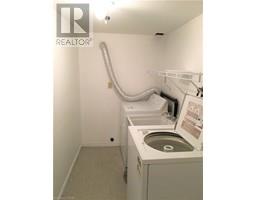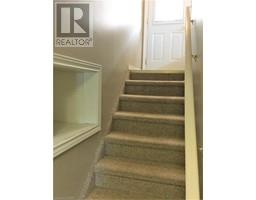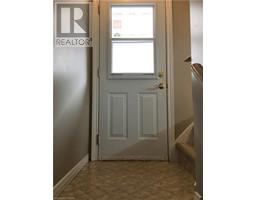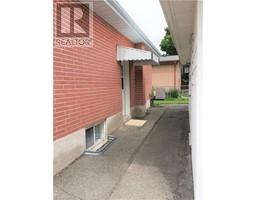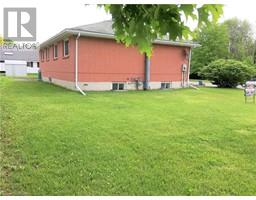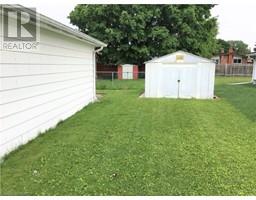3 Bedroom
2 Bathroom
1064
Bungalow
Fireplace
Central Air Conditioning
Forced Air
Landscaped
$699,000
Well maintained and very clean solid all brick bungalow. Vacant and in move in condition. Large flat corner unspoiled lot in a great location - school on one side and across the street from parkland. Home features large main floor living room with separate dining room area, two full baths, two bedrooms on the main floor and 3rd bedroom in basement. Bright large rec room with gas fireplace. Lots of windows providing natural light in basement. Large laundry room and storage downstairs as well. There is a single detached garage and a separate garden shed beside it. Side entrance to the lower level which offers great potential for an in- law apartment. Convenient north end location., close to schools, university, shopping, restaurant, services, zoo and parks. (id:20360)
Property Details
|
MLS® Number
|
40270954 |
|
Property Type
|
Single Family |
|
Amenities Near By
|
Park, Place Of Worship, Playground, Public Transit, Schools, Shopping |
|
Communication Type
|
Internet Access |
|
Community Features
|
School Bus |
|
Features
|
Park/reserve, Paved Driveway |
|
Parking Space Total
|
3 |
Building
|
Bathroom Total
|
2 |
|
Bedrooms Above Ground
|
2 |
|
Bedrooms Below Ground
|
1 |
|
Bedrooms Total
|
3 |
|
Appliances
|
Dishwasher, Dryer, Refrigerator, Stove, Washer, Microwave Built-in |
|
Architectural Style
|
Bungalow |
|
Basement Development
|
Finished |
|
Basement Type
|
Full (finished) |
|
Construction Style Attachment
|
Detached |
|
Cooling Type
|
Central Air Conditioning |
|
Exterior Finish
|
Brick |
|
Fire Protection
|
Smoke Detectors |
|
Fireplace Present
|
Yes |
|
Fireplace Total
|
1 |
|
Heating Fuel
|
Natural Gas |
|
Heating Type
|
Forced Air |
|
Stories Total
|
1 |
|
Size Interior
|
1064 |
|
Type
|
House |
|
Utility Water
|
Municipal Water |
Parking
Land
|
Acreage
|
No |
|
Land Amenities
|
Park, Place Of Worship, Playground, Public Transit, Schools, Shopping |
|
Landscape Features
|
Landscaped |
|
Sewer
|
Municipal Sewage System |
|
Size Depth
|
60 Ft |
|
Size Frontage
|
110 Ft |
|
Size Total Text
|
Under 1/2 Acre |
|
Zoning Description
|
Residential |
Rooms
| Level |
Type |
Length |
Width |
Dimensions |
|
Basement |
4pc Bathroom |
|
|
Measurements not available |
|
Basement |
Storage |
|
|
5'0'' x 12'0'' |
|
Basement |
Laundry Room |
|
|
5'0'' x 11'0'' |
|
Basement |
Bonus Room |
|
|
12'3'' x 10'9'' |
|
Basement |
Bedroom |
|
|
14'0'' x 10'0'' |
|
Basement |
Recreation Room |
|
|
20'7'' x 13'2'' |
|
Main Level |
4pc Bathroom |
|
|
Measurements not available |
|
Main Level |
Bedroom |
|
|
9'0'' x 9'0'' |
|
Main Level |
Primary Bedroom |
|
|
11'0'' x 9'8'' |
|
Main Level |
Kitchen |
|
|
14'0'' x 10'3'' |
|
Main Level |
Dining Room |
|
|
12'4'' x 8'10'' |
|
Main Level |
Living Room |
|
|
18'0'' x 13'3'' |
Utilities
|
Cable
|
Available |
|
Electricity
|
Available |
|
Natural Gas
|
Available |
|
Telephone
|
Available |
https://www.realtor.ca/real-estate/24487320/134-marina-boulevard-peterborough
