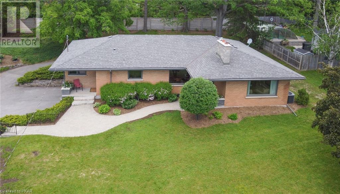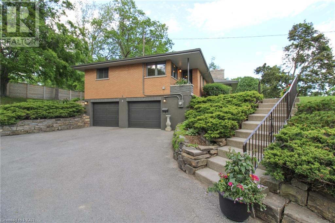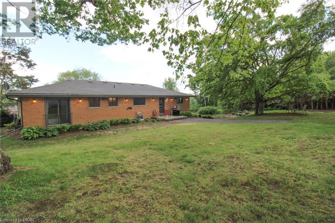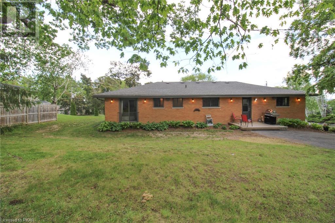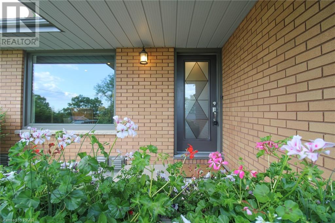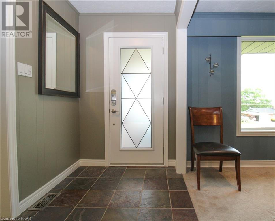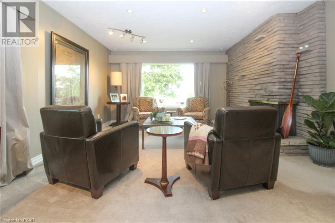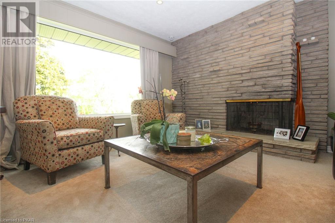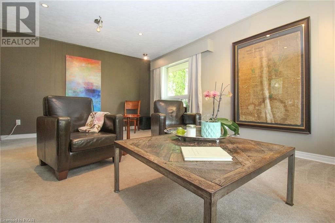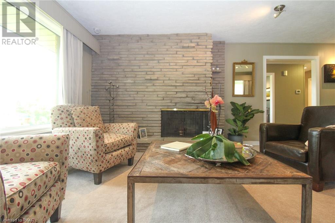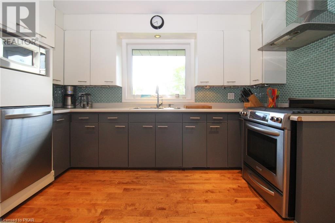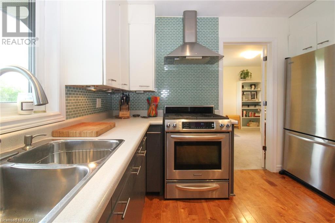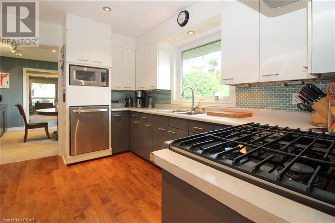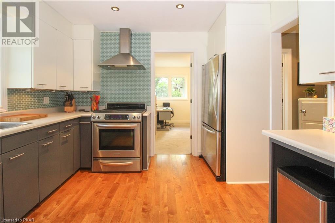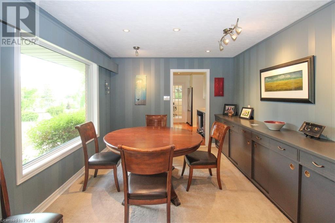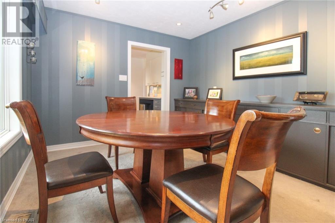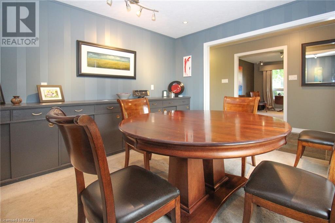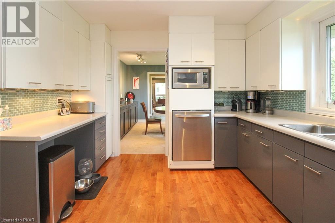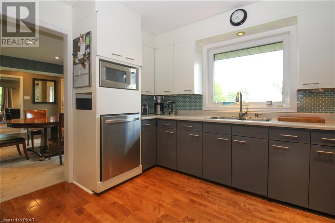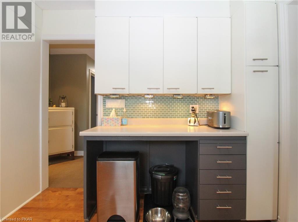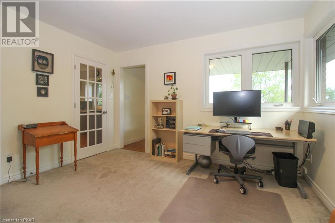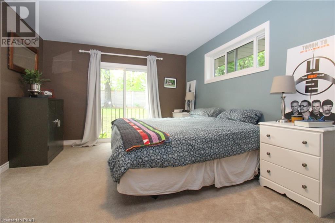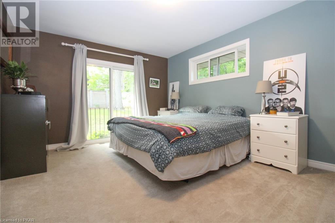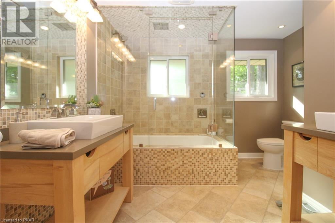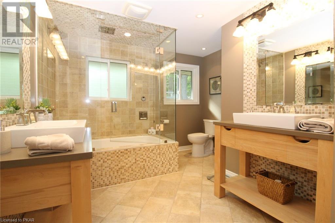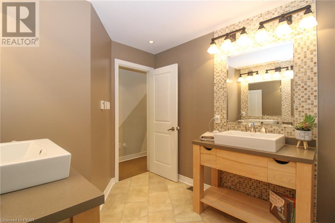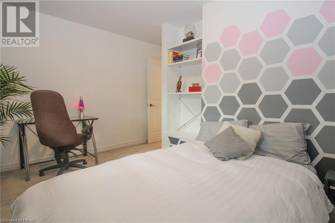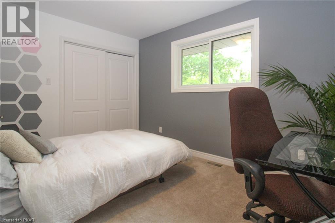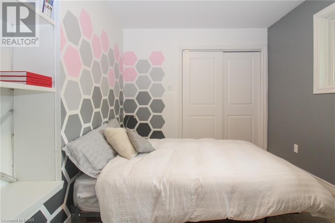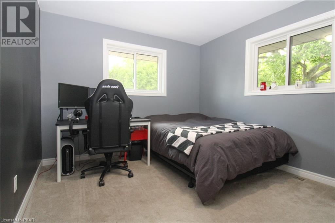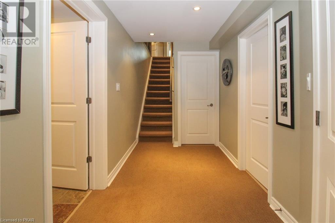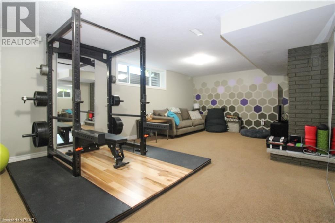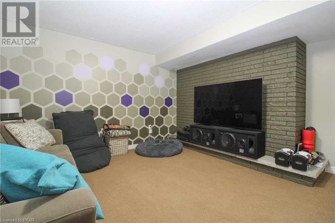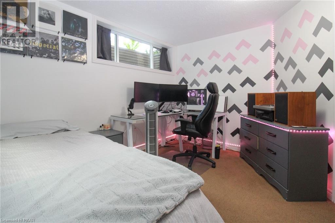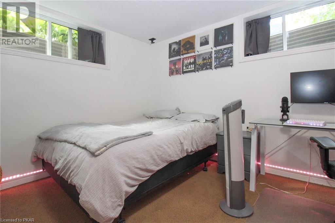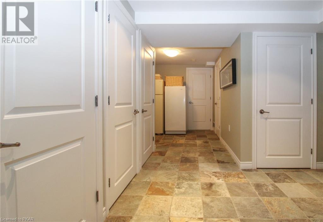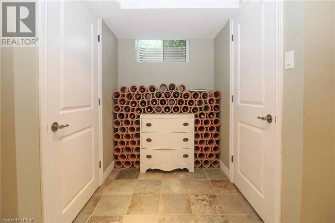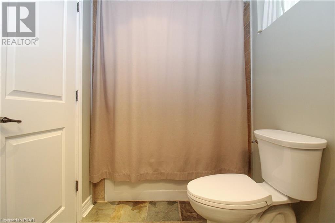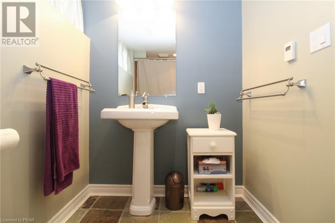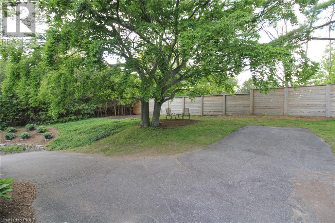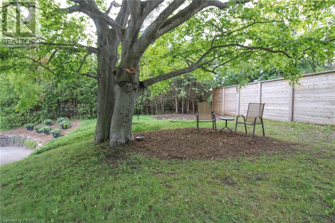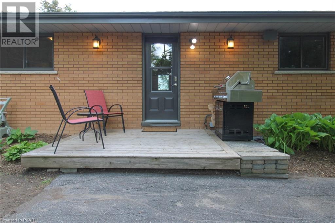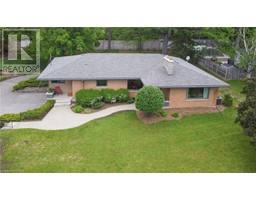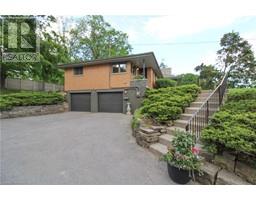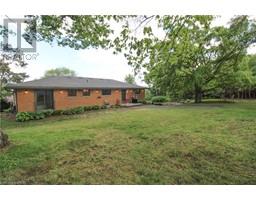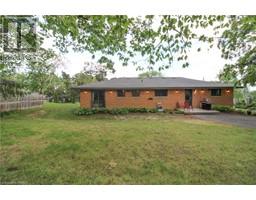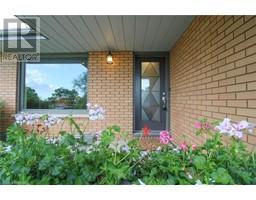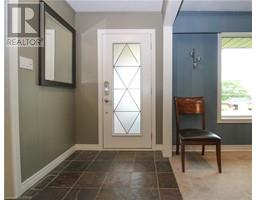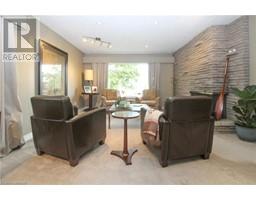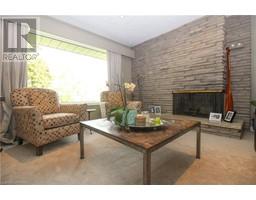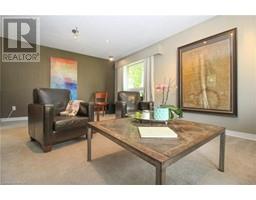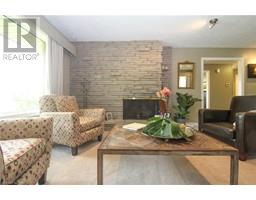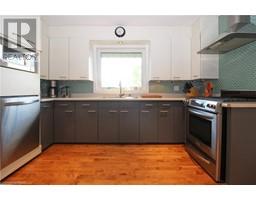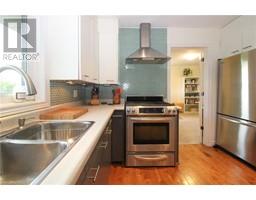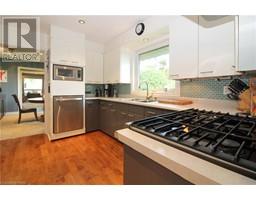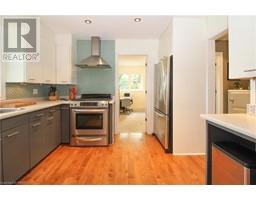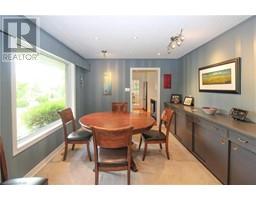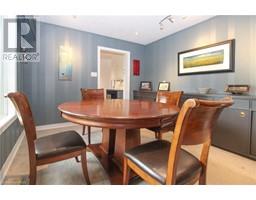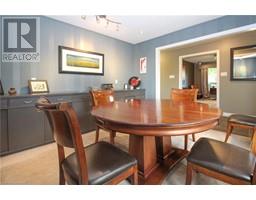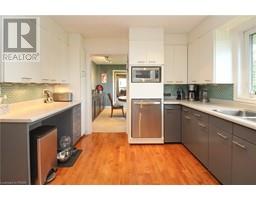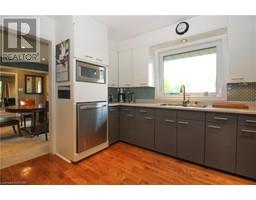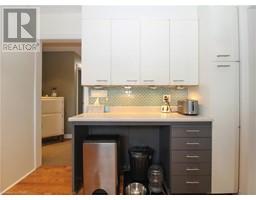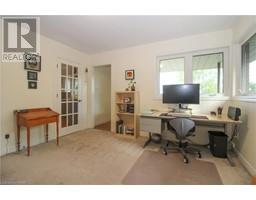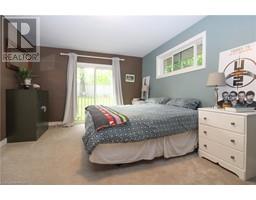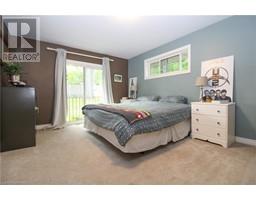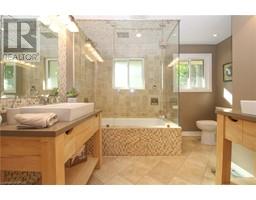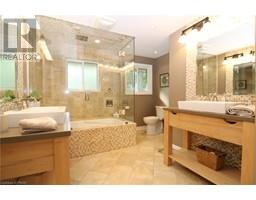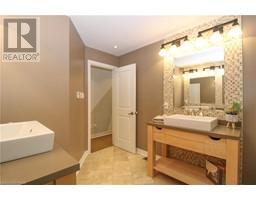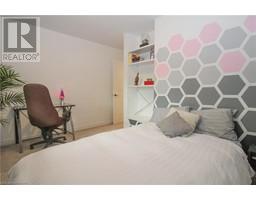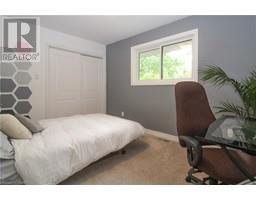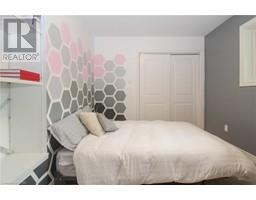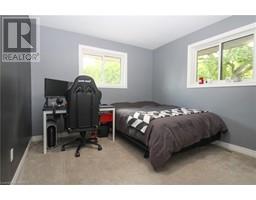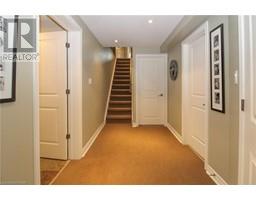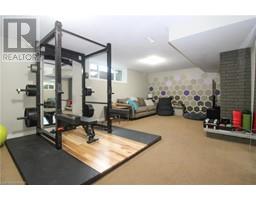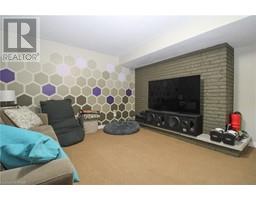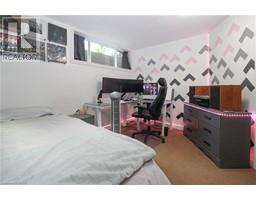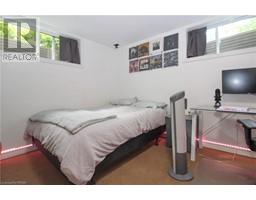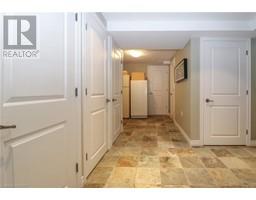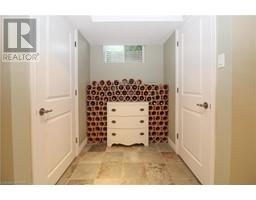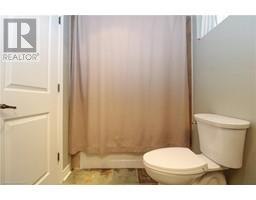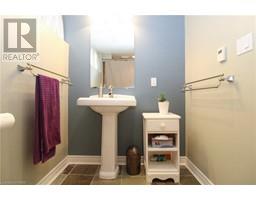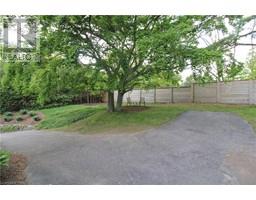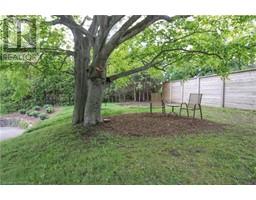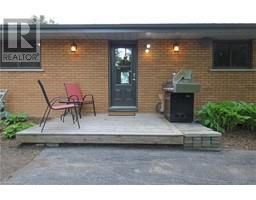4 Bedroom
2 Bathroom
1833.6600
Bungalow
Fireplace
Central Air Conditioning
Forced Air
Landscaped
$1,100,000
This gorgeous 3+1 bedroom bungalow is a hidden gem in the west end on a private 125' x 149' lot. Stunning rustic rear yard with privacy fence, room for a pool etc. The interior has a huge spa-like main bath with a Jacuzzi with steam. 4pc modern bath down. Main floor has a den/office with separate entrance (perfect home office). 2 fireplaces, newer windows, roof 7 or 8 years. Spacious mudroom from oversize 2 car garage, 4 oversize personal closets. Level entry at back of house for anyone with mobility issues (vehicle can be driven right up to back door). Beautiful mature trees in family oriented neighbourhood. Close to golf course, excellent schools. Shows immaculate. (id:20360)
Property Details
|
MLS® Number
|
40272654 |
|
Property Type
|
Single Family |
|
Communication Type
|
Internet Access |
|
Equipment Type
|
Water Heater |
|
Features
|
Paved Driveway, Sump Pump, Automatic Garage Door Opener |
|
Parking Space Total
|
8 |
|
Rental Equipment Type
|
Water Heater |
Building
|
Bathroom Total
|
2 |
|
Bedrooms Above Ground
|
3 |
|
Bedrooms Below Ground
|
1 |
|
Bedrooms Total
|
4 |
|
Appliances
|
Central Vacuum, Dishwasher, Dryer, Freezer, Microwave, Refrigerator, Stove, Washer, Window Coverings |
|
Architectural Style
|
Bungalow |
|
Basement Development
|
Partially Finished |
|
Basement Type
|
Full (partially Finished) |
|
Construction Style Attachment
|
Detached |
|
Cooling Type
|
Central Air Conditioning |
|
Exterior Finish
|
Brick |
|
Fireplace Fuel
|
Wood |
|
Fireplace Present
|
Yes |
|
Fireplace Total
|
2 |
|
Fireplace Type
|
Other - See Remarks |
|
Heating Fuel
|
Natural Gas |
|
Heating Type
|
Forced Air |
|
Stories Total
|
1 |
|
Size Interior
|
1833.6600 |
|
Type
|
House |
|
Utility Water
|
Municipal Water |
Parking
Land
|
Access Type
|
Road Access |
|
Acreage
|
No |
|
Landscape Features
|
Landscaped |
|
Sewer
|
Municipal Sewage System |
|
Size Depth
|
148 Ft |
|
Size Frontage
|
125 Ft |
|
Size Total Text
|
1/2 - 1.99 Acres |
|
Zoning Description
|
R1 |
Rooms
| Level |
Type |
Length |
Width |
Dimensions |
|
Basement |
Utility Room |
|
|
5'9'' x 9'11'' |
|
Basement |
Storage |
|
|
3'10'' x 6'5'' |
|
Basement |
Storage |
|
|
3'10'' x 5'4'' |
|
Basement |
Storage |
|
|
5'5'' x 4'1'' |
|
Basement |
Recreation Room |
|
|
28'1'' x 13'11'' |
|
Basement |
Laundry Room |
|
|
8'8'' x 8'2'' |
|
Basement |
Bedroom |
|
|
13'3'' x 11'6'' |
|
Basement |
4pc Bathroom |
|
|
Measurements not available |
|
Main Level |
Primary Bedroom |
|
|
15'11'' x 11'9'' |
|
Main Level |
Office |
|
|
12'0'' x 12'5'' |
|
Main Level |
Living Room |
|
|
20'1'' x 14'3'' |
|
Main Level |
Kitchen |
|
|
10'11'' x 12'1'' |
|
Main Level |
Dining Room |
|
|
11'1'' x 12'1'' |
|
Main Level |
Bedroom |
|
|
10'5'' x 15'4'' |
|
Main Level |
Bedroom |
|
|
12'6'' x 12'4'' |
|
Main Level |
5pc Bathroom |
|
|
Measurements not available |
Utilities
https://www.realtor.ca/real-estate/24497959/135-ridgewood-road-peterborough
