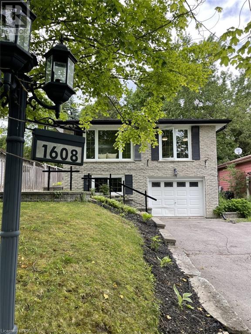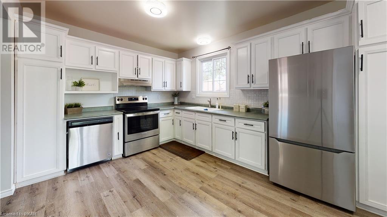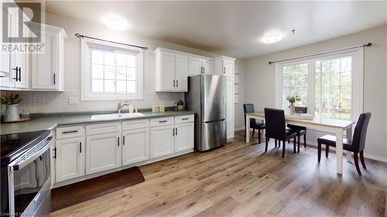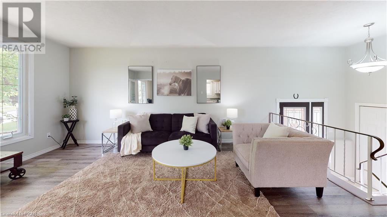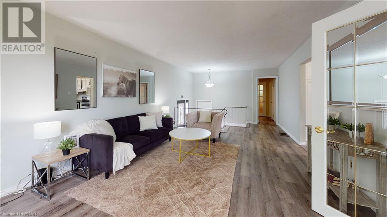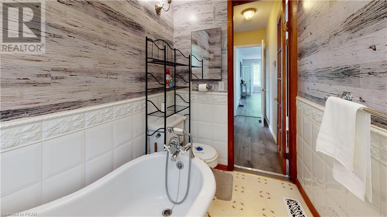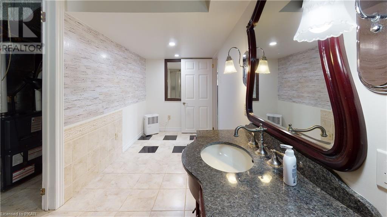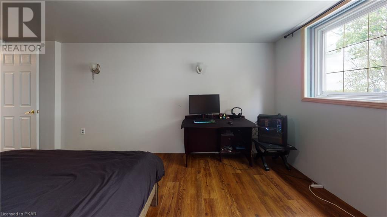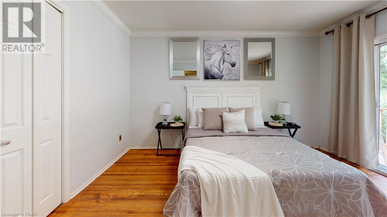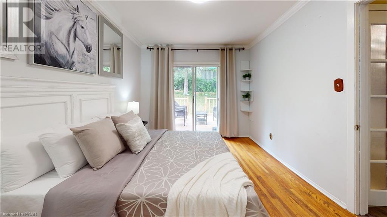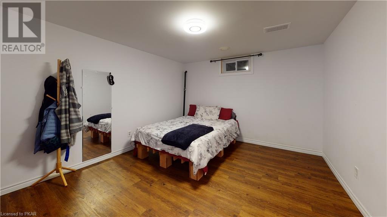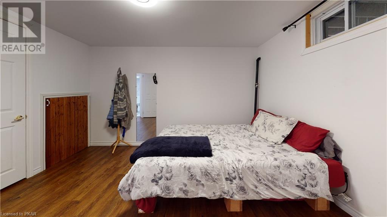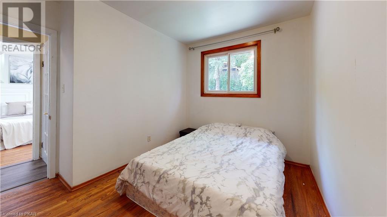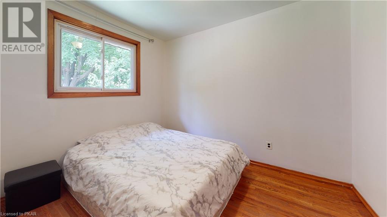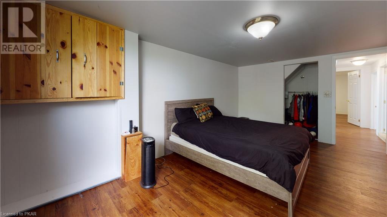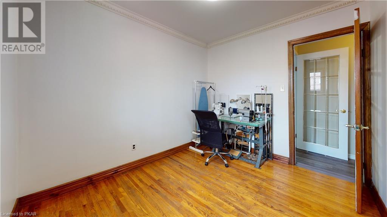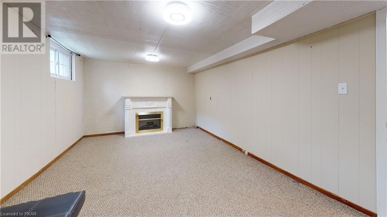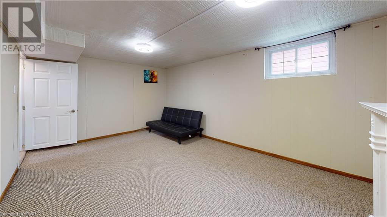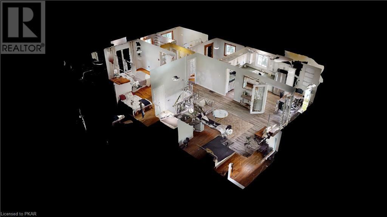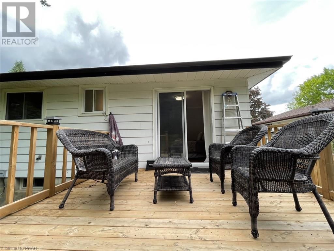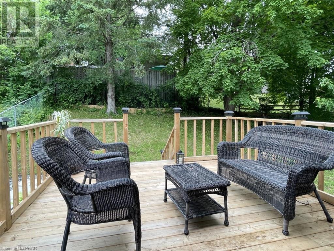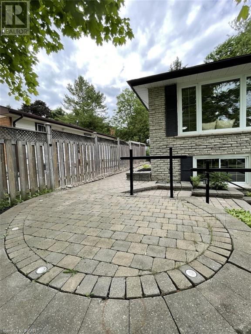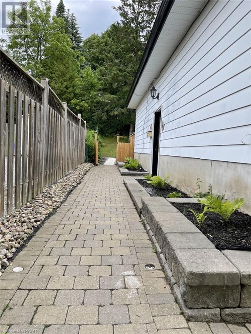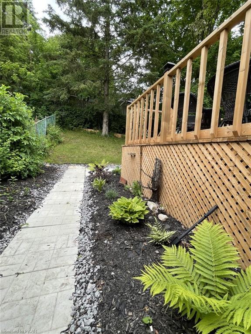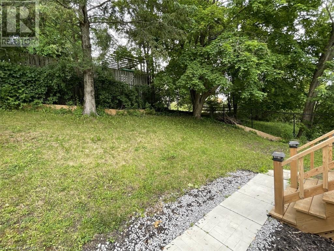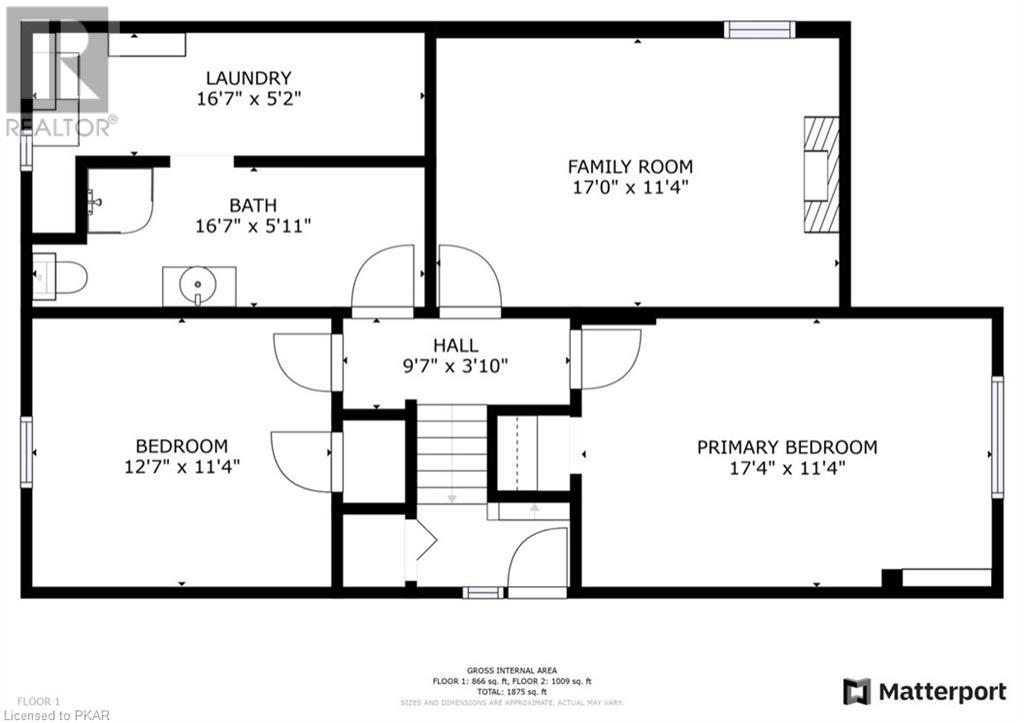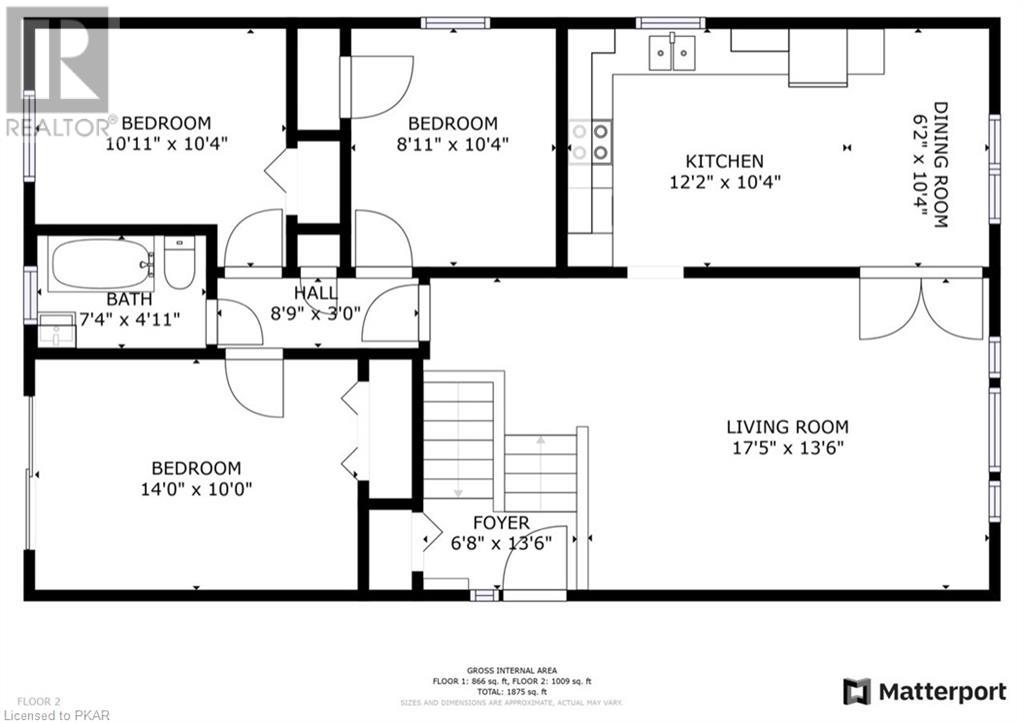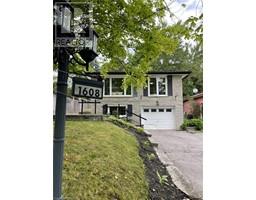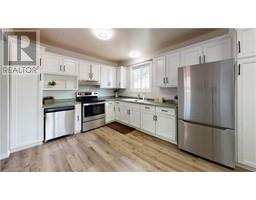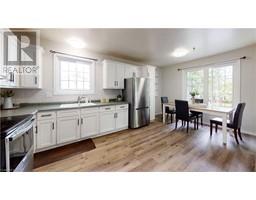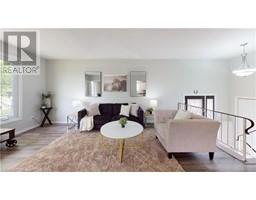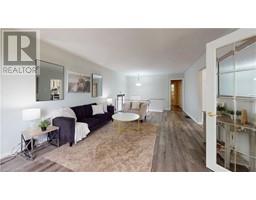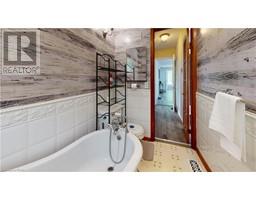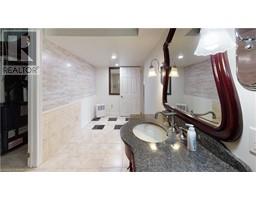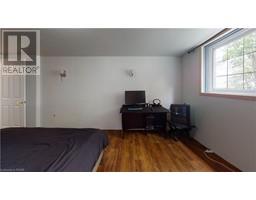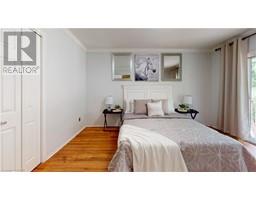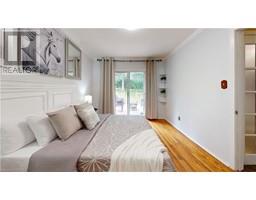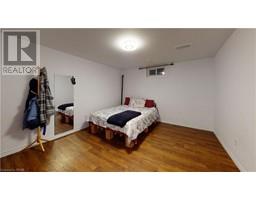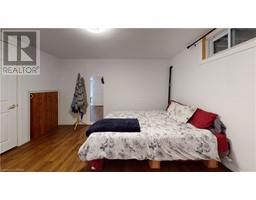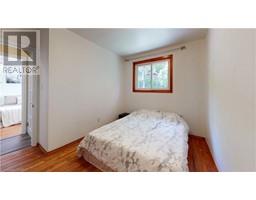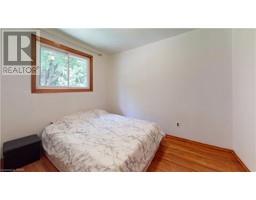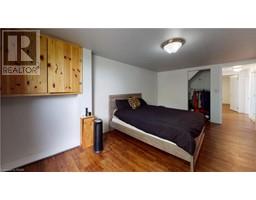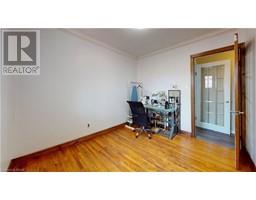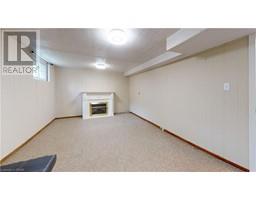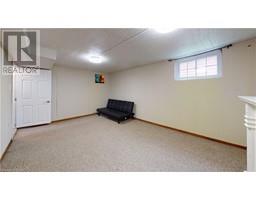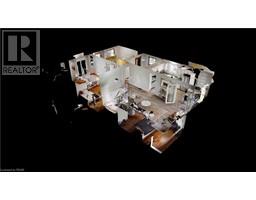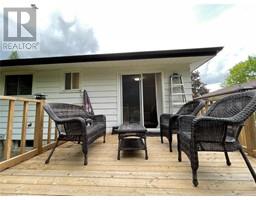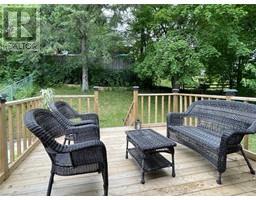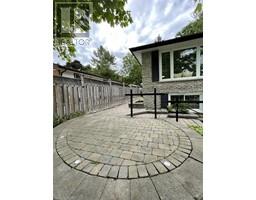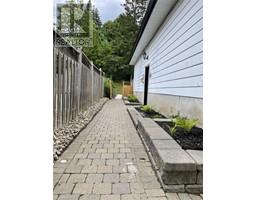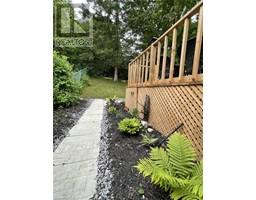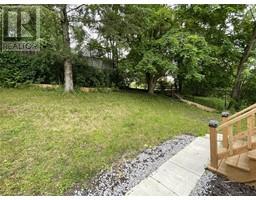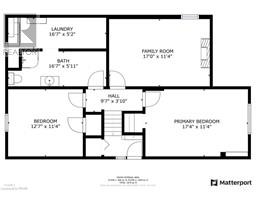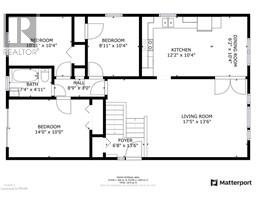5 Bedroom
2 Bathroom
1009
Bungalow
Central Air Conditioning
Forced Air
Landscaped
$679,900
Welcome to the desirable Wes-end! This raised bungalow offers three +two bedrooms, two bathrooms and its in move in conditions. Main floor offer a large living room with new floors, spacious eat-in kitchen with new stainless steel appliances. Primary bedroom with hardwood floors and a walk-out to a newer deck overlooking the fenced backyard. Lower level offer two large bedrooms and a rec room or potential sixth bedroom and a full bathroom. Lower level has the potential to be converted into and in-law apartment ! Located close to Fleming College, good schools, park and easy access to hwy 115. Move in ready. (id:20360)
Property Details
|
MLS® Number
|
40271688 |
|
Property Type
|
Single Family |
|
Amenities Near By
|
Airport, Golf Nearby, Hospital, Place Of Worship, Public Transit, Schools |
|
Communication Type
|
High Speed Internet |
|
Community Features
|
School Bus |
|
Equipment Type
|
Water Heater |
|
Features
|
Southern Exposure, Golf Course/parkland, Paved Driveway |
|
Parking Space Total
|
4 |
|
Rental Equipment Type
|
Water Heater |
Building
|
Bathroom Total
|
2 |
|
Bedrooms Above Ground
|
3 |
|
Bedrooms Below Ground
|
2 |
|
Bedrooms Total
|
5 |
|
Appliances
|
Dishwasher, Dryer, Refrigerator, Stove, Washer |
|
Architectural Style
|
Bungalow |
|
Basement Development
|
Finished |
|
Basement Type
|
Full (finished) |
|
Construction Style Attachment
|
Detached |
|
Cooling Type
|
Central Air Conditioning |
|
Exterior Finish
|
Brick |
|
Heating Fuel
|
Natural Gas |
|
Heating Type
|
Forced Air |
|
Stories Total
|
1 |
|
Size Interior
|
1009 |
|
Type
|
House |
|
Utility Water
|
Municipal Water |
Land
|
Access Type
|
Road Access |
|
Acreage
|
No |
|
Land Amenities
|
Airport, Golf Nearby, Hospital, Place Of Worship, Public Transit, Schools |
|
Landscape Features
|
Landscaped |
|
Sewer
|
Municipal Sewage System |
|
Size Depth
|
120 Ft |
|
Size Frontage
|
42 Ft |
|
Size Total Text
|
Under 1/2 Acre |
|
Zoning Description
|
Res |
Rooms
| Level |
Type |
Length |
Width |
Dimensions |
|
Lower Level |
Primary Bedroom |
|
|
17'4'' x 11'4'' |
|
Lower Level |
Bedroom |
|
|
12'7'' x 11'4'' |
|
Lower Level |
Family Room |
|
|
17'0'' x 11'4'' |
|
Lower Level |
Laundry Room |
|
|
16'7'' x 5'2'' |
|
Lower Level |
3pc Bathroom |
|
|
Measurements not available |
|
Main Level |
Kitchen |
|
|
12'2'' x 10'4'' |
|
Main Level |
Living Room |
|
|
17'5'' x 13'6'' |
|
Main Level |
Foyer |
|
|
6'8'' x 13'6'' |
|
Main Level |
Bedroom |
|
|
14'0'' x 10'0'' |
|
Main Level |
Living Room |
|
|
17'5'' x 13'6'' |
|
Main Level |
3pc Bathroom |
|
|
Measurements not available |
|
Main Level |
Bedroom |
|
|
10'11'' x 10'4'' |
|
Main Level |
Bedroom |
|
|
8'11'' x 10'4'' |
Utilities
|
Cable
|
Available |
|
Electricity
|
Available |
|
Natural Gas
|
Available |
|
Telephone
|
Available |
https://www.realtor.ca/real-estate/24500364/1608-cherryhill-road-peterborough
