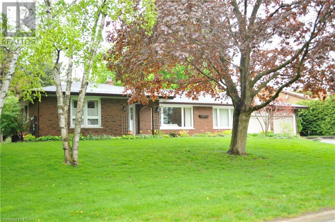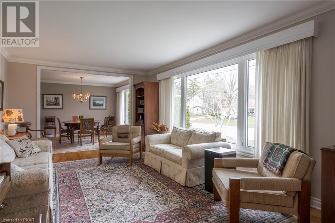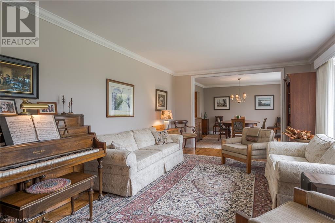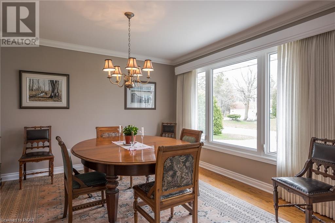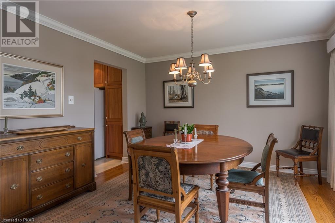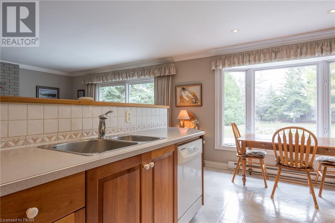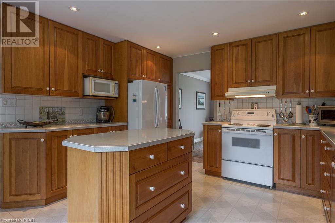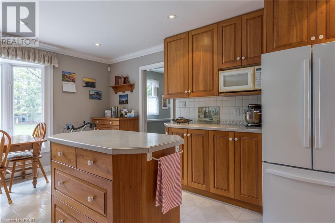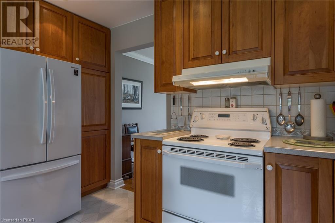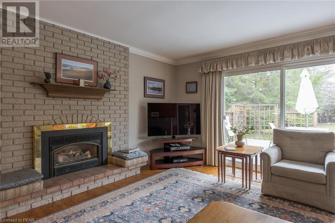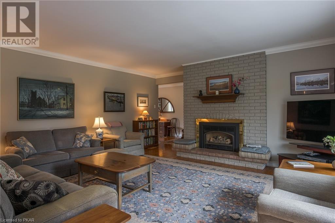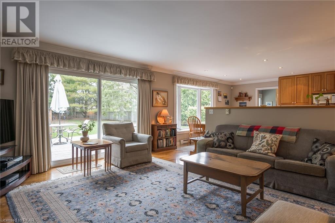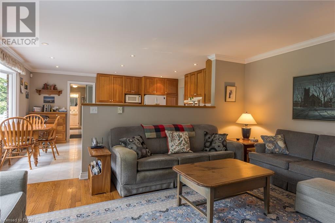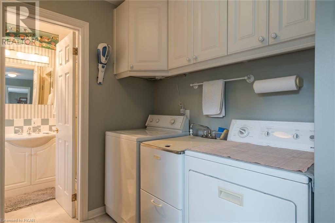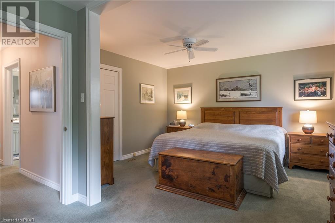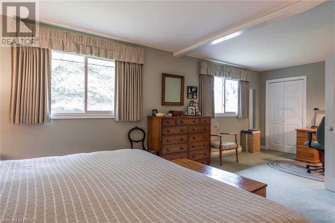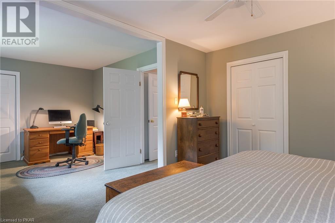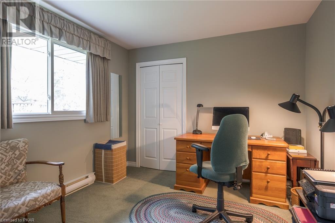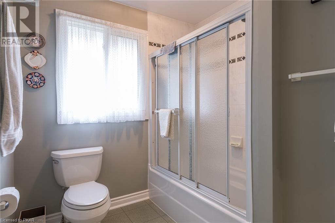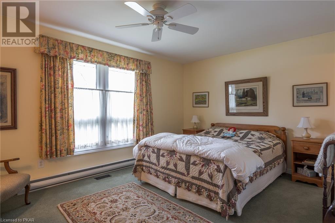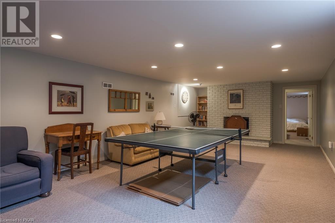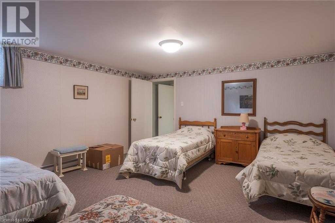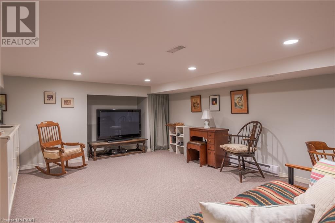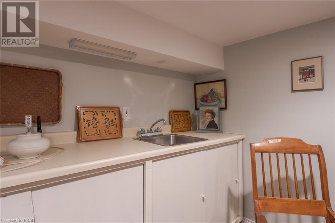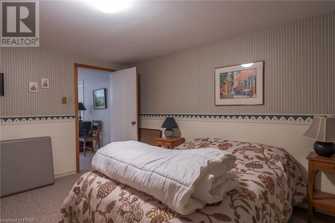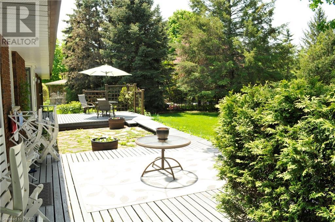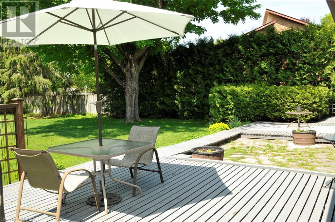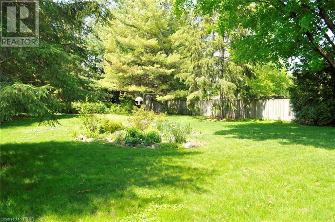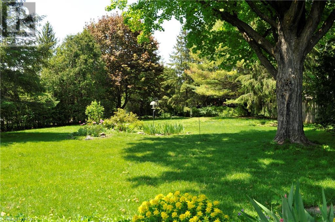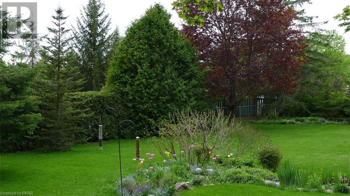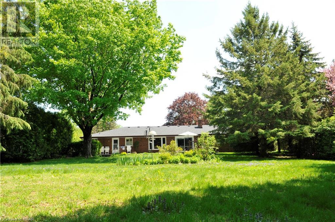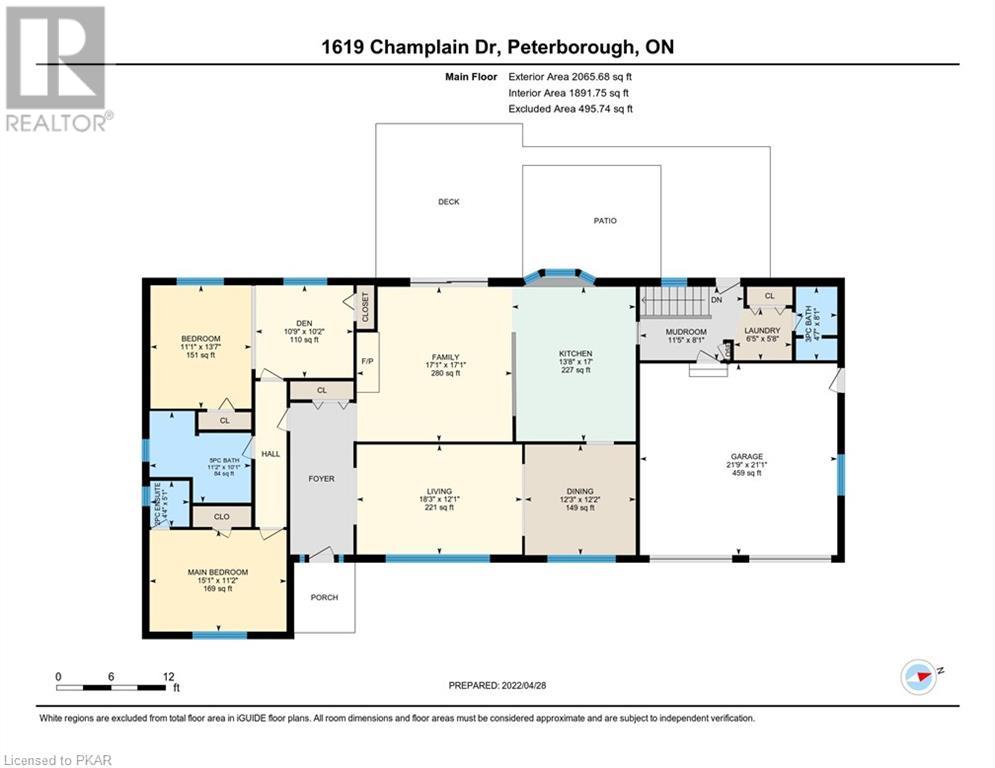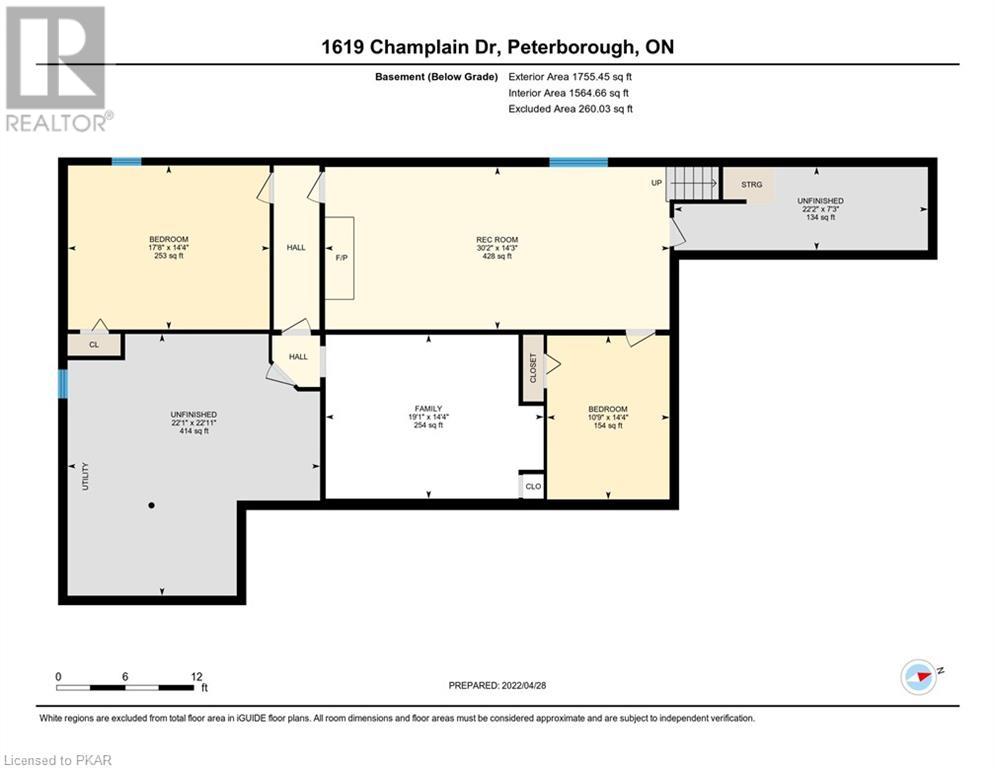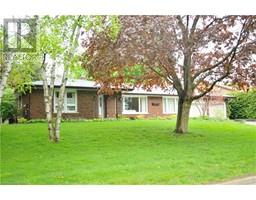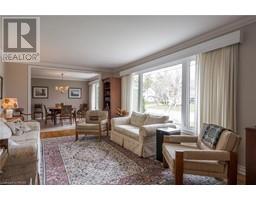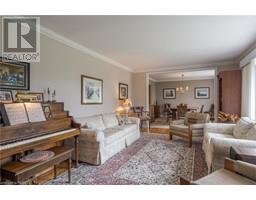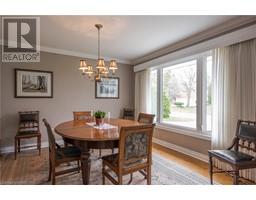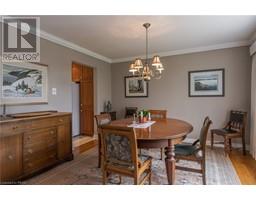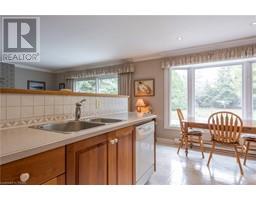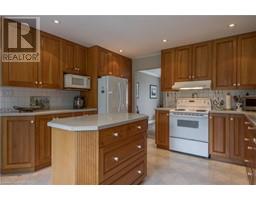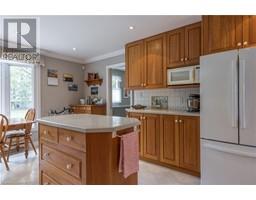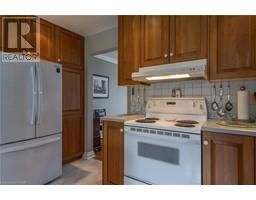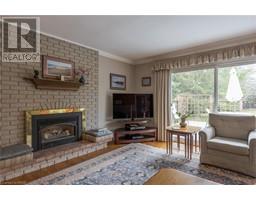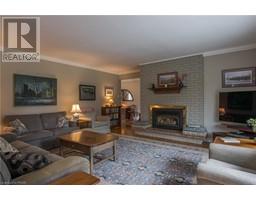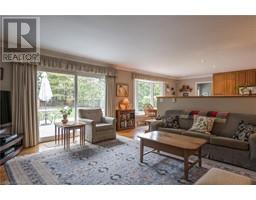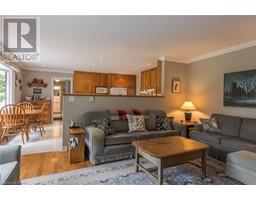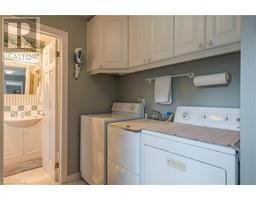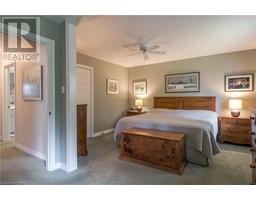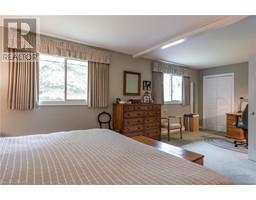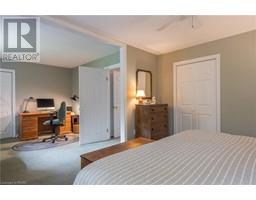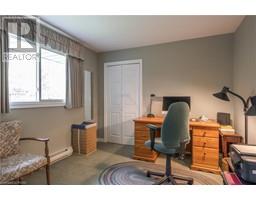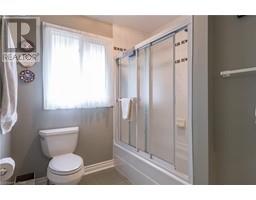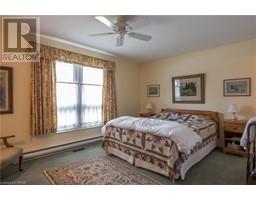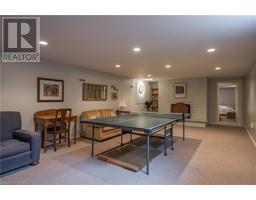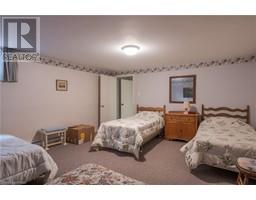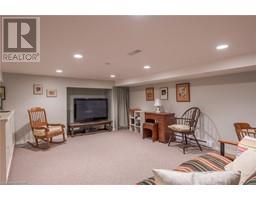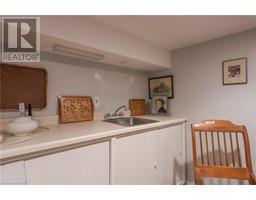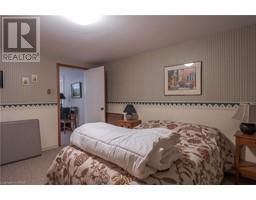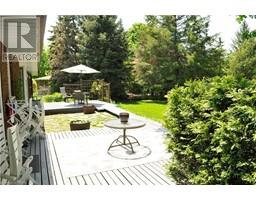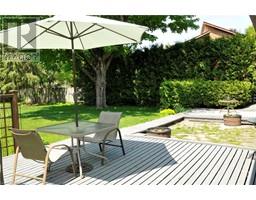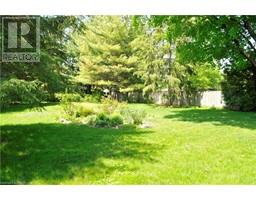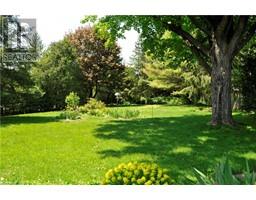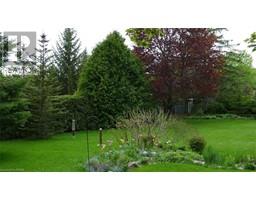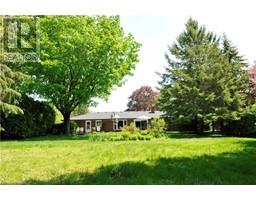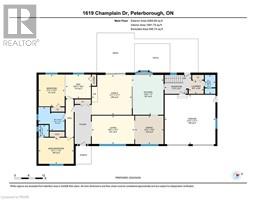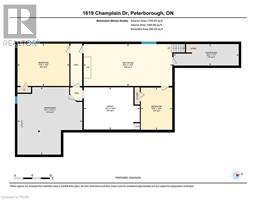3 Bedroom
3 Bathroom
1891
Bungalow
Fireplace
Central Air Conditioning
Forced Air
Landscaped
$1,060,000
Sprawling 2000 sq. foot brick bungalow with a double car garage on a spectacular 114 X 237 foot mature treed and exceptionally private lot on one of Peterborough finest streets of custom-built homes. This is an ideal home for those wanting to live comfortably on one level but are not quite ready for a condo or a young family looking for a large home with lots of space to grow and a pool size yard. The entrance foyer is very large and ideal for receiving guests, there are entertainment size formal living and dining rooms at the front of the house with oak hardwood floors. Observe your forested rear yard from the open and spacious eat-in kitchen/family room combination with a gas fireplace, main floor laundry, mudroom and adjoining 3pc bathroom. Formerly 3 bedrooms, now two, the master bedroom at the back of the house has a sitting room. There is an oversize family bathroom with double sinks and tub/shower combination and the former master bedroom at the front of the house has a 2pc ensuite. The basement is huge with a large rec room, and a wood burning fireplace (never used by the current owner not WETT certified). Downstairs there is a huge storage room and a 2nd rec room with a sink. The shingles were new in 2020, there is high efficiency gas heat and central air as well as the custom-built Cherry-wood kitchen. All major appliances are included, and an early June closing is preferred. Pre-sale home inspection is available. (id:20360)
Property Details
|
MLS® Number
|
40241900 |
|
Property Type
|
Single Family |
|
Amenities Near By
|
Playground, Schools, Shopping |
|
Communication Type
|
High Speed Internet |
|
Equipment Type
|
None |
|
Features
|
Automatic Garage Door Opener |
|
Parking Space Total
|
6 |
|
Rental Equipment Type
|
None |
|
Structure
|
Porch |
Building
|
Bathroom Total
|
3 |
|
Bedrooms Above Ground
|
2 |
|
Bedrooms Below Ground
|
1 |
|
Bedrooms Total
|
3 |
|
Appliances
|
Dishwasher, Dryer, Refrigerator, Stove, Washer |
|
Architectural Style
|
Bungalow |
|
Basement Development
|
Partially Finished |
|
Basement Type
|
Full (partially Finished) |
|
Constructed Date
|
1973 |
|
Construction Style Attachment
|
Detached |
|
Cooling Type
|
Central Air Conditioning |
|
Exterior Finish
|
Brick |
|
Fireplace Fuel
|
Wood |
|
Fireplace Present
|
Yes |
|
Fireplace Total
|
2 |
|
Fireplace Type
|
Other - See Remarks |
|
Half Bath Total
|
1 |
|
Heating Fuel
|
Natural Gas |
|
Heating Type
|
Forced Air |
|
Stories Total
|
1 |
|
Size Interior
|
1891 |
|
Type
|
House |
|
Utility Water
|
Municipal Water |
Parking
Land
|
Access Type
|
Road Access |
|
Acreage
|
No |
|
Land Amenities
|
Playground, Schools, Shopping |
|
Landscape Features
|
Landscaped |
|
Sewer
|
Municipal Sewage System |
|
Size Depth
|
237 Ft |
|
Size Frontage
|
115 Ft |
|
Size Total Text
|
1/2 - 1.99 Acres |
|
Zoning Description
|
Residential |
Rooms
| Level |
Type |
Length |
Width |
Dimensions |
|
Basement |
Storage |
|
|
22'2'' x 7'3'' |
|
Basement |
Recreation Room |
|
|
30'2'' x 14'3'' |
|
Basement |
Office |
|
|
10'9'' x 14'4'' |
|
Basement |
Bedroom |
|
|
17'8'' x 14'4'' |
|
Basement |
Family Room |
|
|
19'1'' x 14'4'' |
|
Basement |
Storage |
|
|
22'11'' x 22'1'' |
|
Main Level |
Mud Room |
|
|
11'5'' x 8'1'' |
|
Main Level |
Laundry Room |
|
|
6'5'' x 5'8'' |
|
Main Level |
3pc Bathroom |
|
|
Measurements not available |
|
Main Level |
Kitchen |
|
|
13'8'' x 17'0'' |
|
Main Level |
Dining Room |
|
|
12'3'' x 12'2'' |
|
Main Level |
Family Room |
|
|
17'1'' x 17'1'' |
|
Main Level |
Living Room |
|
|
18'3'' x 12'1'' |
|
Main Level |
Den |
|
|
10'9'' x 10'2'' |
|
Main Level |
Bedroom |
|
|
11'1'' x 13'7'' |
|
Main Level |
5pc Bathroom |
|
|
Measurements not available |
|
Main Level |
Primary Bedroom |
|
|
15'1'' x 11'2'' |
|
Main Level |
2pc Bathroom |
|
|
Measurements not available |
Utilities
|
Cable
|
Available |
|
Electricity
|
Available |
|
Natural Gas
|
Available |
https://www.realtor.ca/real-estate/24334039/1619-champlain-drive-peterborough
