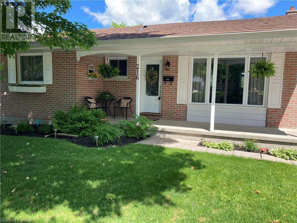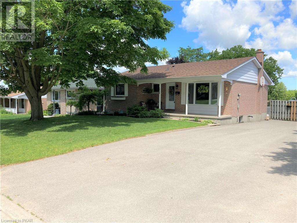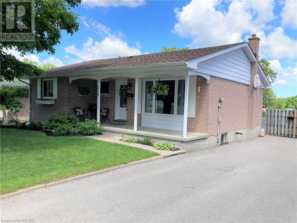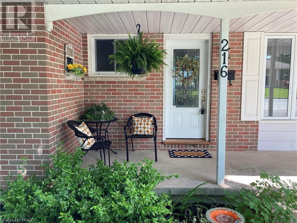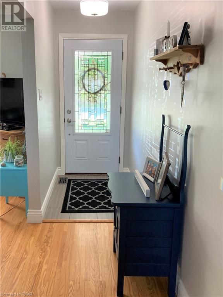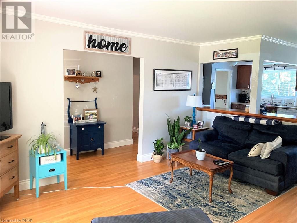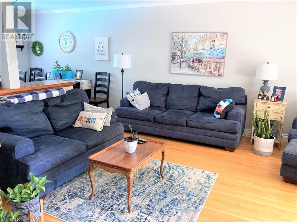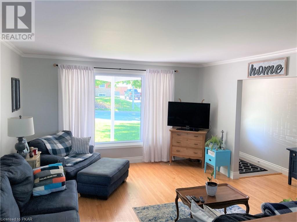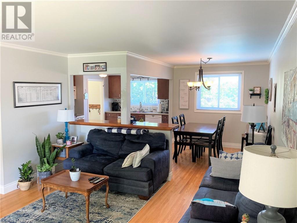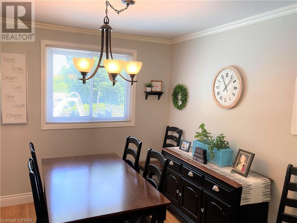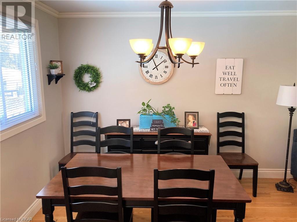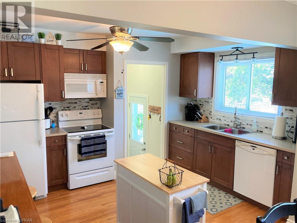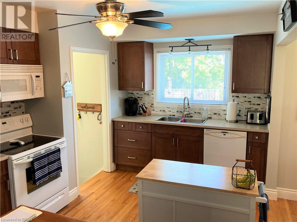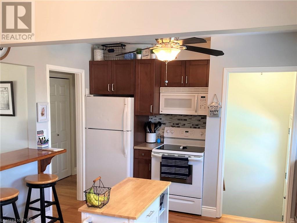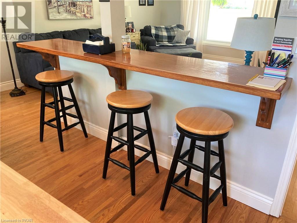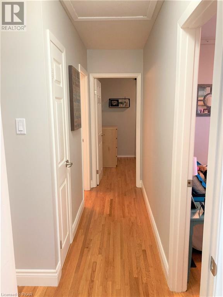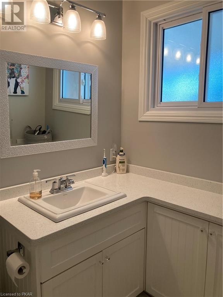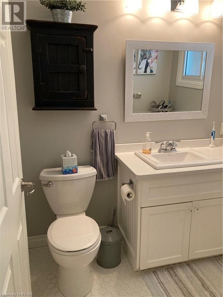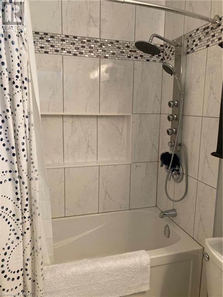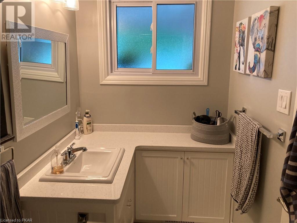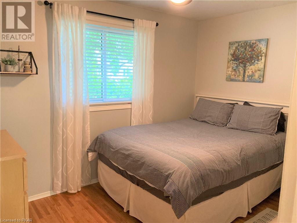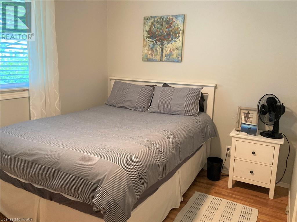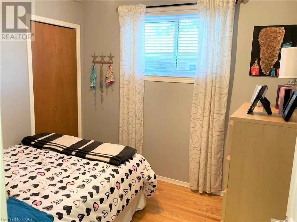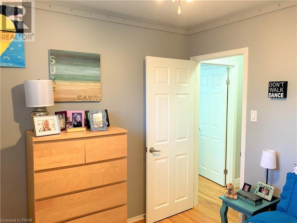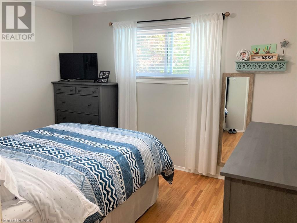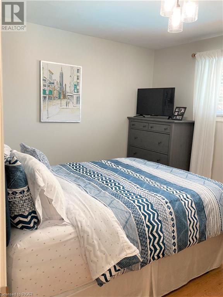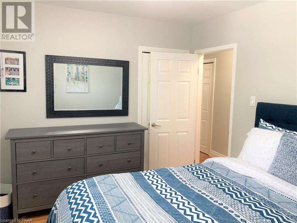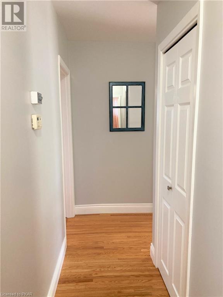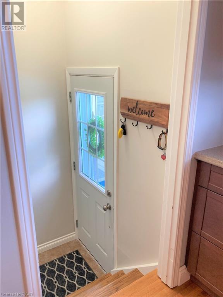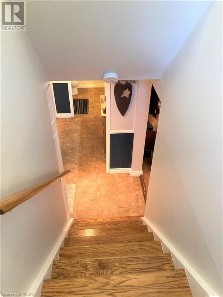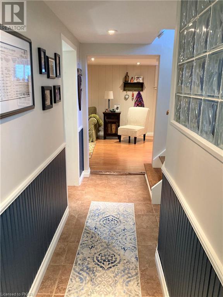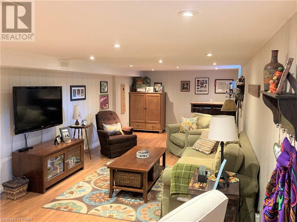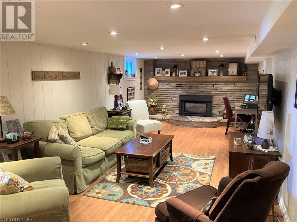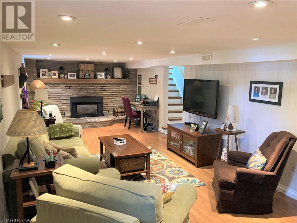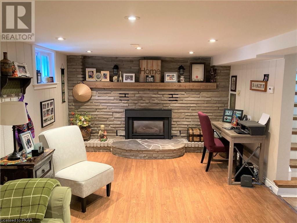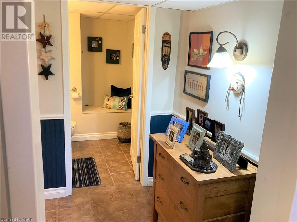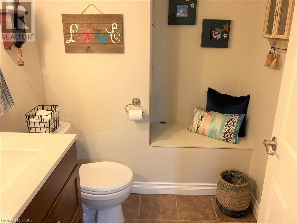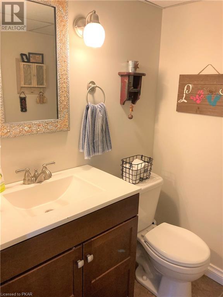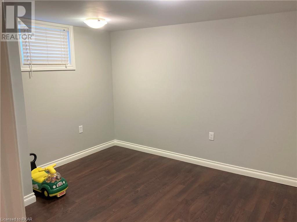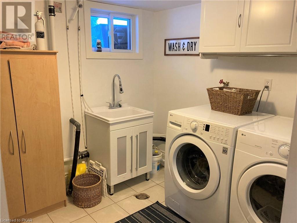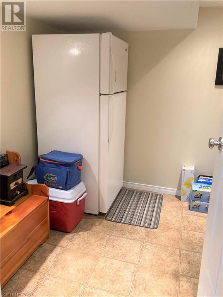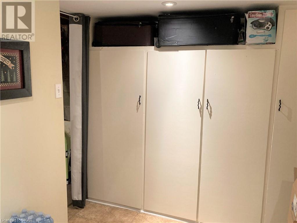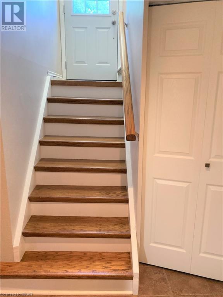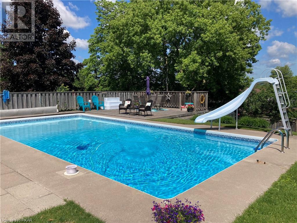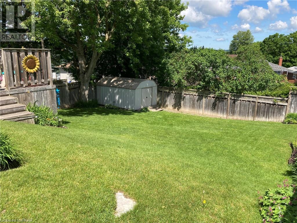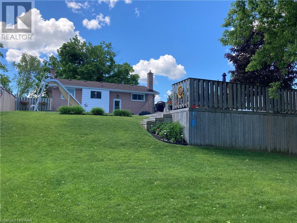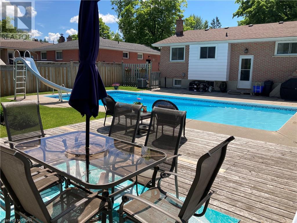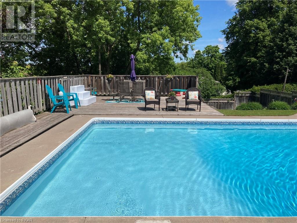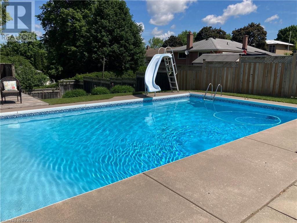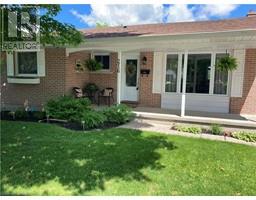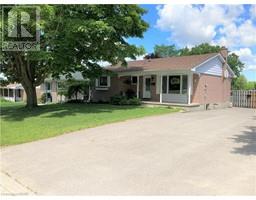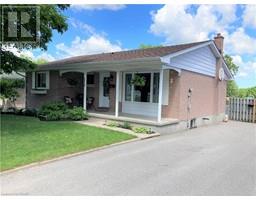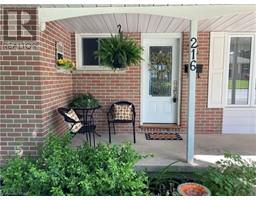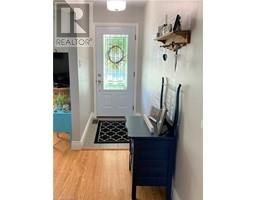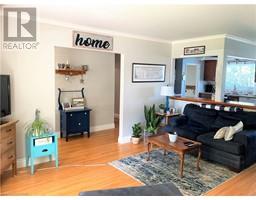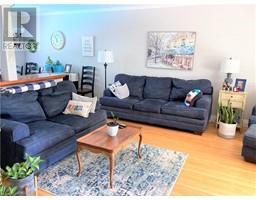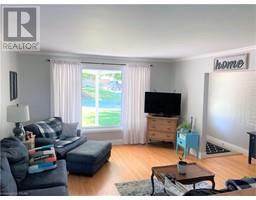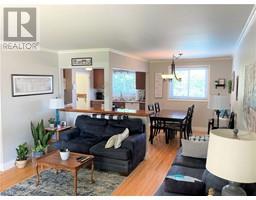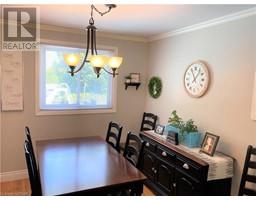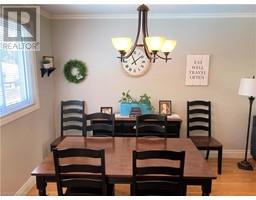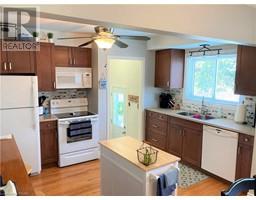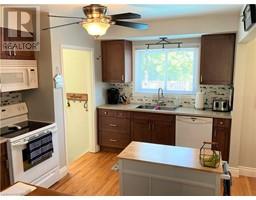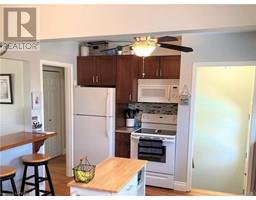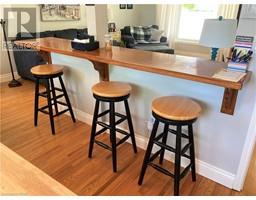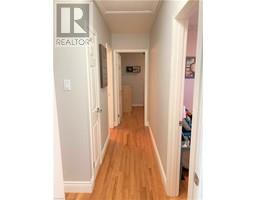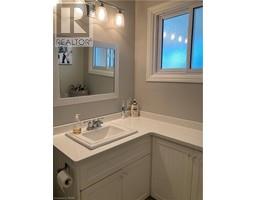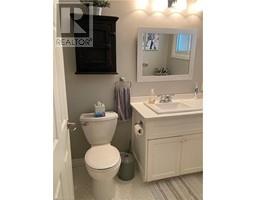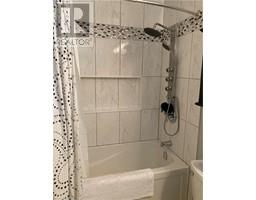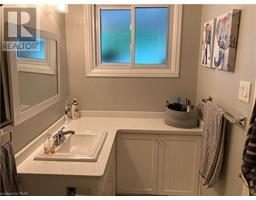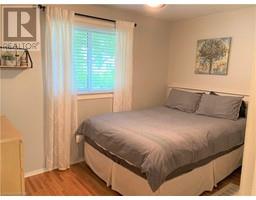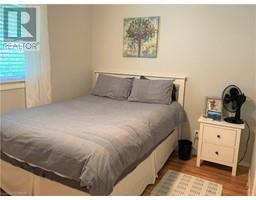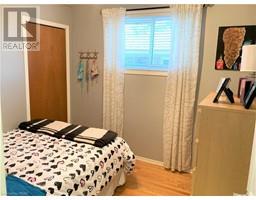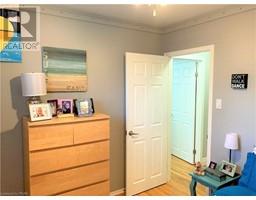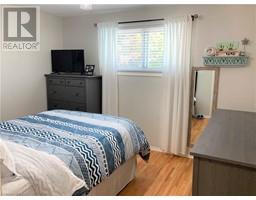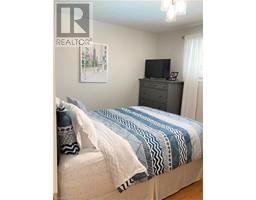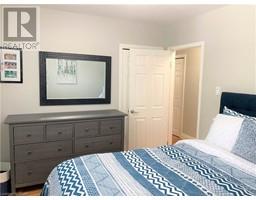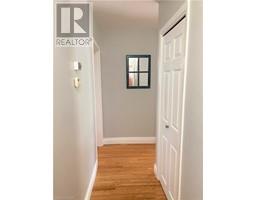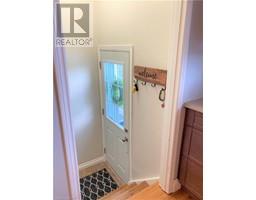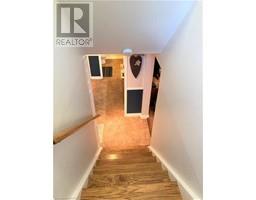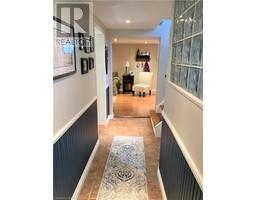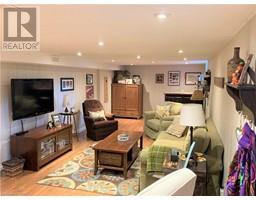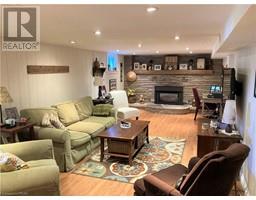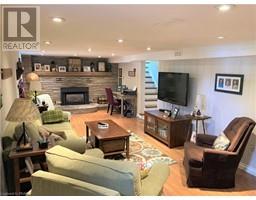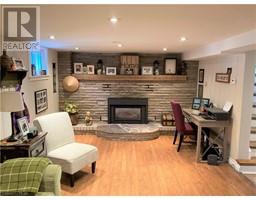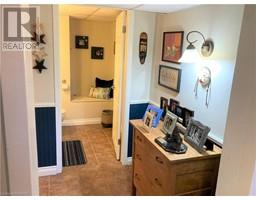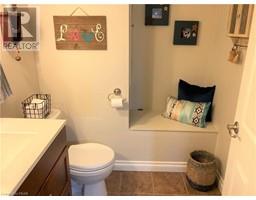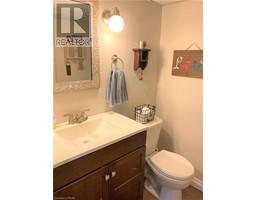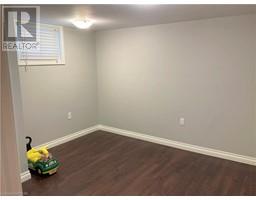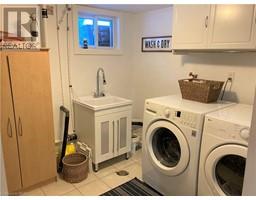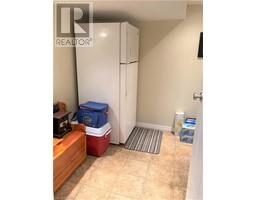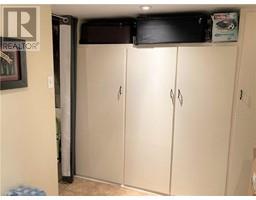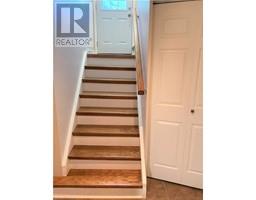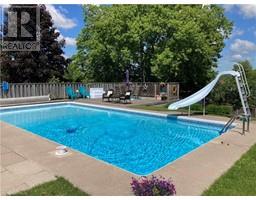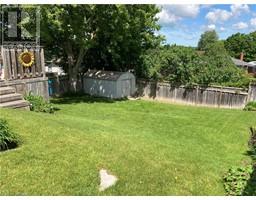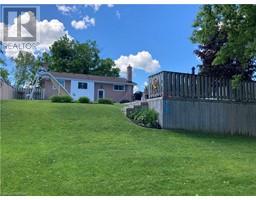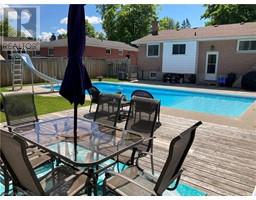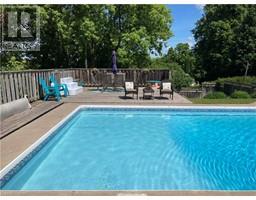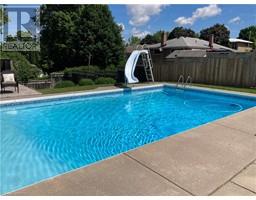4 Bedroom
2 Bathroom
1084
Bungalow
Fireplace
Central Air Conditioning
Forced Air
$699,900
A truly loved gem welcome to 216 Riverview Hts. Step inside and fall in love with this nicely updated and spotless all brick bungalow. This well-appointed home features 3 bedrooms on the main floor, open concept living and dining area, all with hardwood floors and a lovely kitchen and bath. The lower level is completely finished and boasts a family room with a gas fireplace, a fourth bedroom or office, a 2 pc powder room, laundry and storage. All windows and doors have been replaced. Head to the backyard and be amazed by the massive outdoor space including a pristine large resort style pool with slide and diving board perfect for entertaining family and friends or relaxing quietly by the water. Home is in move in condition with absolutely nothing to do but enjoy. (id:20360)
Property Details
|
MLS® Number
|
40274569 |
|
Property Type
|
Single Family |
|
Amenities Near By
|
Airport, Beach, Golf Nearby, Park, Place Of Worship, Playground, Public Transit, Schools, Shopping |
|
Communication Type
|
High Speed Internet |
|
Community Features
|
Industrial Park, Quiet Area, School Bus |
|
Features
|
Southern Exposure, Park/reserve, Golf Course/parkland, Beach, Paved Driveway, Industrial Mall/subdivision |
|
Parking Space Total
|
2 |
|
Structure
|
Porch |
Building
|
Bathroom Total
|
2 |
|
Bedrooms Above Ground
|
3 |
|
Bedrooms Below Ground
|
1 |
|
Bedrooms Total
|
4 |
|
Appliances
|
Dishwasher, Dryer, Refrigerator, Stove, Washer, Microwave Built-in, Window Coverings |
|
Architectural Style
|
Bungalow |
|
Basement Development
|
Finished |
|
Basement Type
|
Full (finished) |
|
Constructed Date
|
1965 |
|
Construction Style Attachment
|
Detached |
|
Cooling Type
|
Central Air Conditioning |
|
Exterior Finish
|
Brick |
|
Fireplace Present
|
Yes |
|
Fireplace Total
|
1 |
|
Fixture
|
Ceiling Fans |
|
Half Bath Total
|
1 |
|
Heating Fuel
|
Natural Gas |
|
Heating Type
|
Forced Air |
|
Stories Total
|
1 |
|
Size Interior
|
1084 |
|
Type
|
House |
|
Utility Water
|
Municipal Water |
Land
|
Access Type
|
Highway Access |
|
Acreage
|
No |
|
Land Amenities
|
Airport, Beach, Golf Nearby, Park, Place Of Worship, Playground, Public Transit, Schools, Shopping |
|
Sewer
|
Municipal Sewage System |
|
Size Depth
|
150 Ft |
|
Size Frontage
|
50 Ft |
|
Size Total Text
|
Under 1/2 Acre |
|
Zoning Description
|
Res |
Rooms
| Level |
Type |
Length |
Width |
Dimensions |
|
Lower Level |
2pc Bathroom |
|
|
Measurements not available |
|
Lower Level |
Bedroom |
|
|
10'4'' x 9'6'' |
|
Lower Level |
Family Room |
|
|
29'10'' x 11'8'' |
|
Main Level |
4pc Bathroom |
|
|
Measurements not available |
|
Main Level |
Bedroom |
|
|
9'4'' x 8'8'' |
|
Main Level |
Bedroom |
|
|
12'2'' x 9'0'' |
|
Main Level |
Bedroom |
|
|
12'2'' x 10'0'' |
|
Main Level |
Kitchen |
|
|
12'0'' x 10'0'' |
|
Main Level |
Dining Room |
|
|
10'4'' x 9'0'' |
|
Main Level |
Living Room |
|
|
15'4'' x 13'4'' |
Utilities
|
Cable
|
Available |
|
Electricity
|
Available |
|
Telephone
|
Available |
https://www.realtor.ca/real-estate/24513445/216-riverview-heights-peterborough
