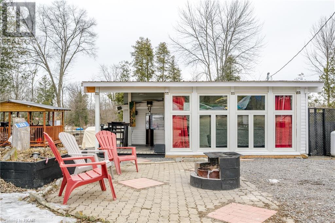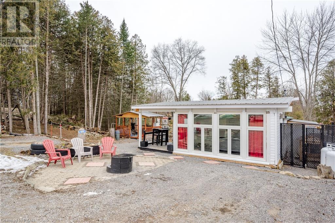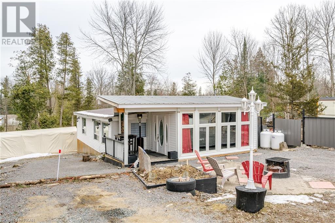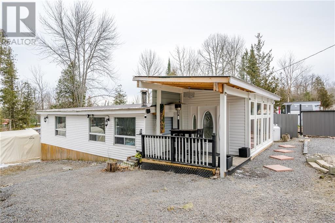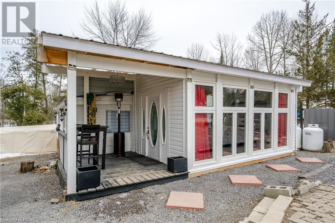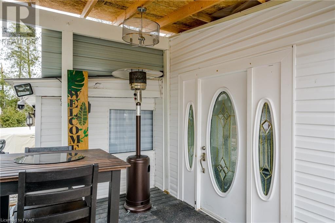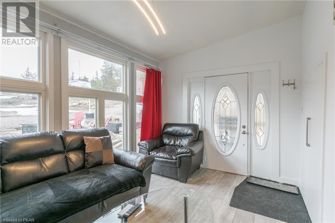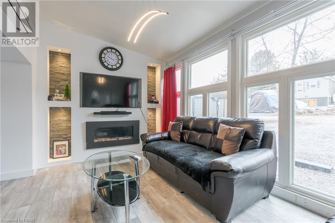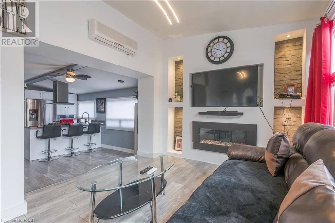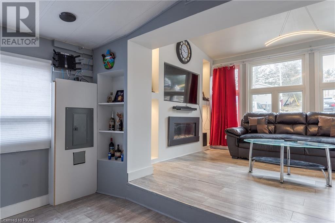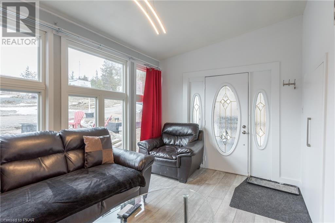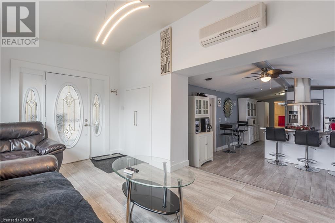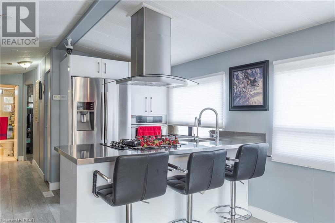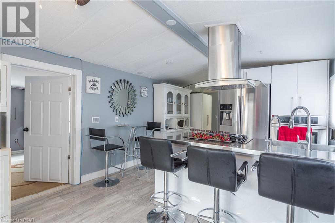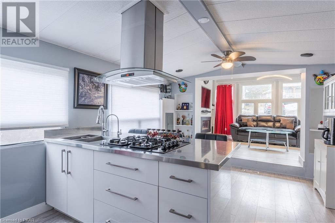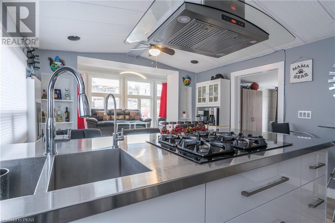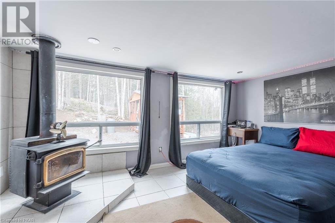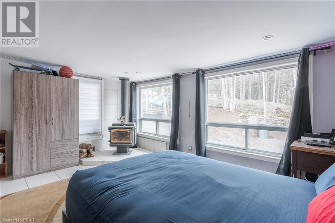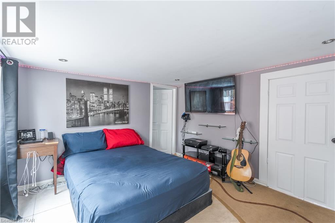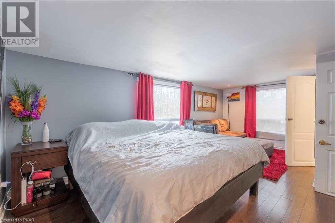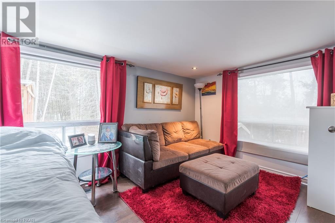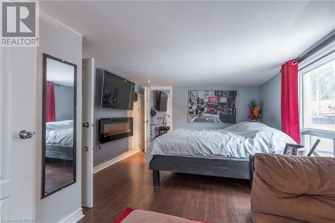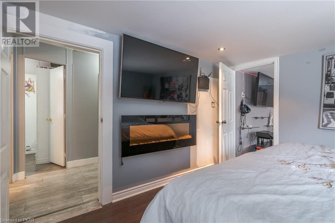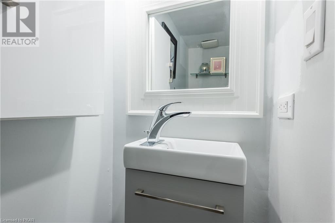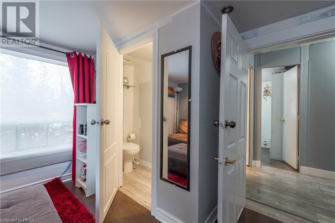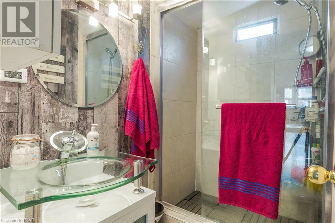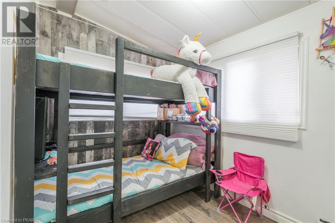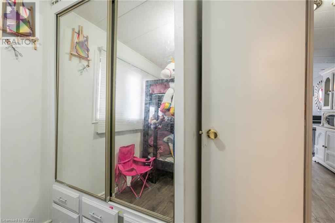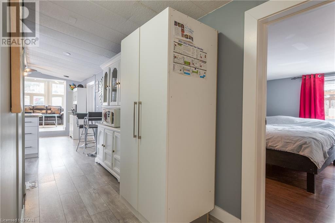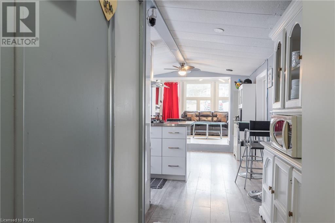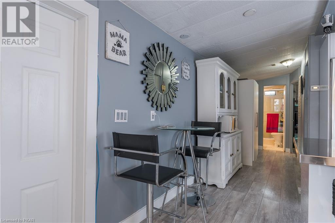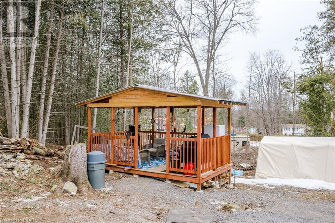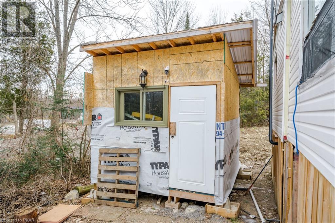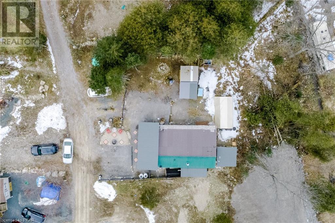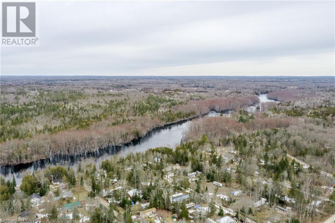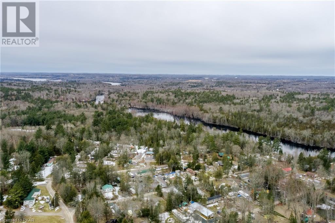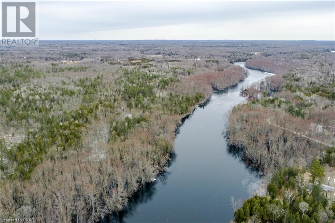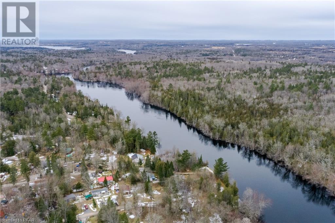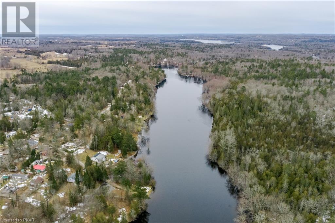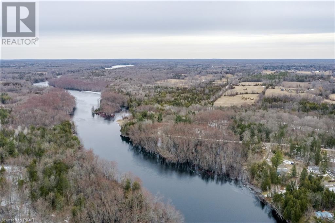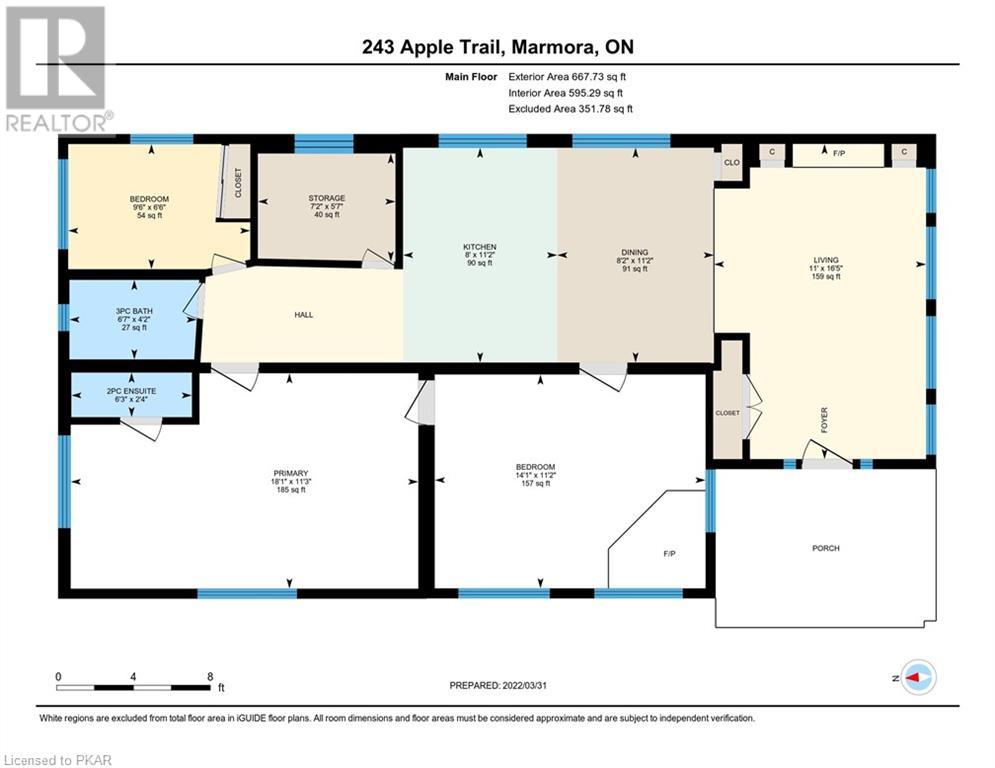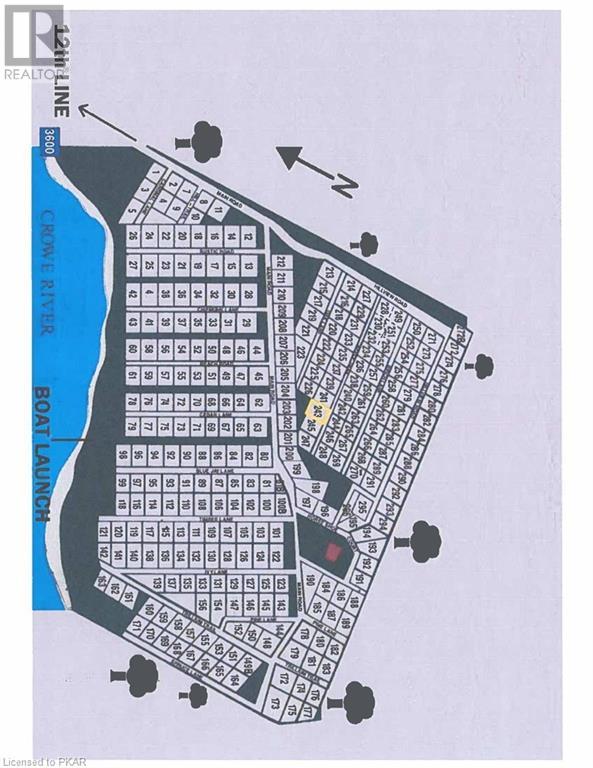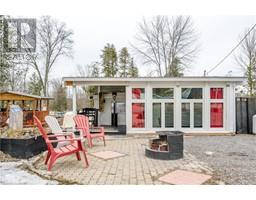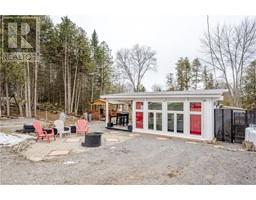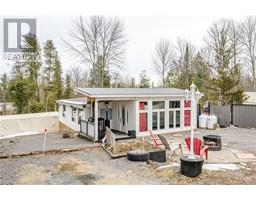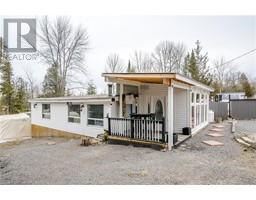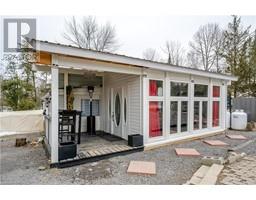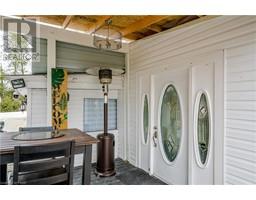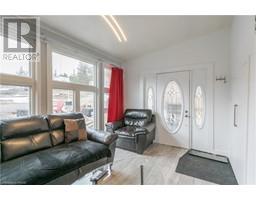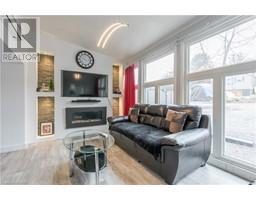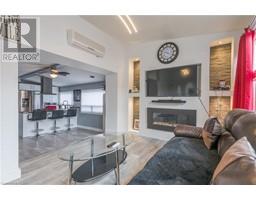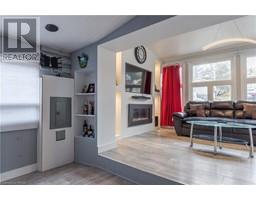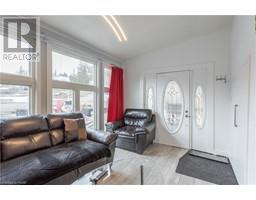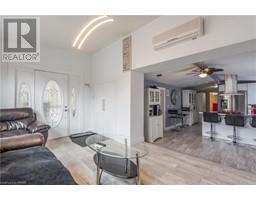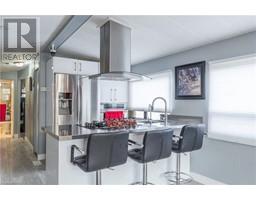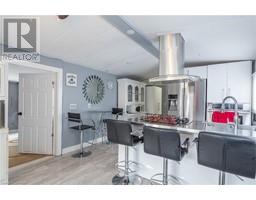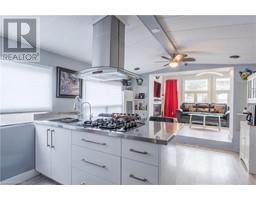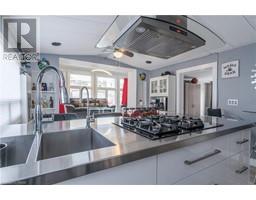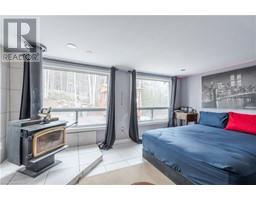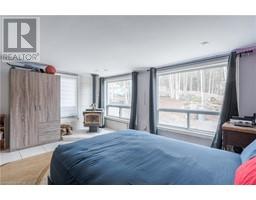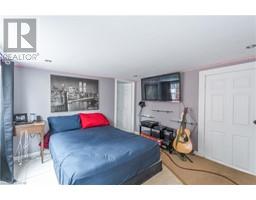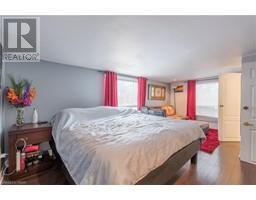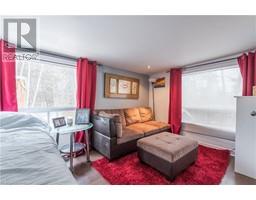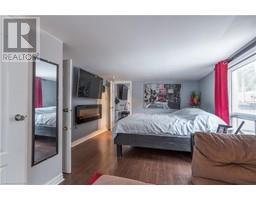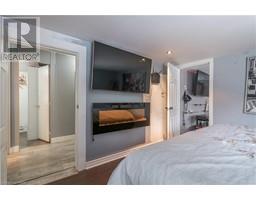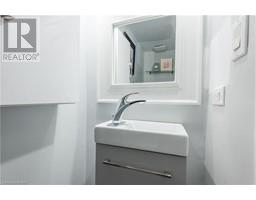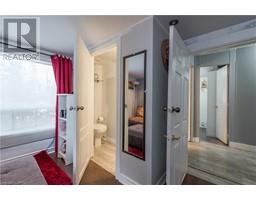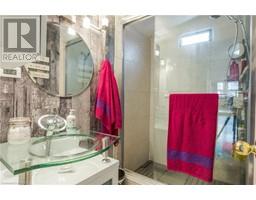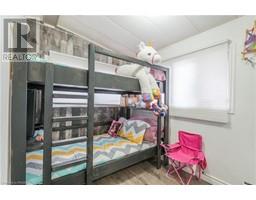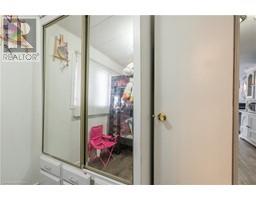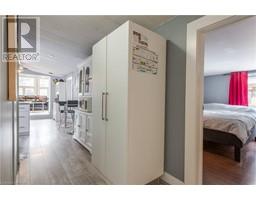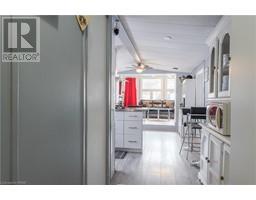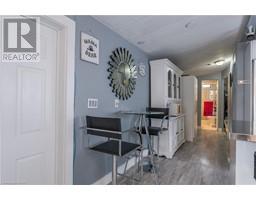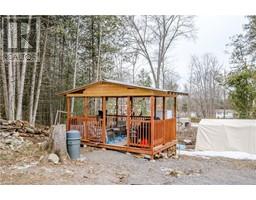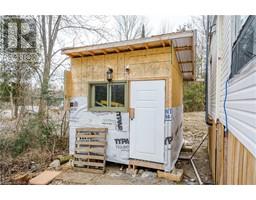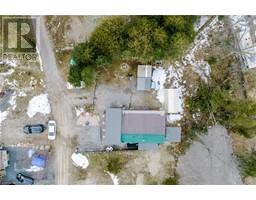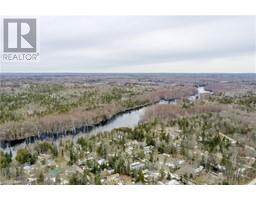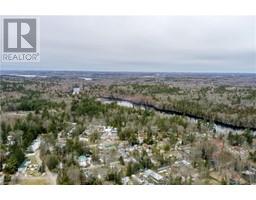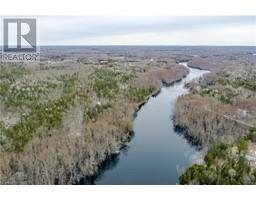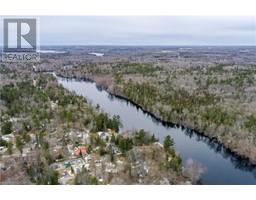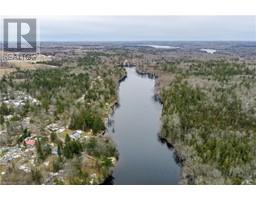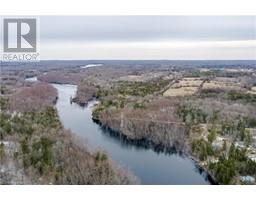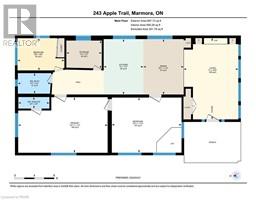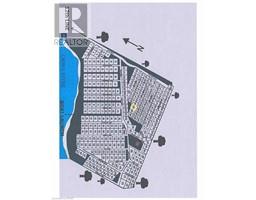3 Bedroom
2 Bathroom
595.2900
Mobile Home
Fireplace
None
Forced Air, Stove
Waterfront
$289,900
Wind down and relax at pretty Cedarwoods Park, located 15 mins north of Campbellford, 15 mins south of Marmora, right on the Crowe River. Your own deeded exclusive use 75Ft by 100Ft lot with a beautiful 2009 mobile home stationary on a concrete slab. Complete with propane heat, large primary bedroom plus two more bedrooms, one 3-piece bathroom, one 2-piece ensuite bathroom, Kitchen and living areas are modern and attractive. This home is accessible year round, has affordable yearly fees and taxes (taxes approx $490 and fees approx $550 for 2022). Grant access to the beach area, boat launch, garbage/recycle and water at your lot from May to October. Beautiful home that has to be seen to be fully appreciated. Includes many recent improvements and an addition. (id:20360)
Property Details
|
MLS® Number
|
40233417 |
|
Property Type
|
Single Family |
|
Communication Type
|
High Speed Internet |
|
Features
|
Conservation/green Belt, Crushed Stone Driveway, Country Residential, Recreational, Gazebo |
|
Parking Space Total
|
3 |
|
Structure
|
Shed |
|
Water Front Name
|
Crowe River |
|
Water Front Type
|
Waterfront |
Building
|
Bathroom Total
|
2 |
|
Bedrooms Above Ground
|
3 |
|
Bedrooms Total
|
3 |
|
Appliances
|
Refrigerator, Gas Stove(s) |
|
Architectural Style
|
Mobile Home |
|
Basement Type
|
None |
|
Constructed Date
|
2009 |
|
Construction Style Attachment
|
Detached |
|
Cooling Type
|
None |
|
Exterior Finish
|
Vinyl Siding |
|
Fire Protection
|
Security System |
|
Fireplace Fuel
|
Wood,propane |
|
Fireplace Present
|
Yes |
|
Fireplace Total
|
2 |
|
Fireplace Type
|
Stove,other - See Remarks |
|
Fixture
|
Ceiling Fans |
|
Half Bath Total
|
1 |
|
Heating Fuel
|
Propane |
|
Heating Type
|
Forced Air, Stove |
|
Stories Total
|
1 |
|
Size Interior
|
595.2900 |
|
Type
|
Mobile Home |
|
Utility Water
|
Community Water System |
Land
|
Access Type
|
Road Access |
|
Acreage
|
No |
|
Sewer
|
Private Sewer |
|
Size Depth
|
100 Ft |
|
Size Frontage
|
75 Ft |
|
Size Irregular
|
0.172 |
|
Size Total
|
0.172 Ac|under 1/2 Acre |
|
Size Total Text
|
0.172 Ac|under 1/2 Acre |
|
Surface Water
|
River/stream |
|
Zoning Description
|
C4-1 |
Rooms
| Level |
Type |
Length |
Width |
Dimensions |
|
Main Level |
Storage |
|
|
5'7'' x 7'2'' |
|
Main Level |
Primary Bedroom |
|
|
11'3'' x 18'1'' |
|
Main Level |
Living Room |
|
|
16'5'' x 11'0'' |
|
Main Level |
Kitchen |
|
|
11'2'' x 8'0'' |
|
Main Level |
Dining Room |
|
|
11'2'' x 8'2'' |
|
Main Level |
Bedroom |
|
|
11'2'' x 14'1'' |
|
Main Level |
Bedroom |
|
|
6'6'' x 9'6'' |
|
Main Level |
3pc Bathroom |
|
|
Measurements not available |
|
Main Level |
2pc Bathroom |
|
|
Measurements not available |
Utilities
https://www.realtor.ca/real-estate/24223845/243-apple-trail-marmora
