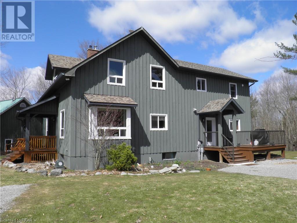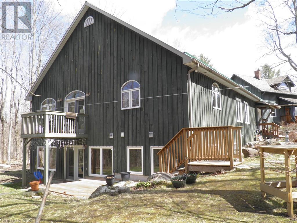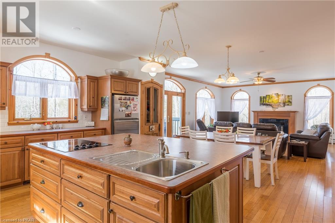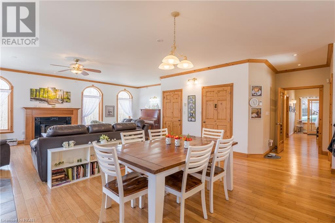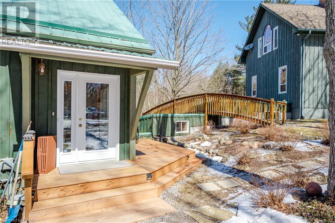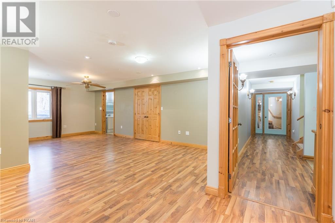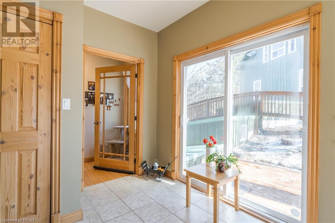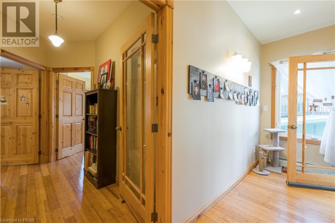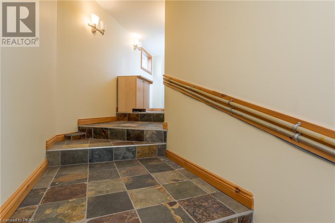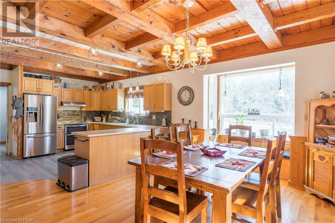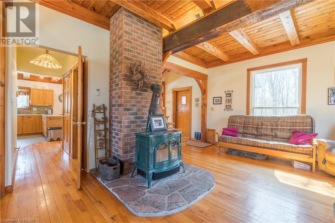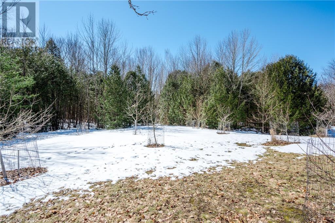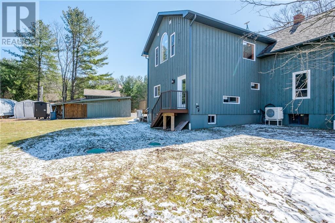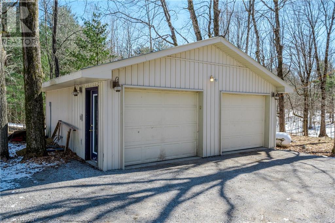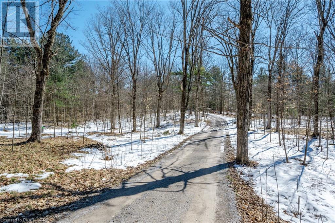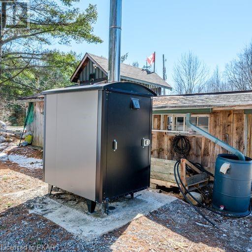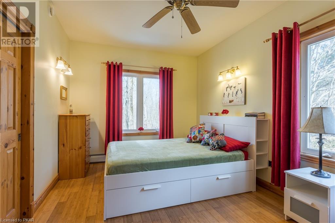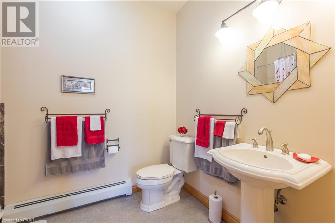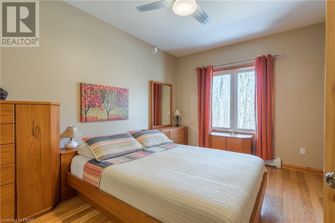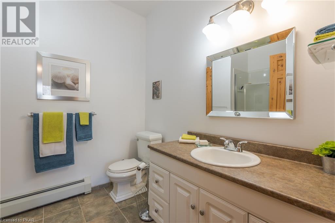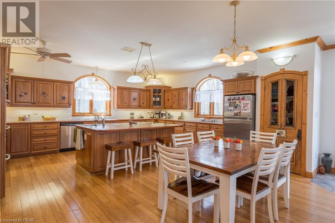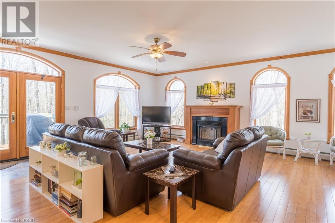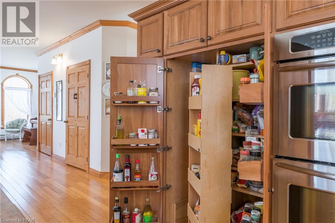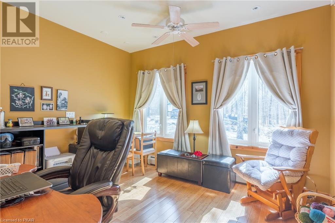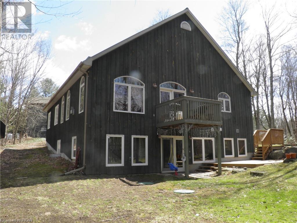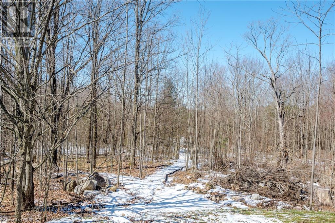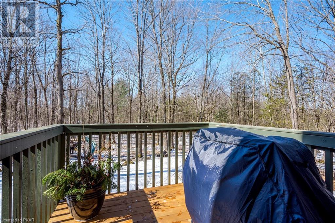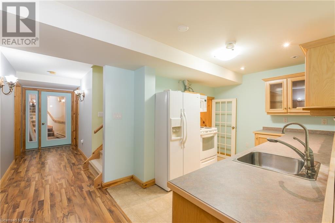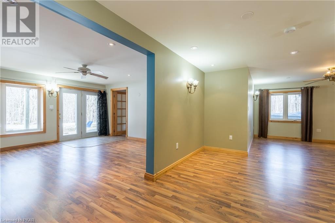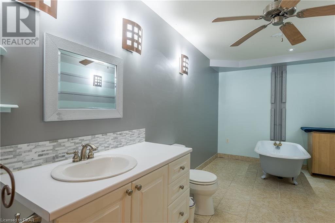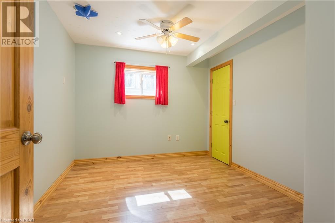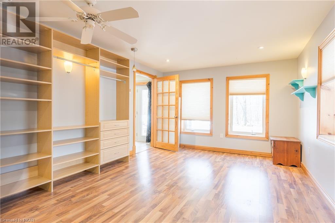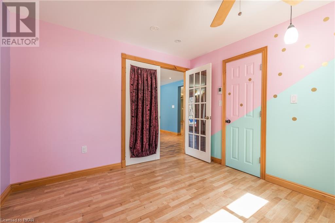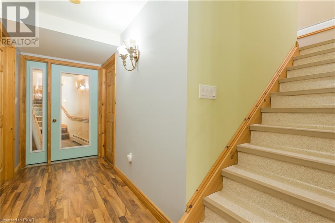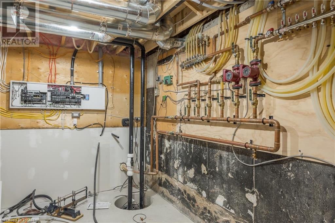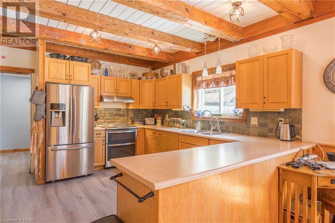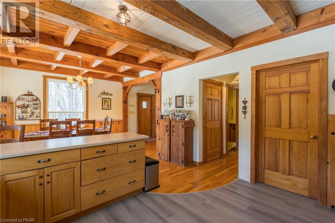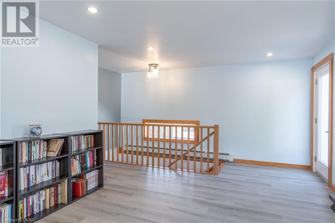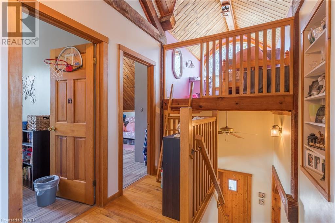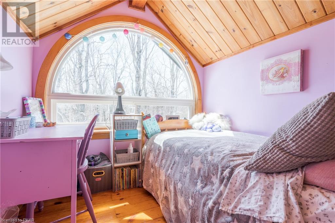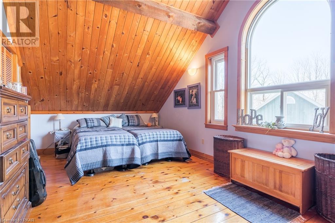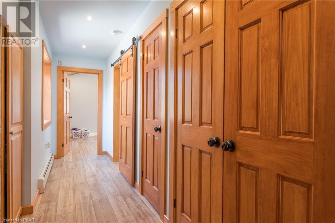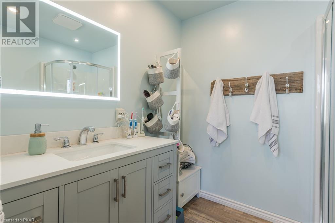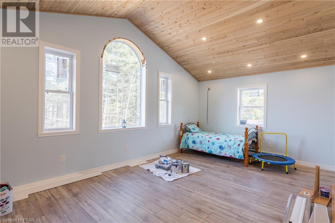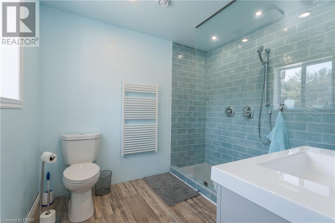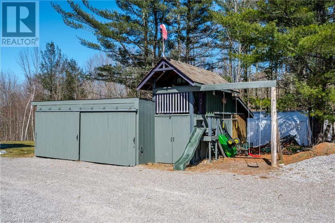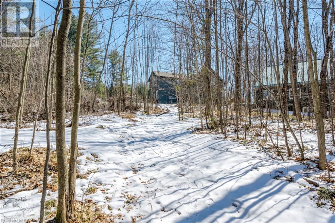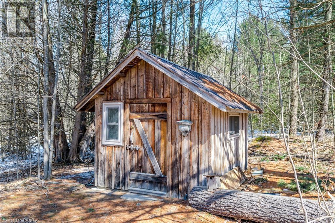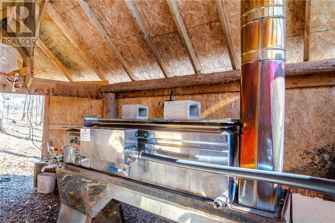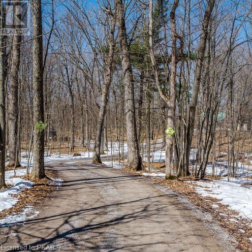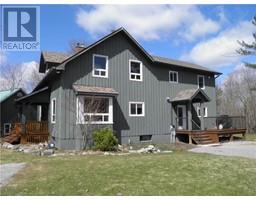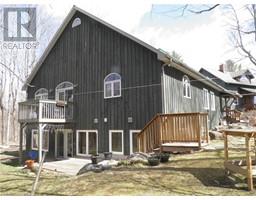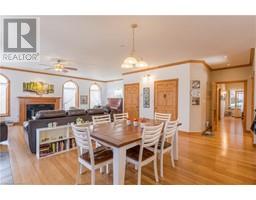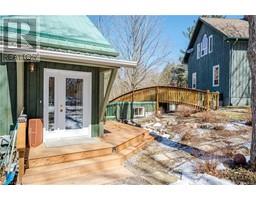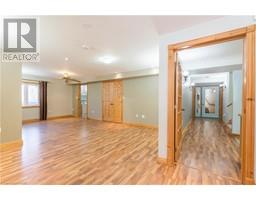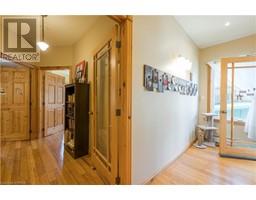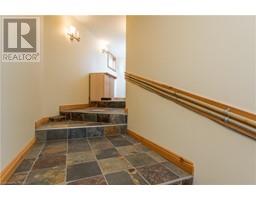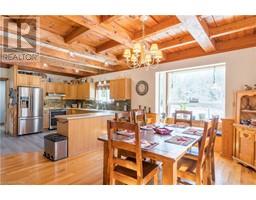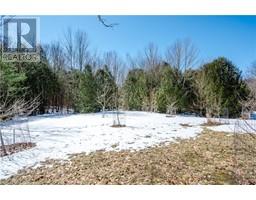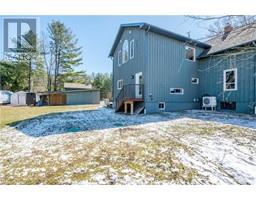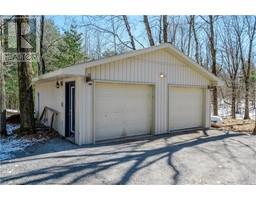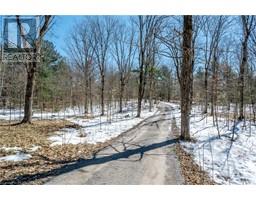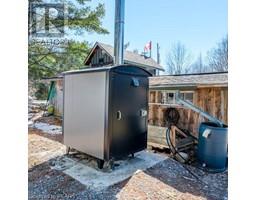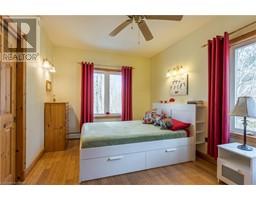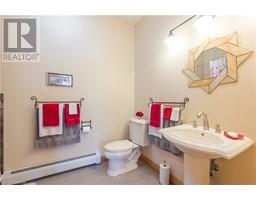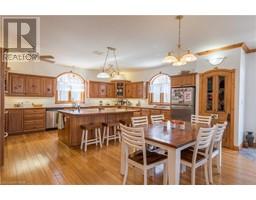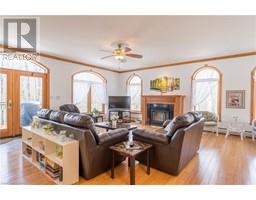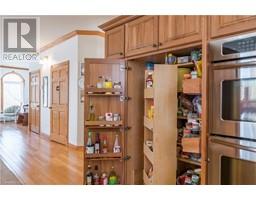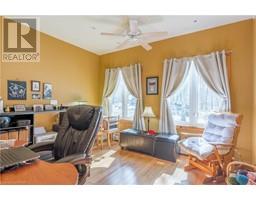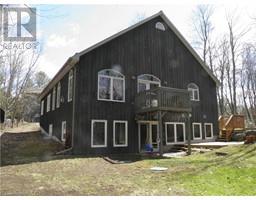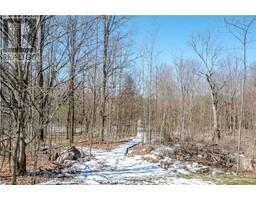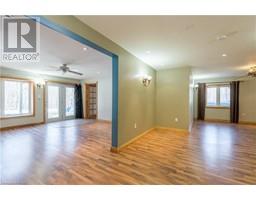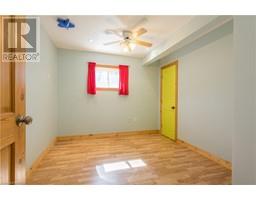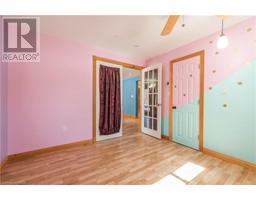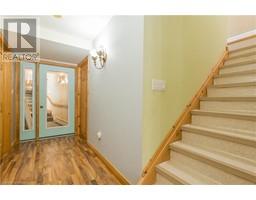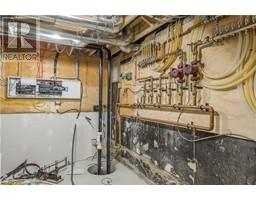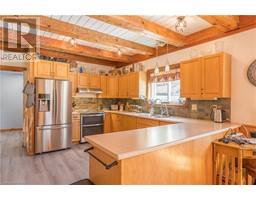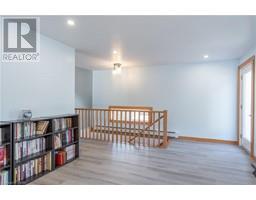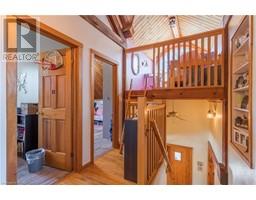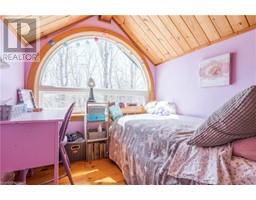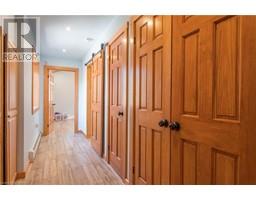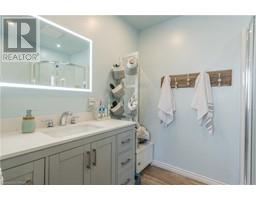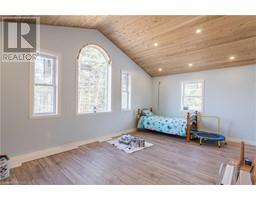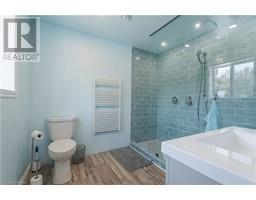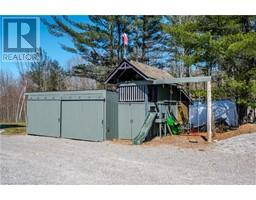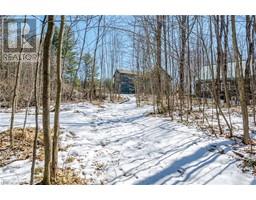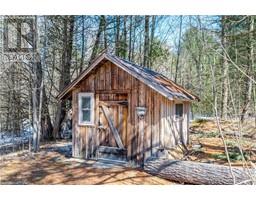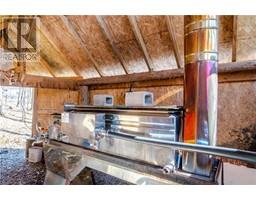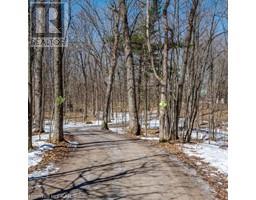10 Bedroom
7 Bathroom
4386
2 Level
In Floor Heating, Hot Water Radiator Heat
Acreage
$2,200,000
Privacy assured on this multi-family 25 acre estate with deeded access to Buckhorn lake. 3 miles of trails through mature forest and orchard. This wonderful home includes 10 bedrooms and 6 bathrooms and total living space of 7,500 sq.ft. Main building has a new addition finished up and down. Very unique heated 40 foot long tunnel/walkway leads to beautiful addition built in 2005. This part of the home features bamboo floors up and down and very bright and open living space. All living space is heated by hot water in-floor radiant system and modern hot water radiators. Heating system is operated by a state of the art external wood boiler. Ultra efficient system. Numerous out buildings including heated and insulated 2 car detached garage, workshop/storage building and a sugar shack. New 1500 gallon septic system. Separate septic system services the addition. This property allows for endless possibilities and perhaps the perfect multi-generational compound. Short distance to Peterborough. (id:20360)
Property Details
|
MLS® Number
|
40243935 |
|
Property Type
|
Single Family |
|
Amenities Near By
|
Golf Nearby |
|
Equipment Type
|
None |
|
Features
|
Golf Course/parkland, Country Residential, Recreational |
|
Parking Space Total
|
12 |
|
Rental Equipment Type
|
None |
Building
|
Bathroom Total
|
7 |
|
Bedrooms Above Ground
|
9 |
|
Bedrooms Below Ground
|
1 |
|
Bedrooms Total
|
10 |
|
Architectural Style
|
2 Level |
|
Basement Development
|
Finished |
|
Basement Type
|
Full (finished) |
|
Construction Style Attachment
|
Detached |
|
Half Bath Total
|
1 |
|
Heating Fuel
|
Propane |
|
Heating Type
|
In Floor Heating, Hot Water Radiator Heat |
|
Stories Total
|
2 |
|
Size Interior
|
4386 |
|
Type
|
House |
|
Utility Water
|
Drilled Well |
Parking
Land
|
Access Type
|
Water Access, Road Access |
|
Acreage
|
Yes |
|
Land Amenities
|
Golf Nearby |
|
Sewer
|
Septic System |
|
Size Depth
|
922 Ft |
|
Size Frontage
|
1045 Ft |
|
Size Irregular
|
24.83 |
|
Size Total
|
24.83 Ac|25 - 50 Acres |
|
Size Total Text
|
24.83 Ac|25 - 50 Acres |
|
Zoning Description
|
Rural |
Rooms
| Level |
Type |
Length |
Width |
Dimensions |
|
Second Level |
2pc Bathroom |
|
|
Measurements not available |
|
Second Level |
Office |
|
|
12'6'' x 11'0'' |
|
Second Level |
3pc Bathroom |
|
|
9'0'' x 8'0'' |
|
Second Level |
Bedroom |
|
|
15'0'' x 12'6'' |
|
Second Level |
3pc Bathroom |
|
|
9'0'' x 6'6'' |
|
Second Level |
Bedroom |
|
|
16'0'' x 12'6'' |
|
Second Level |
Other |
|
|
11'0'' x 5'0'' |
|
Second Level |
Other |
|
|
20'0'' x 4'6'' |
|
Second Level |
Foyer |
|
|
14'0'' x 12'0'' |
|
Second Level |
Great Room |
|
|
40'0'' x 26'0'' |
|
Second Level |
4pc Bathroom |
|
|
8'0'' x 7'0'' |
|
Second Level |
Other |
|
|
17'0'' x 9'0'' |
|
Second Level |
Full Bathroom |
|
|
9'6'' x 8'0'' |
|
Second Level |
Primary Bedroom |
|
|
21'0'' x 13'0'' |
|
Second Level |
Loft |
|
|
8'0'' x 7'0'' |
|
Second Level |
Other |
|
|
8'0'' x 7'0'' |
|
Second Level |
Bedroom |
|
|
14'0'' x 12'0'' |
|
Second Level |
Bedroom |
|
|
14'0'' x 12'0'' |
|
Second Level |
Primary Bedroom |
|
|
25'0'' x 14'0'' |
|
Basement |
Laundry Room |
|
|
21'0'' x 8'0'' |
|
Basement |
Gym |
|
|
13'0'' x 12'0'' |
|
Basement |
Utility Room |
|
|
12'0'' x 9'0'' |
|
Basement |
4pc Bathroom |
|
|
8'0'' x 8'0'' |
|
Basement |
Bedroom |
|
|
13'0'' x 13'0'' |
|
Basement |
Kitchen |
|
|
25'0'' x 24'0'' |
|
Main Level |
Storage |
|
|
10'0'' x 6'0'' |
|
Main Level |
4pc Bathroom |
|
|
14'6'' x 8'6'' |
|
Main Level |
Other |
|
|
23'6'' x 4'6'' |
|
Main Level |
Utility Room |
|
|
10'6'' x 10'0'' |
|
Main Level |
Laundry Room |
|
|
15'0'' x 13'6'' |
|
Main Level |
Bedroom |
|
|
11'6'' x 9'6'' |
|
Main Level |
Bedroom |
|
|
11'6'' x 11'0'' |
|
Main Level |
Primary Bedroom |
|
|
19'0'' x 11'6'' |
|
Main Level |
Foyer |
|
|
15'0'' x 15'0'' |
|
Main Level |
Kitchen |
|
|
11'0'' x 9'0'' |
|
Main Level |
Living Room |
|
|
22'6'' x 15'6'' |
|
Main Level |
Office |
|
|
21'0'' x 12'0'' |
|
Main Level |
Storage |
|
|
6'6'' x 5'6'' |
|
Main Level |
Other |
|
|
14'0'' x 9'0'' |
|
Main Level |
Pantry |
|
|
8'0'' x 8'0'' |
|
Main Level |
Kitchen/dining Room |
|
|
25'0'' x 17'0'' |
|
Main Level |
Living Room |
|
|
25'0'' x 22'0'' |
https://www.realtor.ca/real-estate/24305832/2645-westview-road-selwyn
