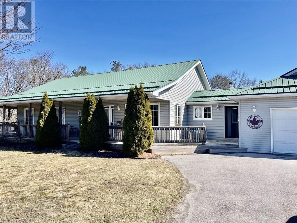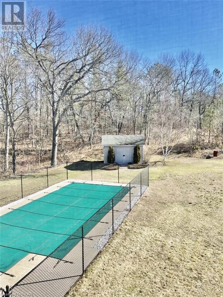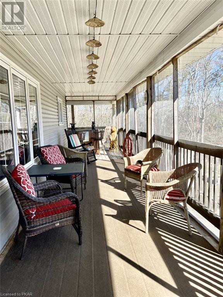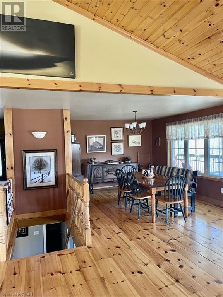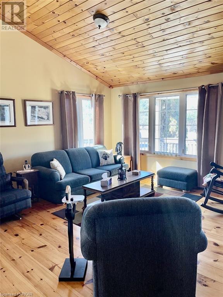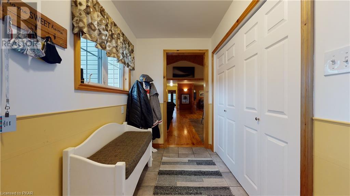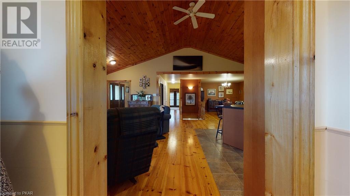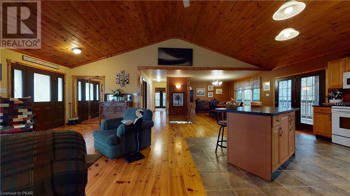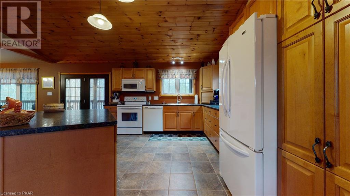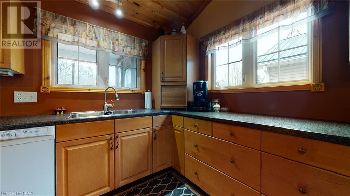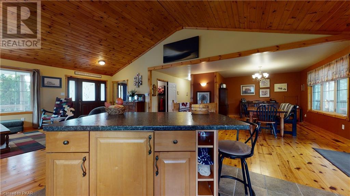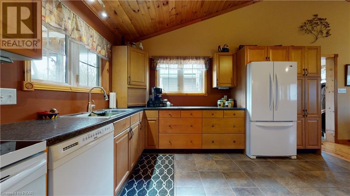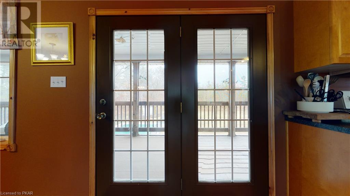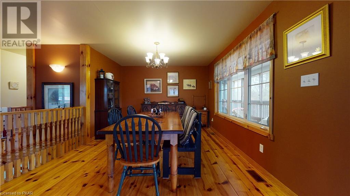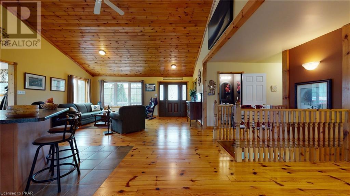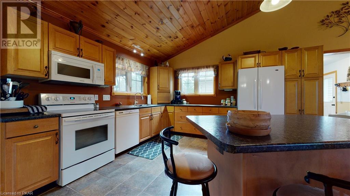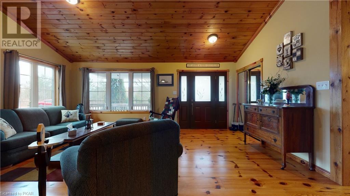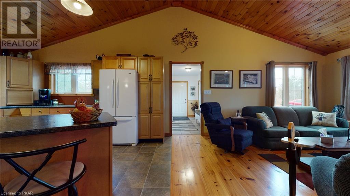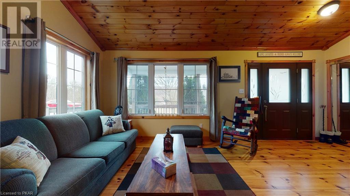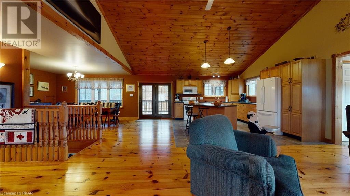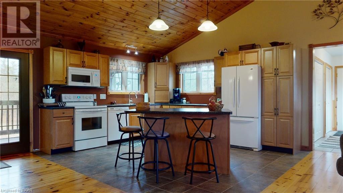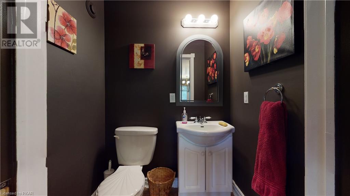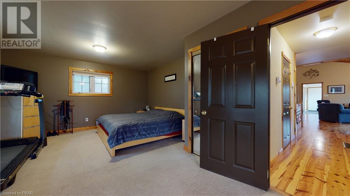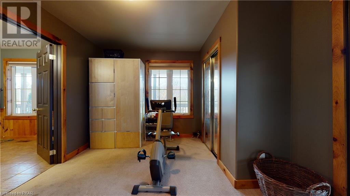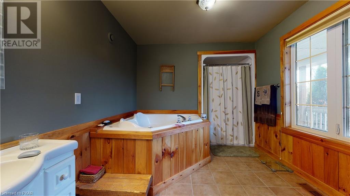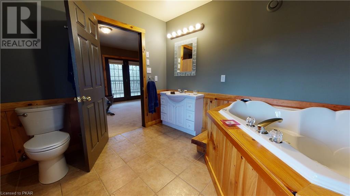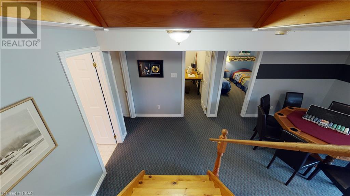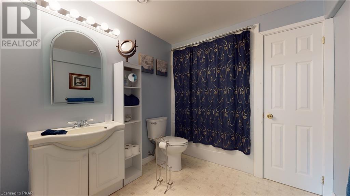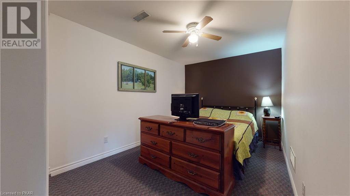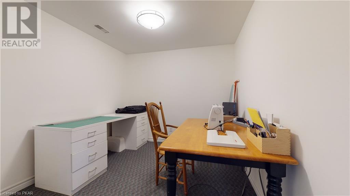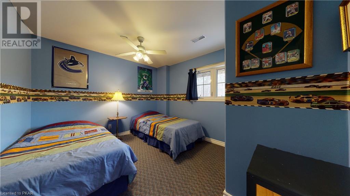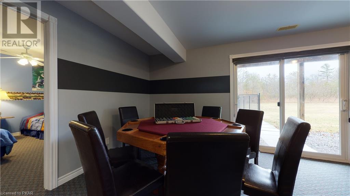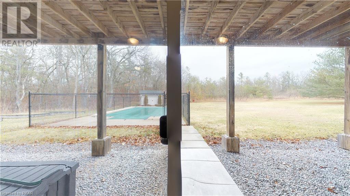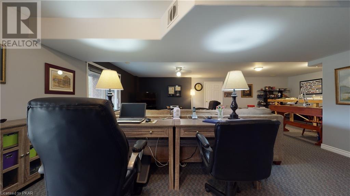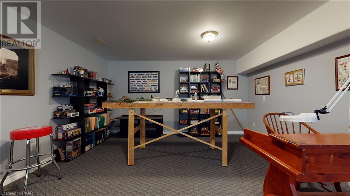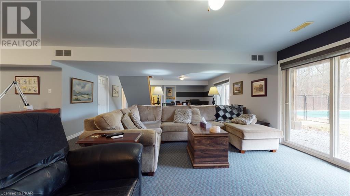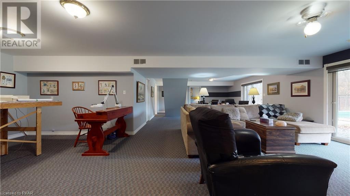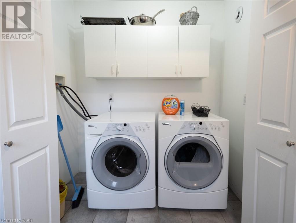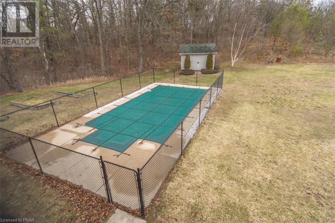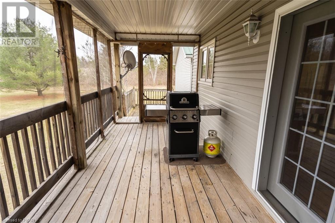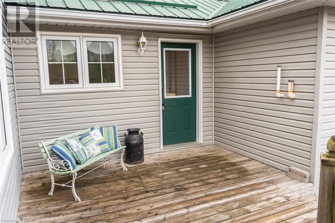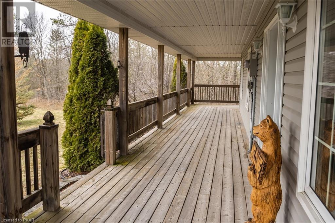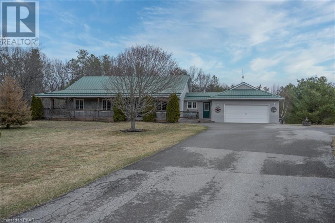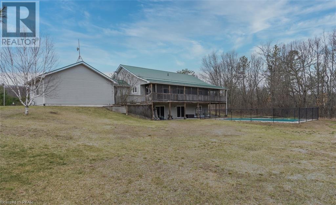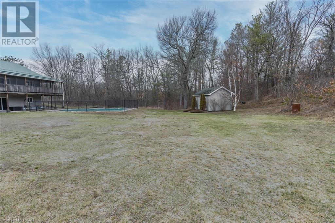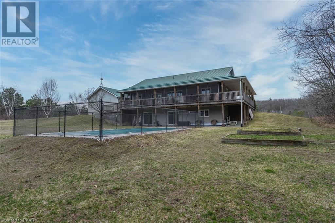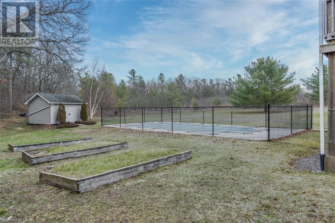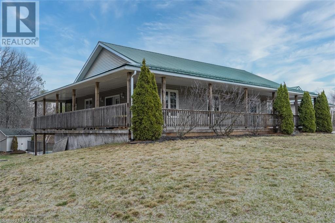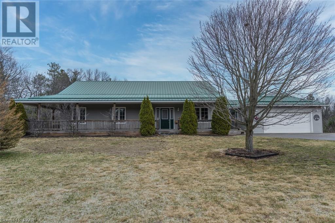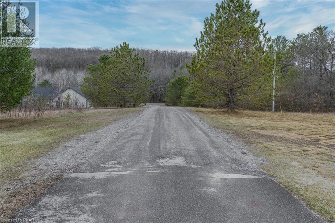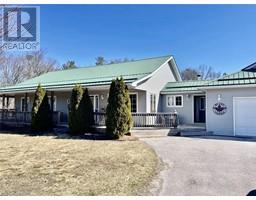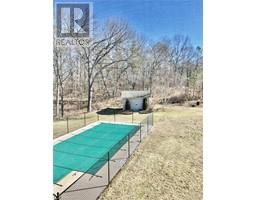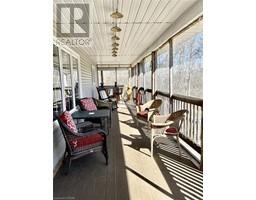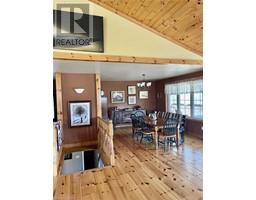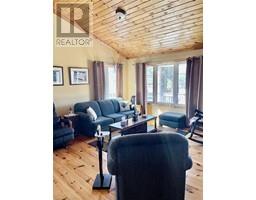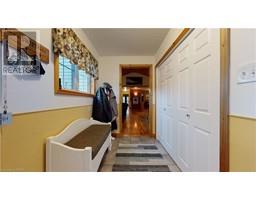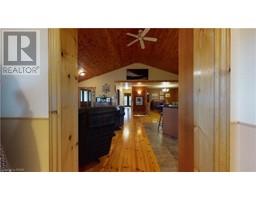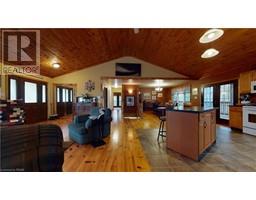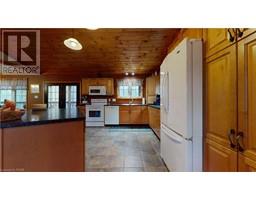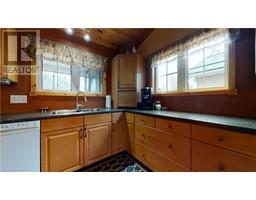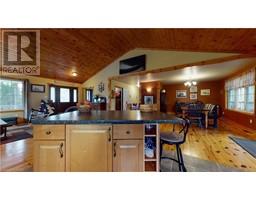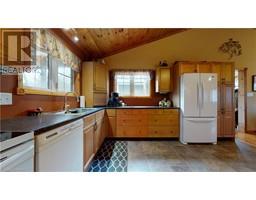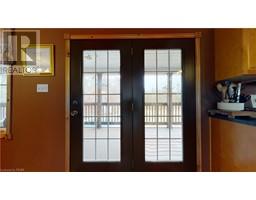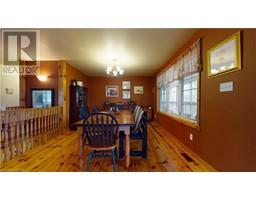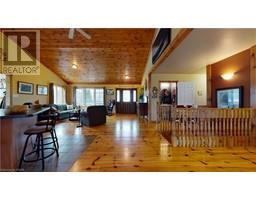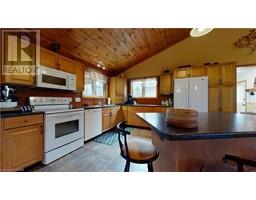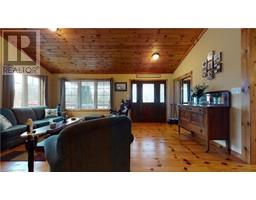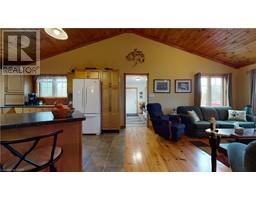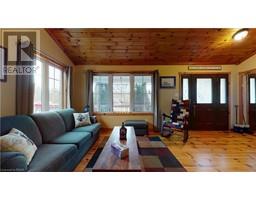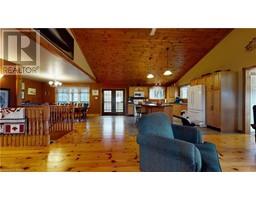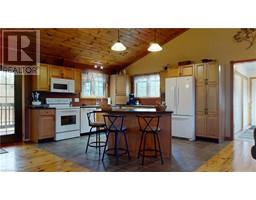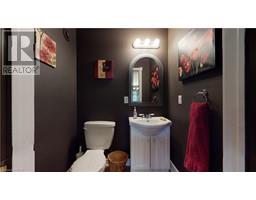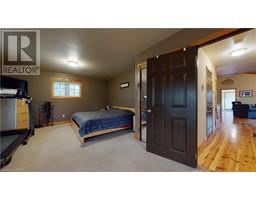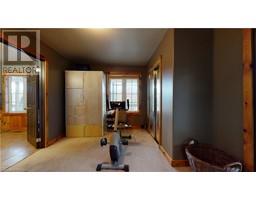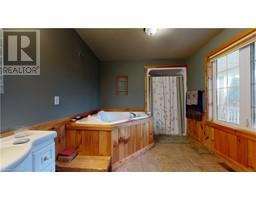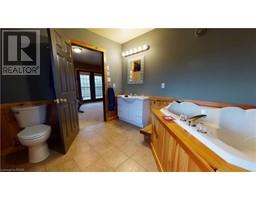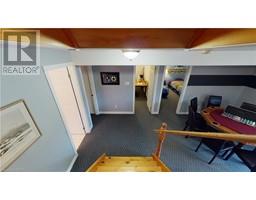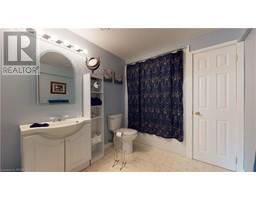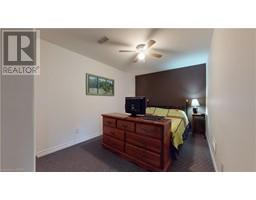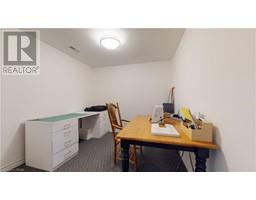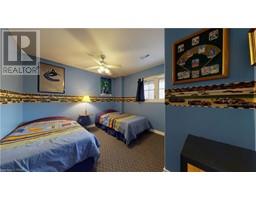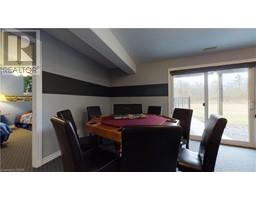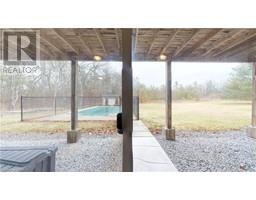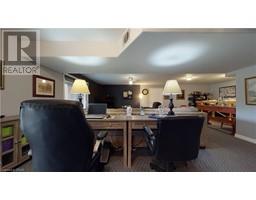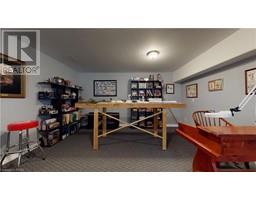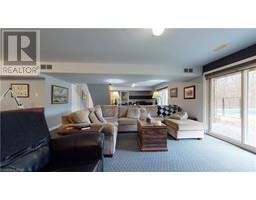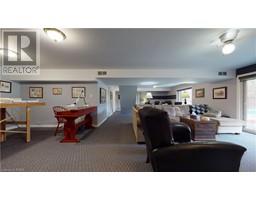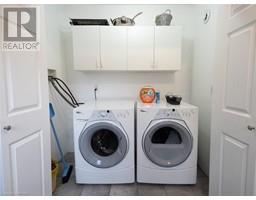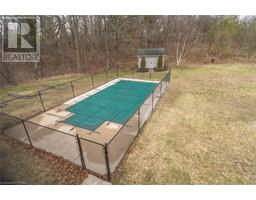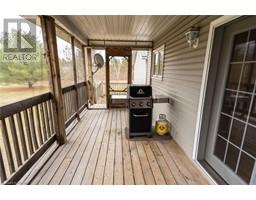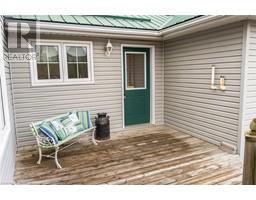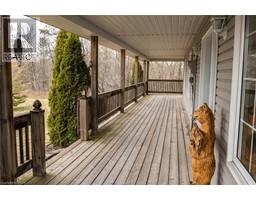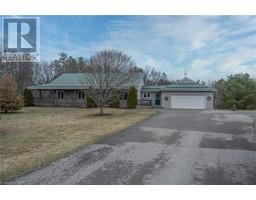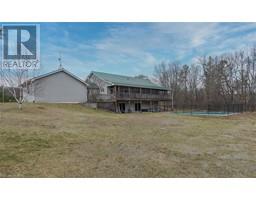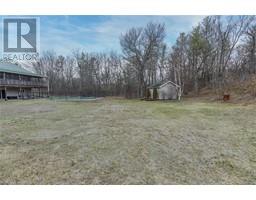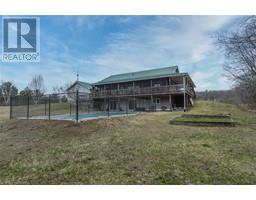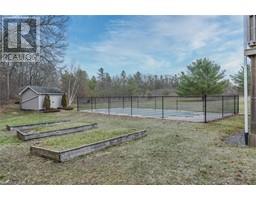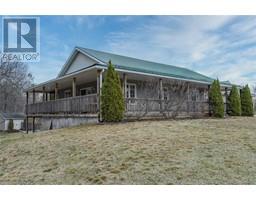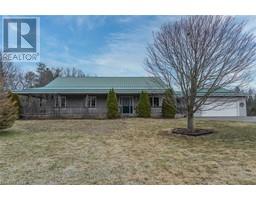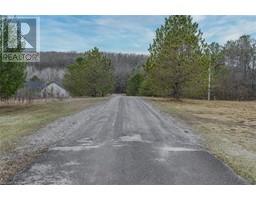4 Bedroom
3 Bathroom
2821
Bungalow
Inground Pool
Central Air Conditioning
Forced Air, Radiant Heat
Acreage
$1,250,000
Welcome To A Wonderful Country Retreat complete with over 2800 square feet of Fabulous Living Space. This 3-Acre Turnkey Homestead Nestled Amongst The Forest On The Outskirts Of Castleton Features 4 Bedrooms, 2 Bathrooms, And Gorgeous Outer Decking with a Screened In Porch in the Back. The Main Floor Offers Hardwood Flooring And A Sunny Dining Room with Walk-Out To Decks. The Kitchen Has Lovely Woods Views. Primary Bedroom and Ensuite are on Main Level. The Lower Level Features 3 more Bedrooms, An Expansive Rec Room and Walk-Out Glass Doors to The Gorgeous Salt-Water Pool. Garage is Huge and Clean and Will Hold Two Cars With Space Left Over. A Truly Beautiful Property with so much to Appreciate. Open House Sunday May 29th 11am to 2pm. (id:20360)
Property Details
|
MLS® Number
|
40239467 |
|
Property Type
|
Single Family |
|
Amenities Near By
|
Schools |
|
Communication Type
|
High Speed Internet |
|
Community Features
|
School Bus |
|
Features
|
Conservation/green Belt, Country Residential |
|
Parking Space Total
|
10 |
|
Pool Type
|
Inground Pool |
|
Structure
|
Shed |
Building
|
Bathroom Total
|
3 |
|
Bedrooms Above Ground
|
1 |
|
Bedrooms Below Ground
|
3 |
|
Bedrooms Total
|
4 |
|
Appliances
|
Dishwasher, Dryer, Stove, Washer, Window Coverings |
|
Architectural Style
|
Bungalow |
|
Basement Development
|
Finished |
|
Basement Type
|
Full (finished) |
|
Constructed Date
|
2004 |
|
Construction Style Attachment
|
Detached |
|
Cooling Type
|
Central Air Conditioning |
|
Exterior Finish
|
Vinyl Siding |
|
Fire Protection
|
Smoke Detectors |
|
Fixture
|
Ceiling Fans |
|
Foundation Type
|
Poured Concrete |
|
Half Bath Total
|
1 |
|
Heating Type
|
Forced Air, Radiant Heat |
|
Stories Total
|
1 |
|
Size Interior
|
2821 |
|
Type
|
House |
|
Utility Water
|
Drilled Well |
Parking
Land
|
Access Type
|
Road Access |
|
Acreage
|
Yes |
|
Land Amenities
|
Schools |
|
Sewer
|
Septic System |
|
Size Depth
|
834 Ft |
|
Size Frontage
|
149 Ft |
|
Size Irregular
|
3.08 |
|
Size Total
|
3.08 Ac|2 - 4.99 Acres |
|
Size Total Text
|
3.08 Ac|2 - 4.99 Acres |
|
Zoning Description
|
R |
Rooms
| Level |
Type |
Length |
Width |
Dimensions |
|
Lower Level |
Bonus Room |
|
|
8'5'' x 10'4'' |
|
Lower Level |
4pc Bathroom |
|
|
Measurements not available |
|
Lower Level |
Recreation Room |
|
|
34'10'' x 28'8'' |
|
Lower Level |
Bedroom |
|
|
14'9'' x 10'4'' |
|
Lower Level |
Bedroom |
|
|
11'8'' x 9'0'' |
|
Lower Level |
Bedroom |
|
|
11'8'' x 9'11'' |
|
Main Level |
Primary Bedroom |
|
|
13'11'' x 29'2'' |
|
Main Level |
Full Bathroom |
|
|
Measurements not available |
|
Main Level |
2pc Bathroom |
|
|
Measurements not available |
|
Main Level |
Dining Room |
|
|
20'8'' x 15'11'' |
|
Main Level |
Kitchen |
|
|
12'2'' x 15'11'' |
|
Main Level |
Living Room |
|
|
19'3'' x 13'3'' |
|
Main Level |
Foyer |
|
|
11'10'' x 5'5'' |
Utilities
|
Electricity
|
Available |
|
Telephone
|
Available |
https://www.realtor.ca/real-estate/24272117/295-clarkson-road-cramahe
