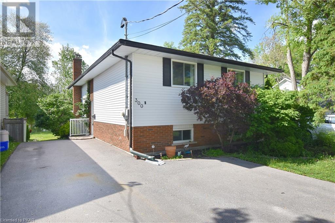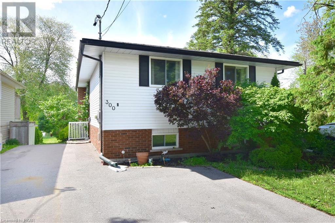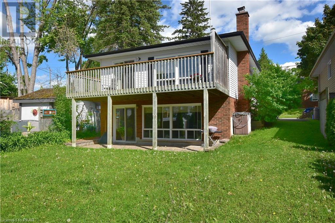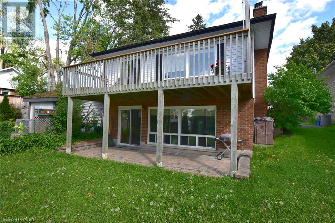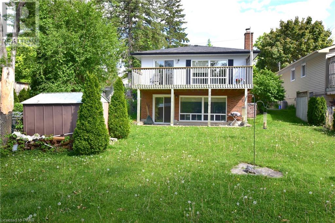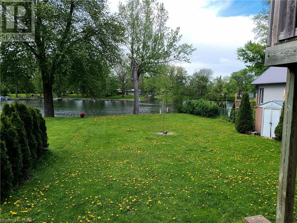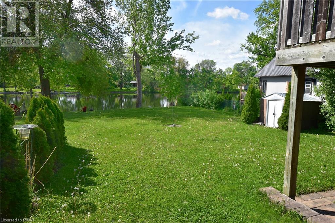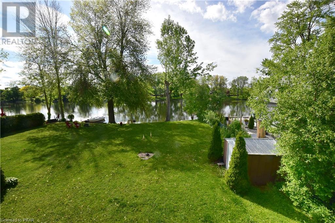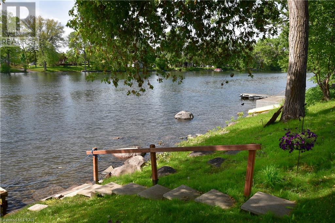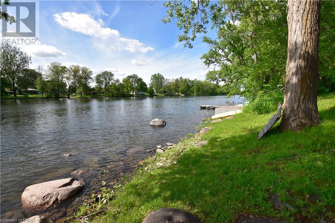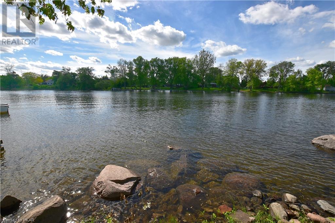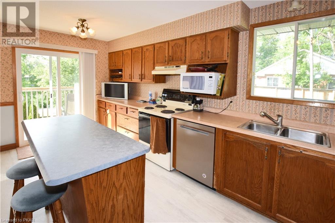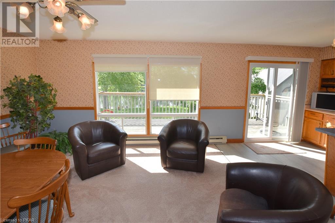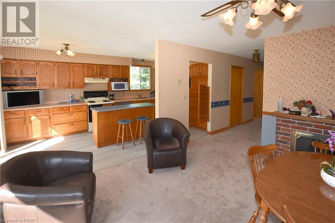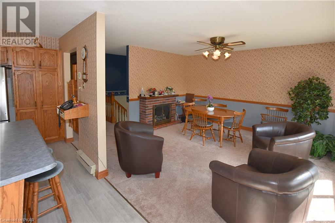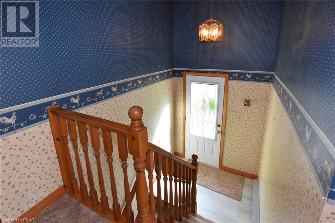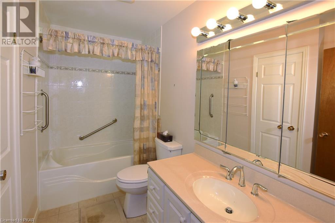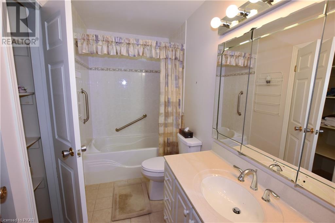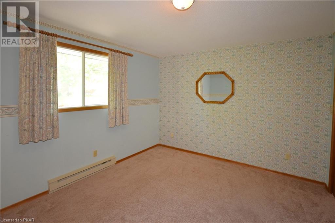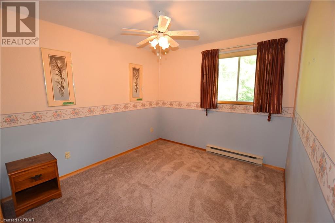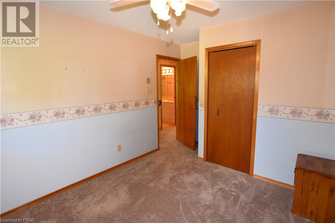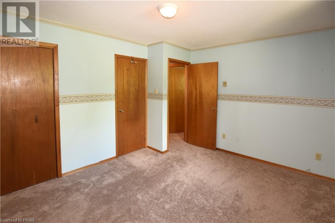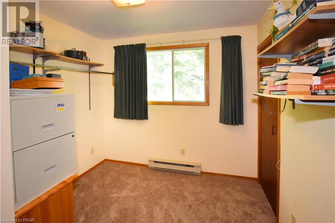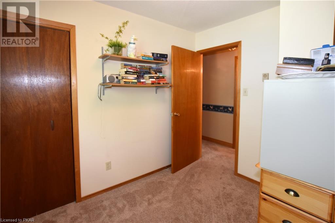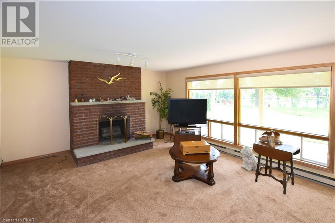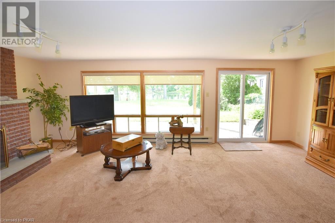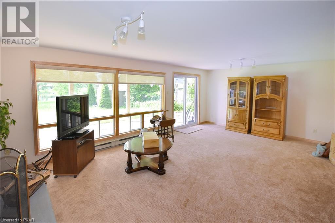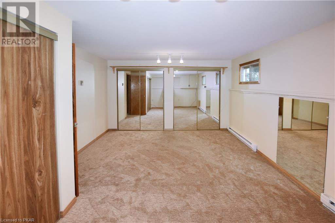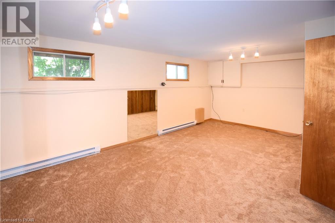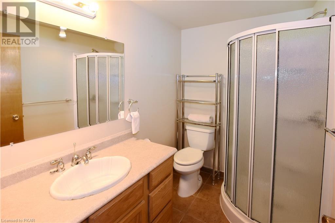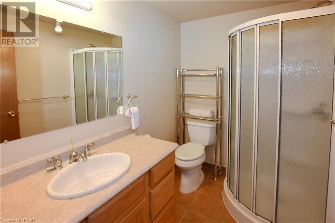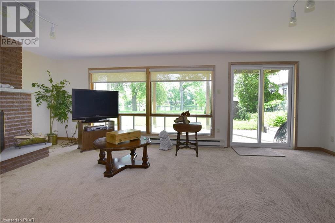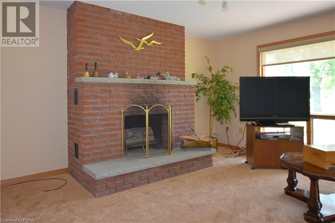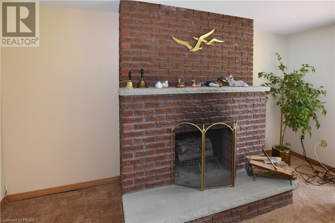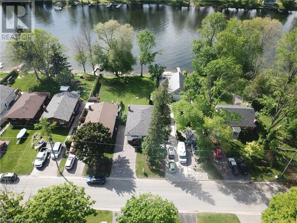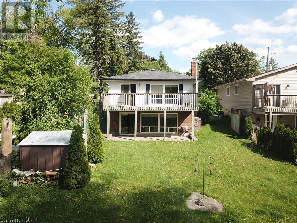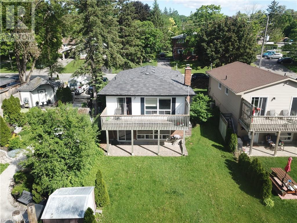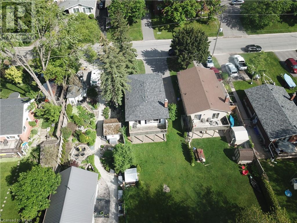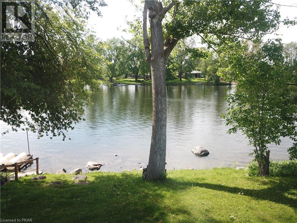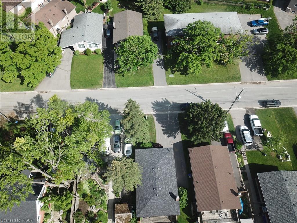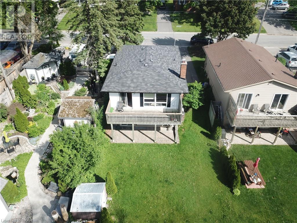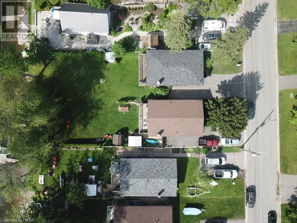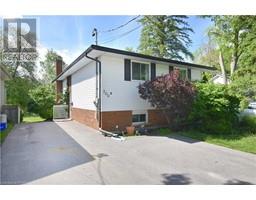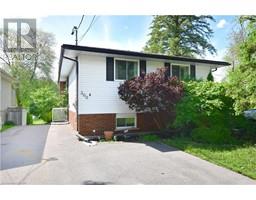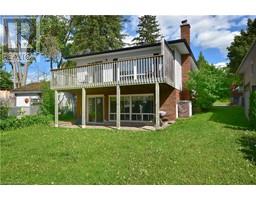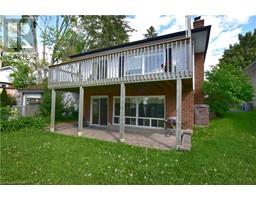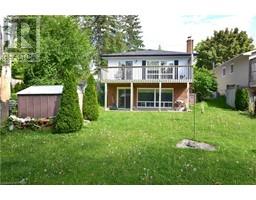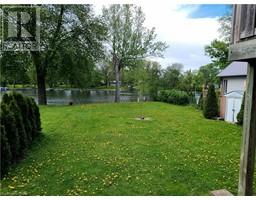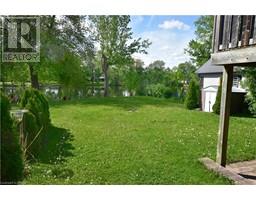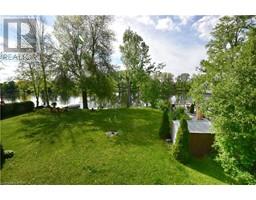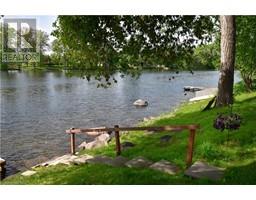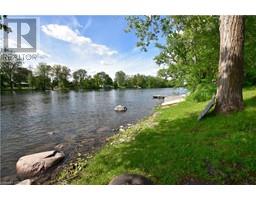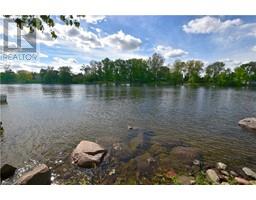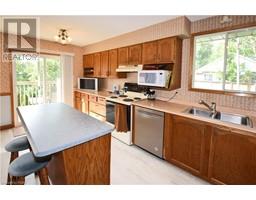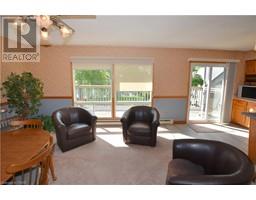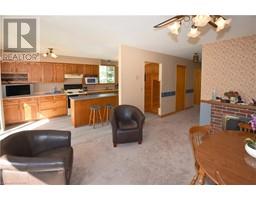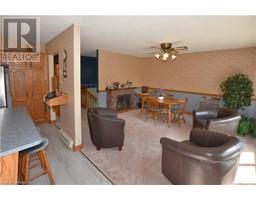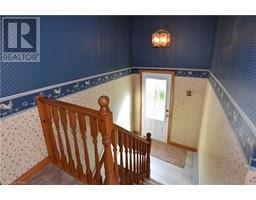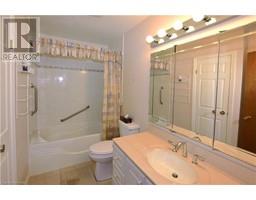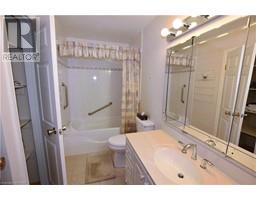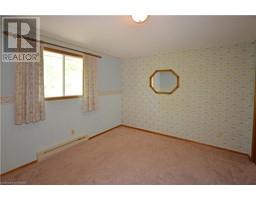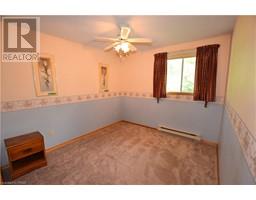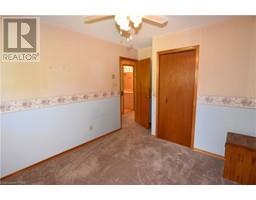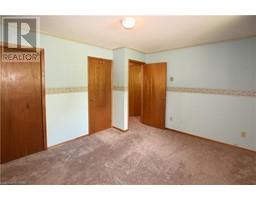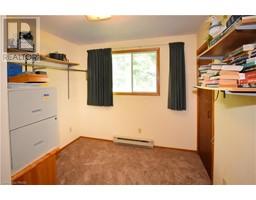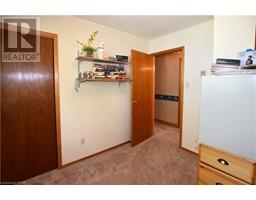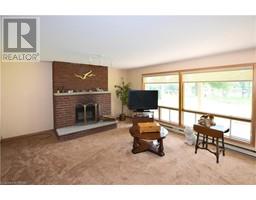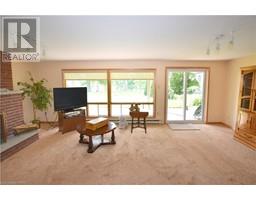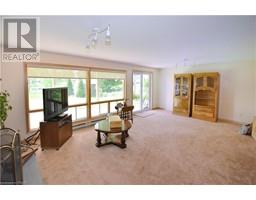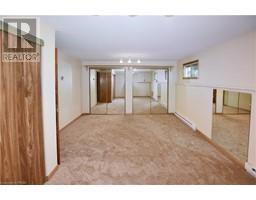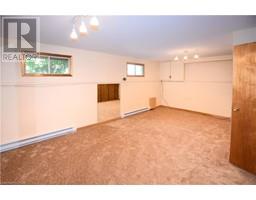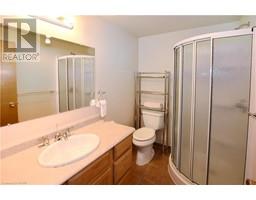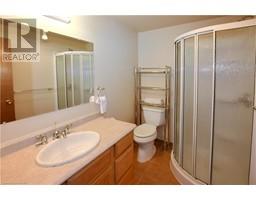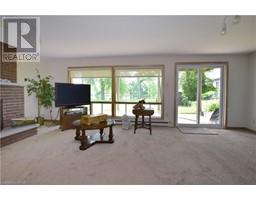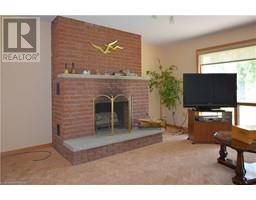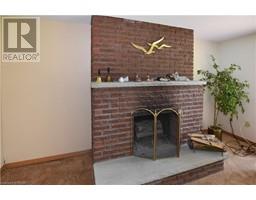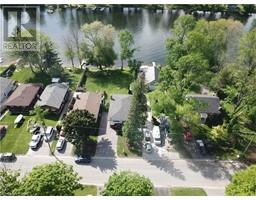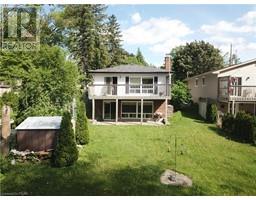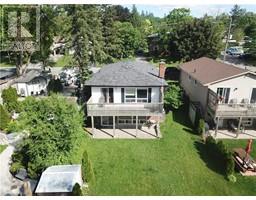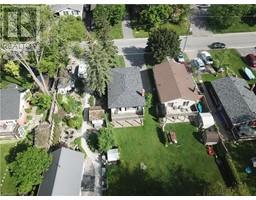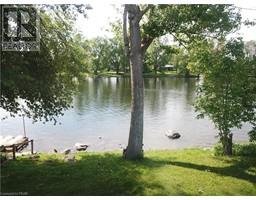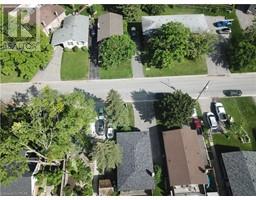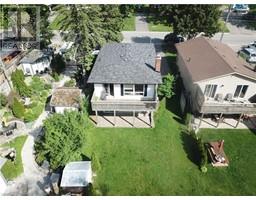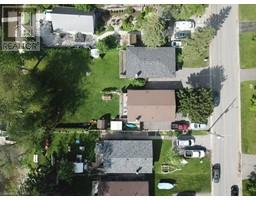4 Bedroom
2 Bathroom
984
Bungalow
Fireplace
Window Air Conditioner
Baseboard Heaters
Waterfront On River
Landscaped
$699,900
City waterfront bungalow with a fully finished lower level with walkout to the Otonabee River. Great views of the water from both levels and a gently sloping lot down to the riverfront. Excellent opportunity to have the best of both worlds; convenience of the city and a waterfront property! Very well maintained 3+1 bedrooms and 2 baths. Living room open to the kitchen with a walkout to a large deck. Awesome view of the river from the lower level rec room with fireplace, picture windows, patio doors facing the river. Excellent boating and fishing. Potential to dock your boat out front and boat many kilometers of lock-free waters and awesome fishing all the way to Lock 18 in Hastings. Quick access to Hwy#115 for commuters from this location. Home inspection available upon request. (id:20360)
Property Details
|
MLS® Number
|
40261975 |
|
Property Type
|
Single Family |
|
Amenities Near By
|
Schools, Shopping |
|
Communication Type
|
High Speed Internet |
|
Community Features
|
Quiet Area |
|
Equipment Type
|
Water Heater |
|
Parking Space Total
|
4 |
|
Rental Equipment Type
|
Water Heater |
|
Structure
|
Shed |
|
Water Front Name
|
Otonabee River |
|
Water Front Type
|
Waterfront On River |
Building
|
Bathroom Total
|
2 |
|
Bedrooms Above Ground
|
3 |
|
Bedrooms Below Ground
|
1 |
|
Bedrooms Total
|
4 |
|
Appliances
|
Dishwasher, Dryer, Refrigerator, Washer, Microwave Built-in |
|
Architectural Style
|
Bungalow |
|
Basement Development
|
Finished |
|
Basement Type
|
Full (finished) |
|
Constructed Date
|
1983 |
|
Construction Style Attachment
|
Detached |
|
Cooling Type
|
Window Air Conditioner |
|
Exterior Finish
|
Brick, Vinyl Siding |
|
Fireplace Fuel
|
Wood |
|
Fireplace Present
|
Yes |
|
Fireplace Total
|
1 |
|
Fireplace Type
|
Other - See Remarks |
|
Heating Fuel
|
Electric |
|
Heating Type
|
Baseboard Heaters |
|
Stories Total
|
1 |
|
Size Interior
|
984 |
|
Type
|
House |
|
Utility Water
|
Municipal Water |
Land
|
Access Type
|
Road Access, Highway Nearby |
|
Acreage
|
No |
|
Land Amenities
|
Schools, Shopping |
|
Landscape Features
|
Landscaped |
|
Sewer
|
Municipal Sewage System |
|
Size Depth
|
120 Ft |
|
Size Frontage
|
40 Ft |
|
Size Total Text
|
Under 1/2 Acre |
|
Surface Water
|
River/stream |
|
Zoning Description
|
Res |
Rooms
| Level |
Type |
Length |
Width |
Dimensions |
|
Lower Level |
3pc Bathroom |
|
|
Measurements not available |
|
Lower Level |
Bedroom |
|
|
12'11'' x 19'9'' |
|
Lower Level |
Recreation Room |
|
|
14'0'' x 22'1'' |
|
Main Level |
4pc Bathroom |
|
|
Measurements not available |
|
Main Level |
Bedroom |
|
|
11'2'' x 13'2'' |
|
Main Level |
Bedroom |
|
|
9'8'' x 12'10'' |
|
Main Level |
Bedroom |
|
|
9'8'' x 9'1'' |
|
Main Level |
Kitchen |
|
|
10'1'' x 17'6'' |
|
Main Level |
Living Room/dining Room |
|
|
13'3'' x 14'7'' |
Utilities
|
Cable
|
Available |
|
Electricity
|
Available |
|
Telephone
|
Available |
https://www.realtor.ca/real-estate/24474134/300-sherin-avenue-peterborough
