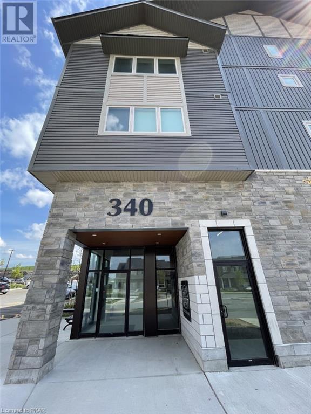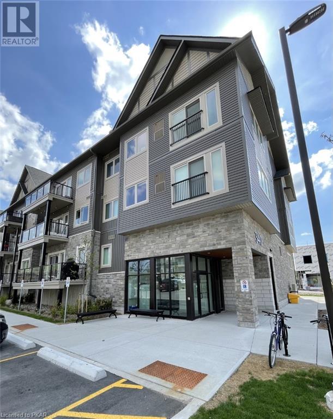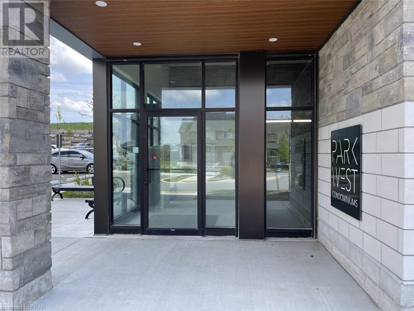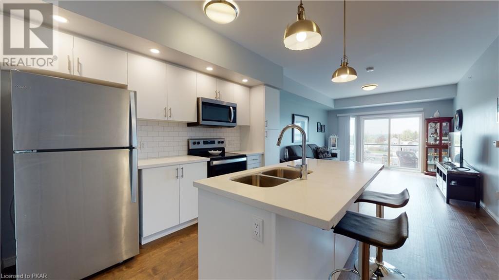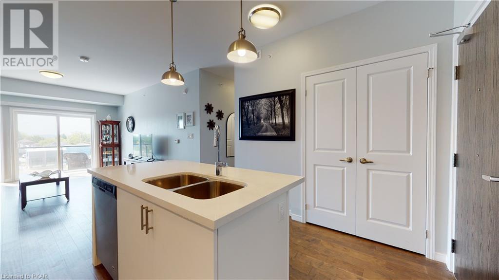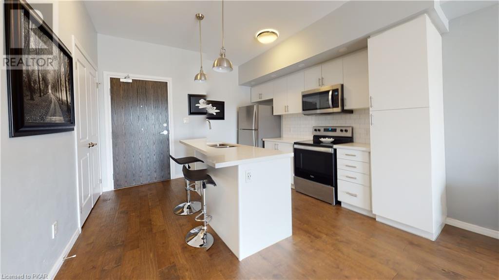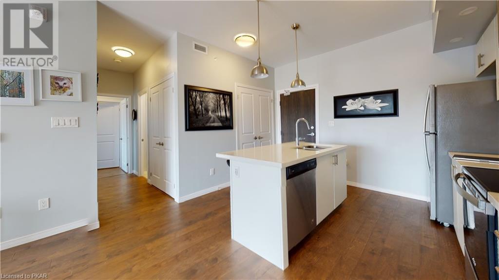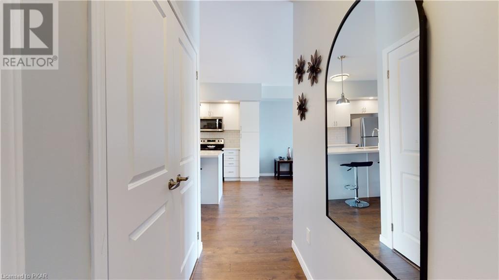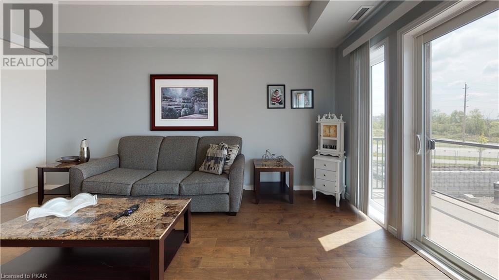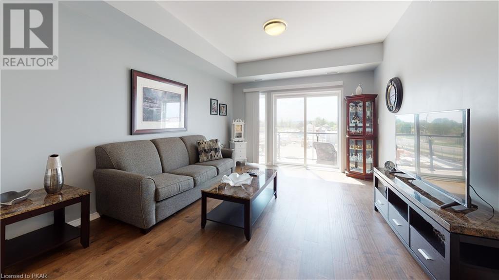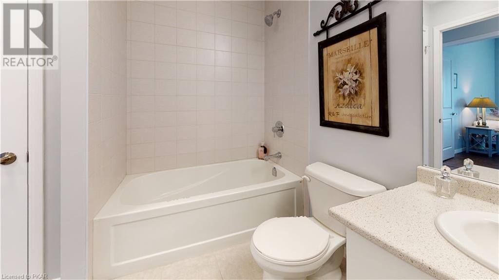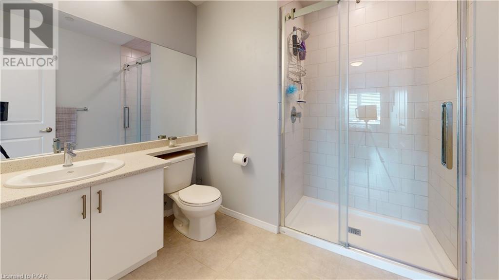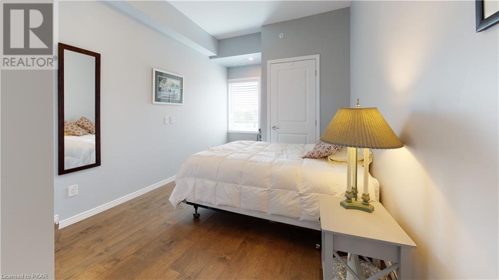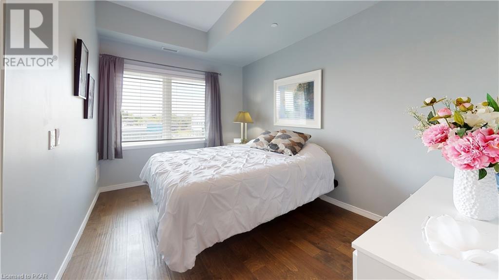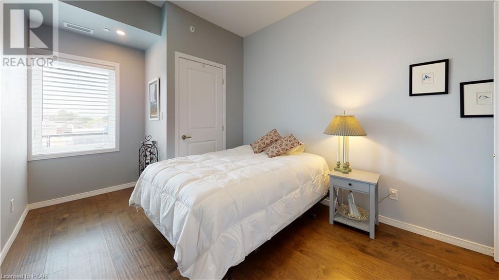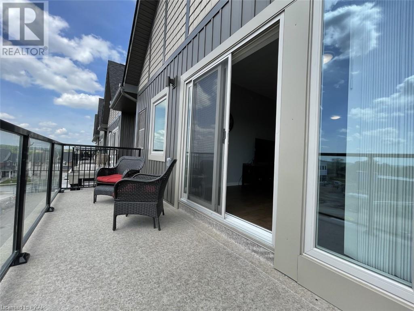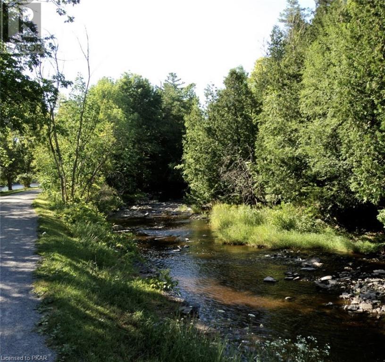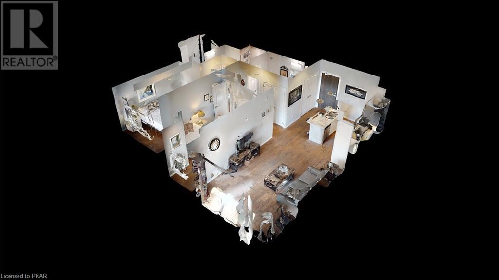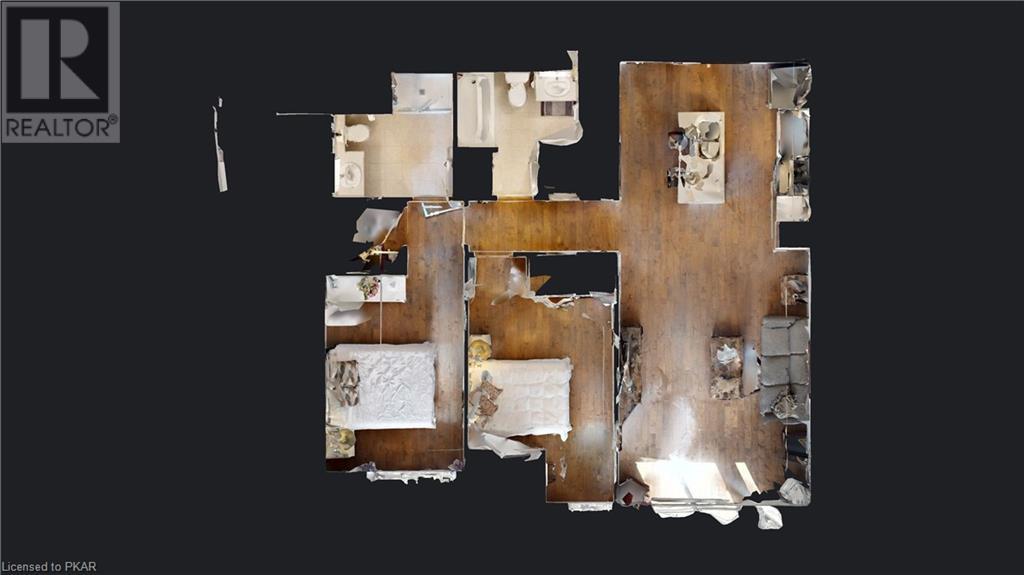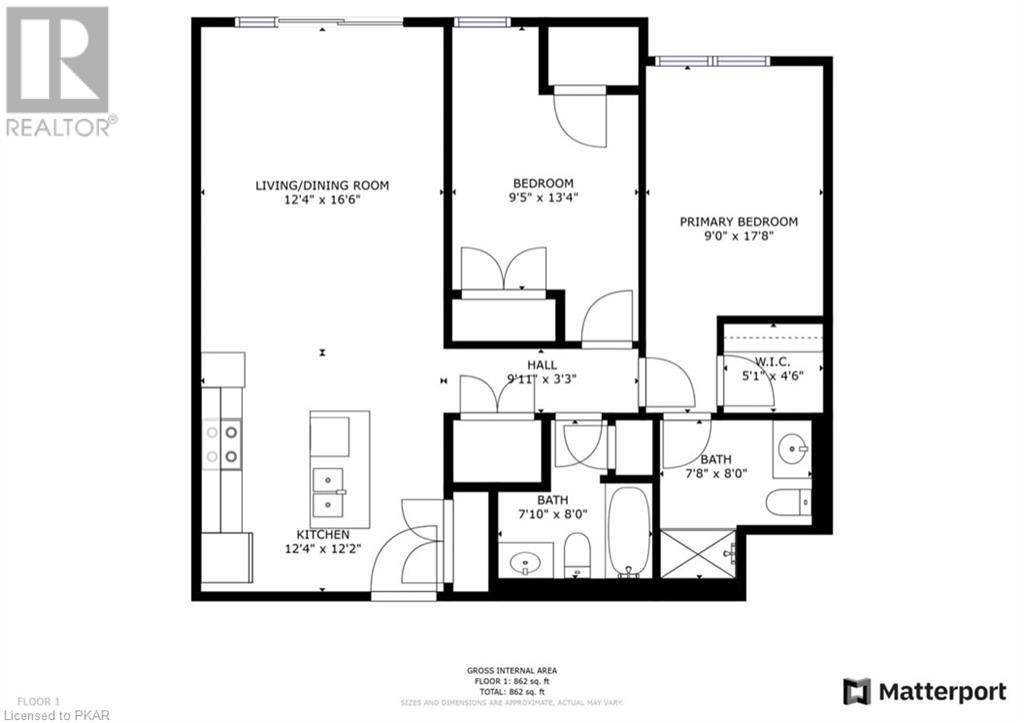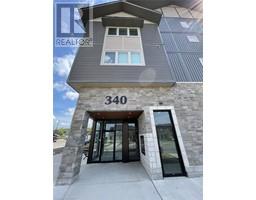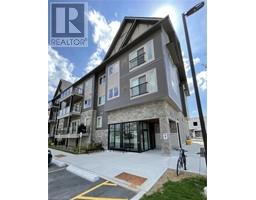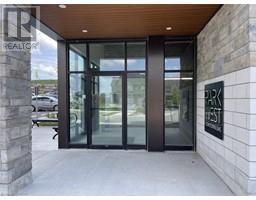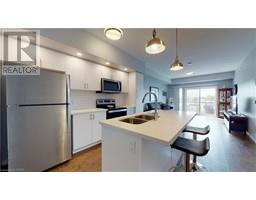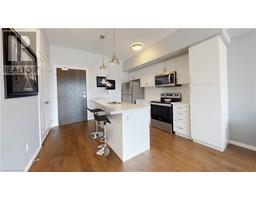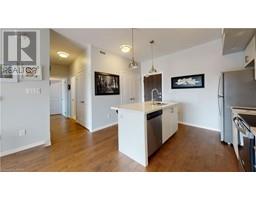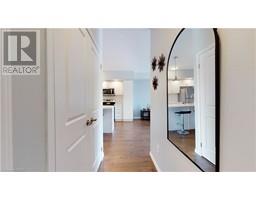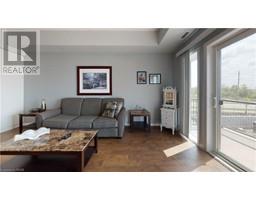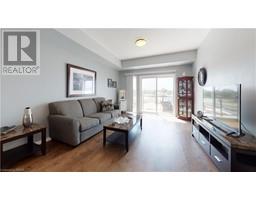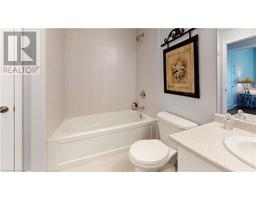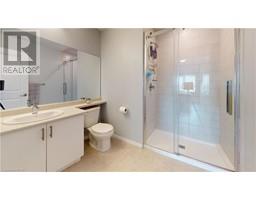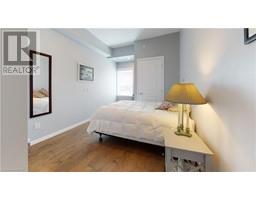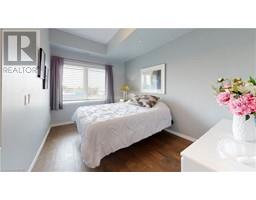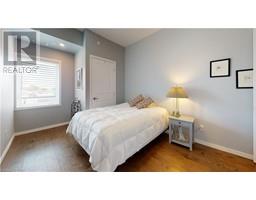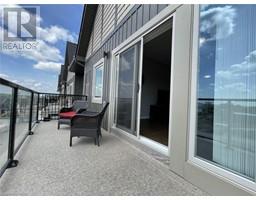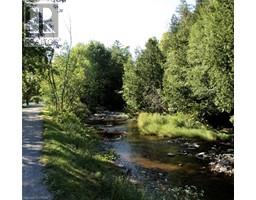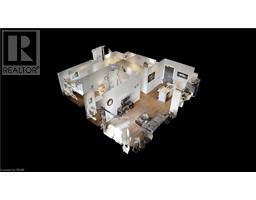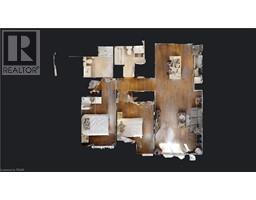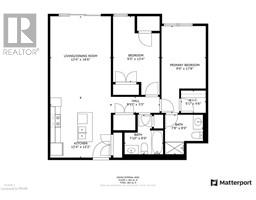Houses For Sale in Peterborough
340 Florence Drive Unit# 307 Peterborough, Ontario K9J 6Z3
$569,900Maintenance,
$247.19 Monthly
Maintenance,
$247.19 MonthlyLocated in Jackson Creek Meadows neighbourhood on the west side of Peterborough. This beautiful Condominium is located in the third floor and offers panoramic views. Open concept kitchen/dining/living room. Upgraded kitchen with quartz counters, breakfast bar. Nine foot ceilings, walk out to a spacious balcony with room for a bbq. Primary bedroom includes custom build in closet, en-suite bathroom and glass shower. Good second size bedroom, full bathroom, laundry /utility room. Gas furnace and central A/C, fibre internet and it also includes one exclusive parking spaces. Low maintenance condo fees and just a short walk to Jackson Park great for walks or hiking, few mins to the hospital, easy hwy access. (id:20360)
Property Details
| MLS® Number | 40266815 |
| Property Type | Single Family |
| Amenities Near By | Airport, Hospital, Place Of Worship |
| Communication Type | High Speed Internet |
| Community Features | School Bus |
| Equipment Type | Water Heater |
| Features | Visual Exposure, Conservation/green Belt, Balcony |
| Parking Space Total | 1 |
| Rental Equipment Type | Water Heater |
Building
| Bathroom Total | 2 |
| Bedrooms Above Ground | 2 |
| Bedrooms Total | 2 |
| Appliances | Dishwasher, Dryer, Refrigerator, Stove, Washer, Microwave Built-in, Window Coverings |
| Basement Type | None |
| Constructed Date | 2021 |
| Construction Style Attachment | Attached |
| Cooling Type | Central Air Conditioning |
| Exterior Finish | Aluminum Siding, Stone |
| Heating Fuel | Natural Gas |
| Heating Type | Forced Air |
| Stories Total | 1 |
| Size Interior | 868 |
| Type | Apartment |
| Utility Water | Municipal Water |
Land
| Access Type | Road Access, Highway Access |
| Acreage | No |
| Land Amenities | Airport, Hospital, Place Of Worship |
| Sewer | Municipal Sewage System |
| Size Total Text | Under 1/2 Acre |
| Zoning Description | Res/condo |
Rooms
| Level | Type | Length | Width | Dimensions |
|---|---|---|---|---|
| Main Level | Other | 5'1'' x 4'6'' | ||
| Main Level | 4pc Bathroom | 8'0'' x 7'10'' | ||
| Main Level | Bedroom | 13'4'' x 9'5'' | ||
| Main Level | Full Bathroom | 7'8'' x 8'0'' | ||
| Main Level | Primary Bedroom | 17'8'' x 9'0'' | ||
| Main Level | Kitchen | 12'4'' x 12'2'' | ||
| Main Level | Living Room | 16'5'' x 12'3'' |
Utilities
| Electricity | Available |
| Natural Gas | Available |
| Telephone | Available |
https://www.realtor.ca/real-estate/24461416/340-florence-drive-unit-307-peterborough
Interested?
Contact us for more information
