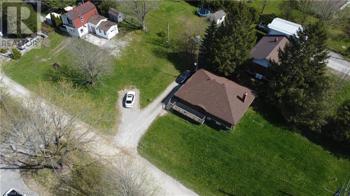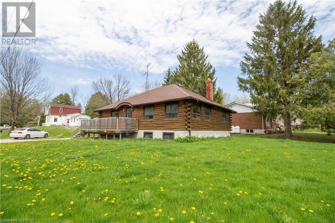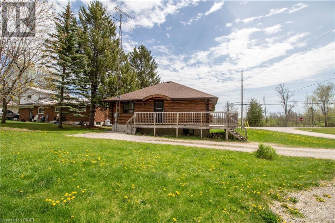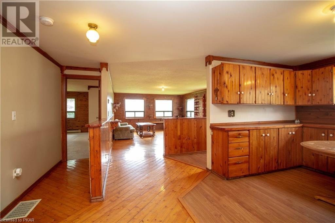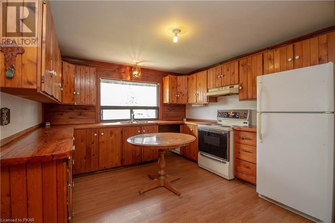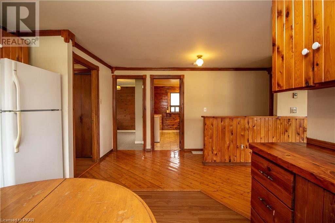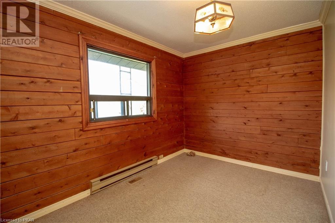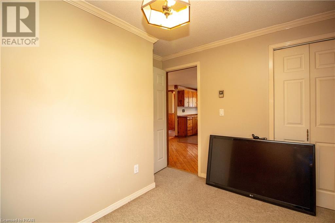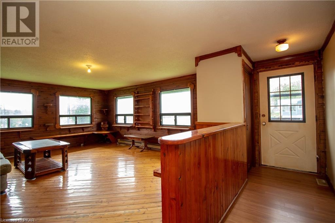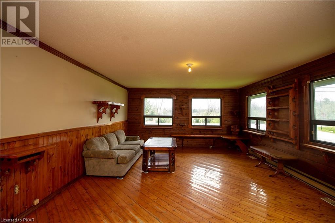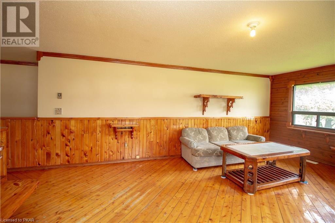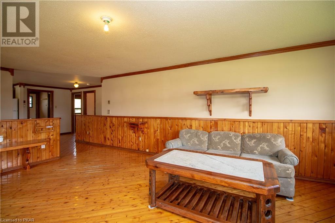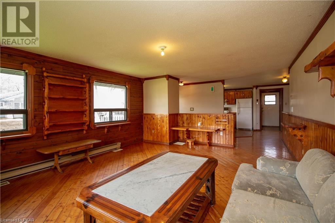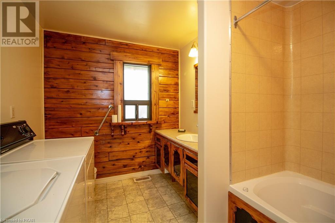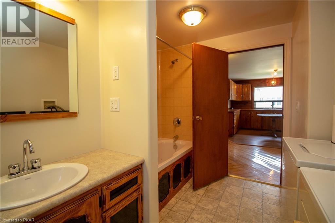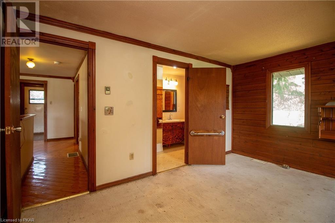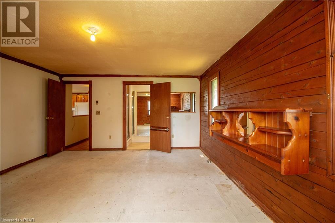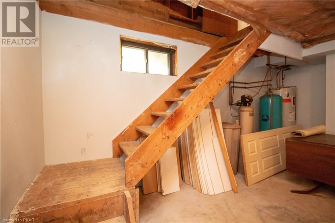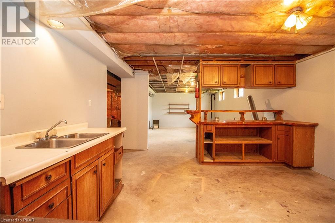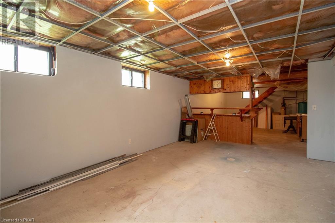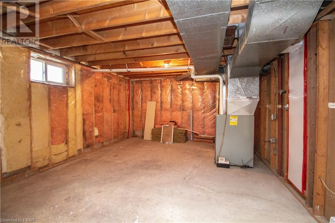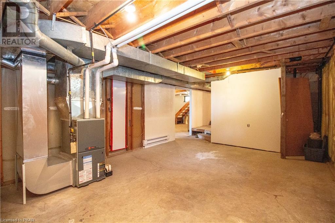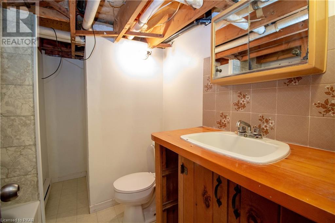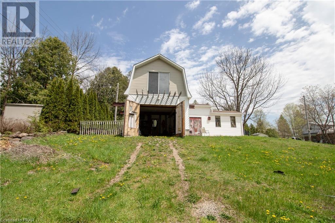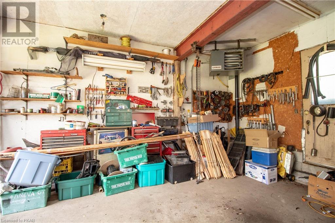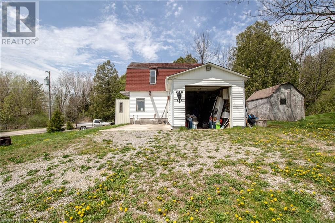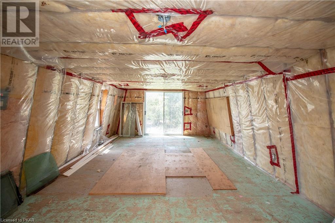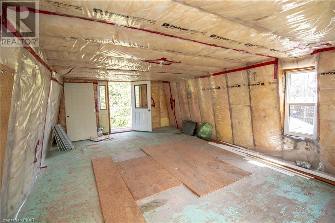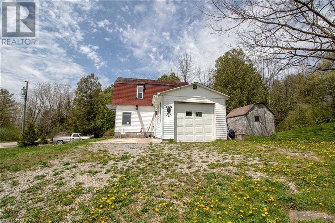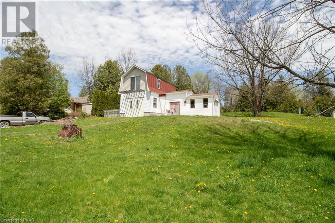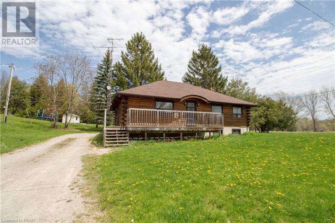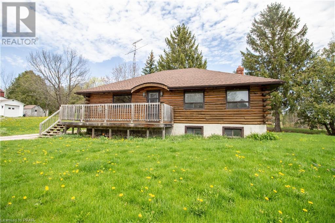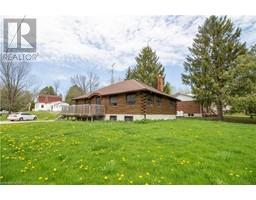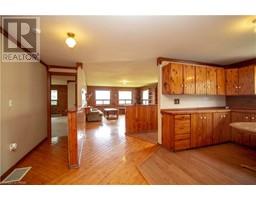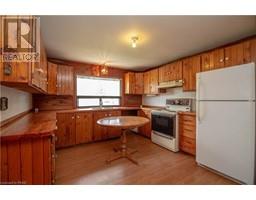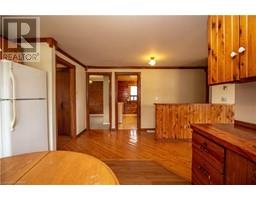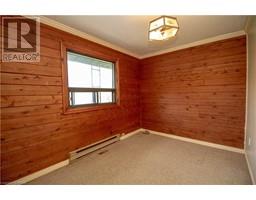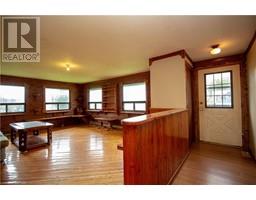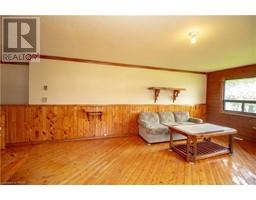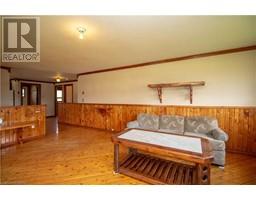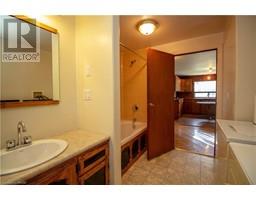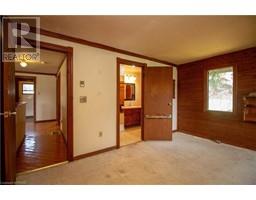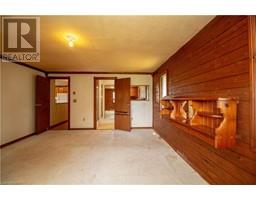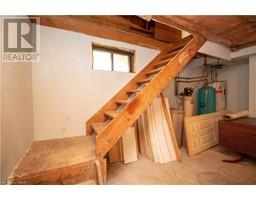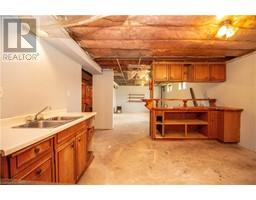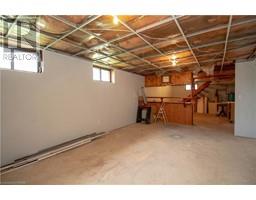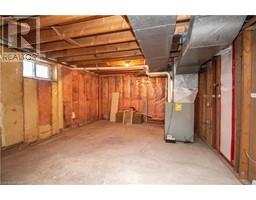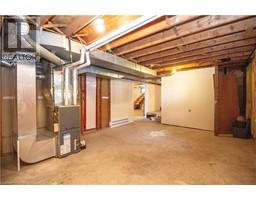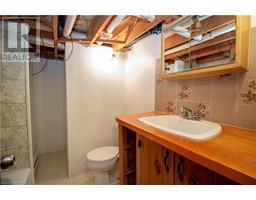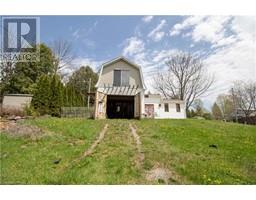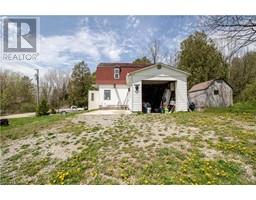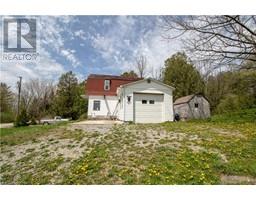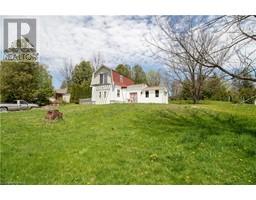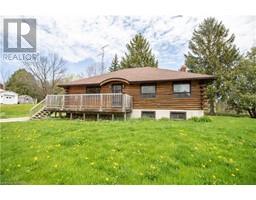Houses For Sale in Peterborough
4 Aneva Court Fenelon Falls, Ontario K0N 1M0
2 Bedroom
3 Bathroom
1200
Bungalow
None
Baseboard Heaters, Forced Air
$695,000
Custom built one owner 1200 sq ft square log bungalow on a 74' x 230' lot. Full basement with potential in law suite. Bright spacious living room. Main floor laundry room, ensuite bath and more. Wrap around sundeck with views across the street to Brynell Golf Course. For the car enthusiast, there is an L-shaped 2 bay garage, heated and insulated. Above the one bay is a finished loft. Cameron Lake is just minutes away, for boating and fishing. Great location to be enjoyed for years to come. (id:20360)
Property Details
| MLS® Number | 40256605 |
| Property Type | Single Family |
| Amenities Near By | Golf Nearby, Shopping |
| Community Features | School Bus |
| Features | Cul-de-sac, Golf Course/parkland, Country Residential |
| Parking Space Total | 6 |
Building
| Bathroom Total | 3 |
| Bedrooms Above Ground | 2 |
| Bedrooms Total | 2 |
| Appliances | Dryer, Refrigerator, Stove, Water Softener, Washer |
| Architectural Style | Bungalow |
| Basement Development | Partially Finished |
| Basement Type | Full (partially Finished) |
| Constructed Date | 1985 |
| Construction Material | Wood Frame |
| Construction Style Attachment | Detached |
| Cooling Type | None |
| Exterior Finish | Wood |
| Foundation Type | Block |
| Heating Fuel | Propane |
| Heating Type | Baseboard Heaters, Forced Air |
| Stories Total | 1 |
| Size Interior | 1200 |
| Type | House |
| Utility Water | Drilled Well |
Parking
| Detached Garage |
Land
| Access Type | Road Access |
| Acreage | No |
| Land Amenities | Golf Nearby, Shopping |
| Sewer | Septic System |
| Size Depth | 230 Ft |
| Size Frontage | 74 Ft |
| Size Irregular | 0.35 |
| Size Total | 0.35 Ac|under 1/2 Acre |
| Size Total Text | 0.35 Ac|under 1/2 Acre |
| Zoning Description | Rr3 |
Rooms
| Level | Type | Length | Width | Dimensions |
|---|---|---|---|---|
| Basement | Utility Room | 19'11'' x 13'10'' | ||
| Basement | Den | 13'8'' x 10'4'' | ||
| Basement | 4pc Bathroom | 6'7'' x 6'2'' | ||
| Basement | Recreation Room | 18'4'' x 13'7'' | ||
| Basement | Eat In Kitchen | 19'1'' x 13'7'' | ||
| Main Level | 4pc Bathroom | 10'7'' x 7'4'' | ||
| Main Level | Bedroom | 10'7'' x 7'9'' | ||
| Main Level | Full Bathroom | 10'3'' x 3'4'' | ||
| Main Level | Primary Bedroom | 17'9'' x 14'0'' | ||
| Main Level | Living Room | 19'0'' x 14'4'' | ||
| Main Level | Eat In Kitchen | 11'2'' x 11'2'' |
Utilities
| Electricity | Available |
| Telephone | Available |
https://www.realtor.ca/real-estate/24396338/4-aneva-court-fenelon-falls
Interested?
Contact us for more information
