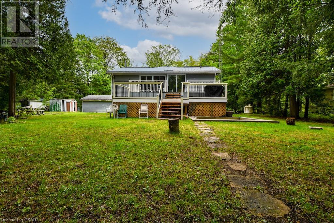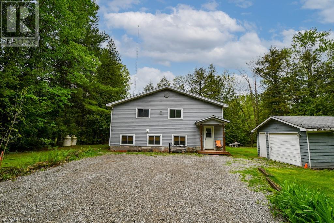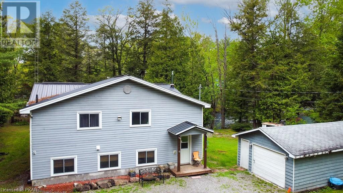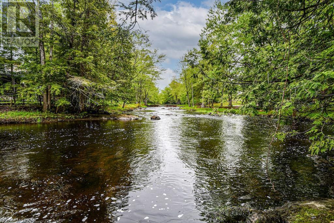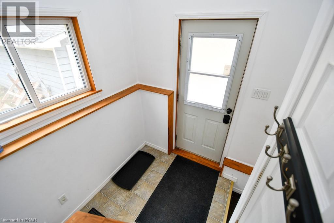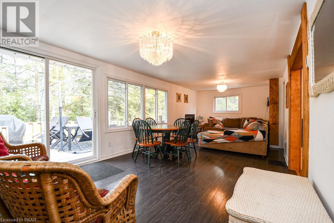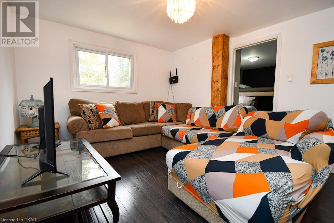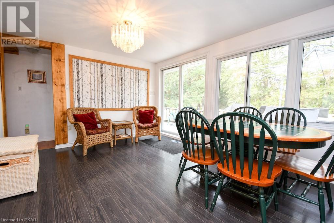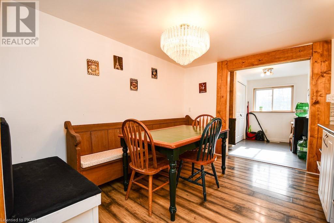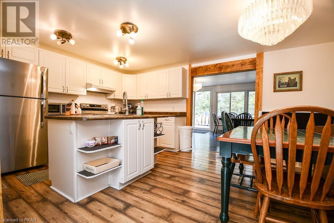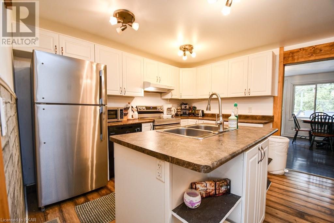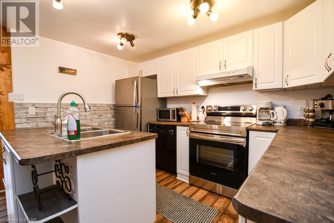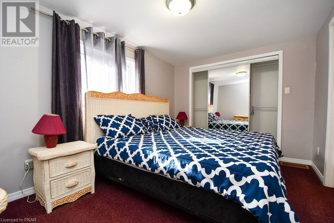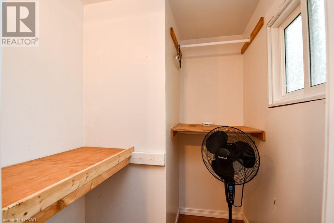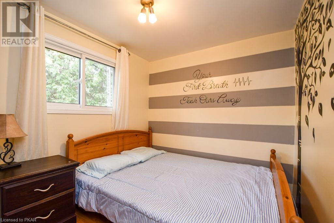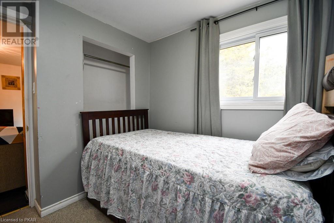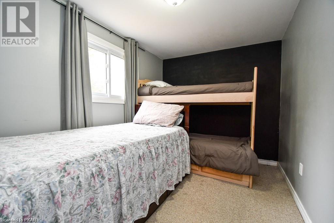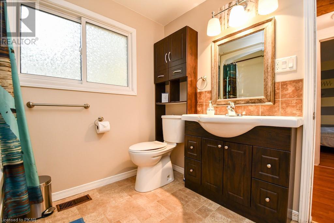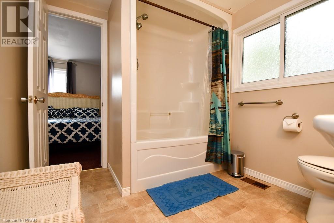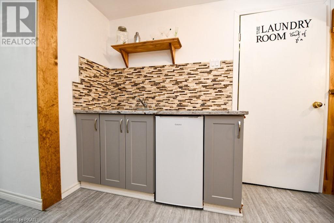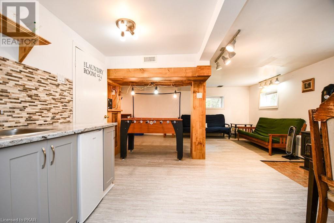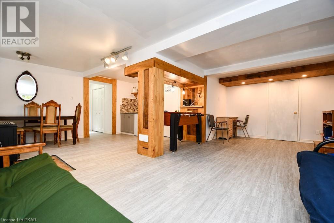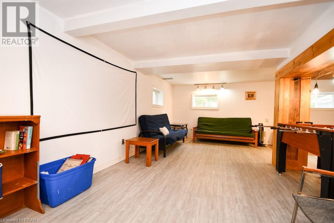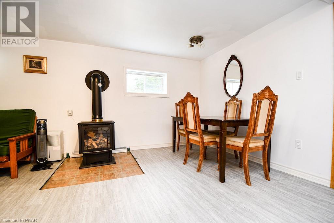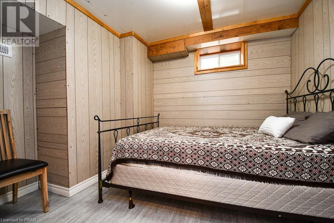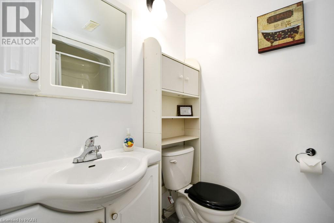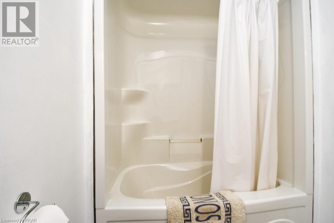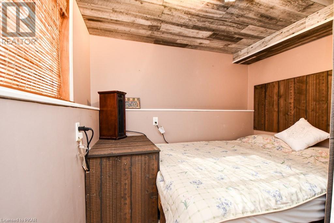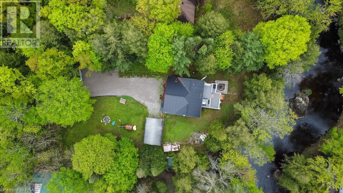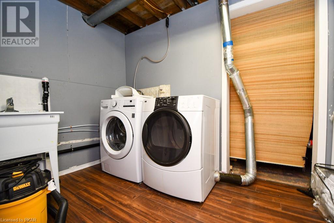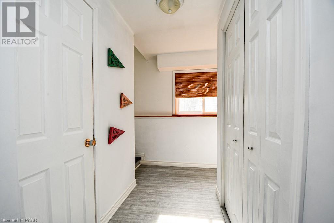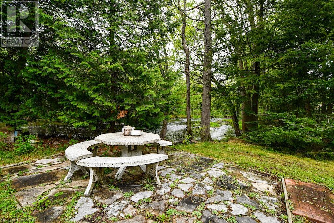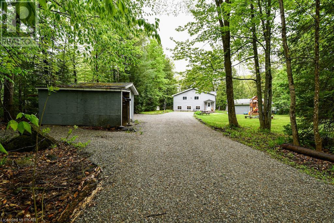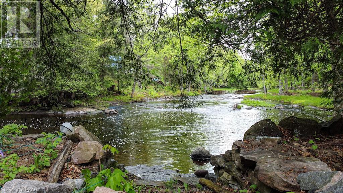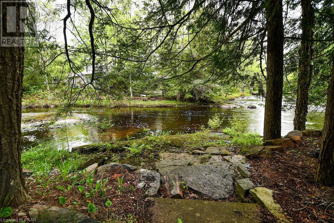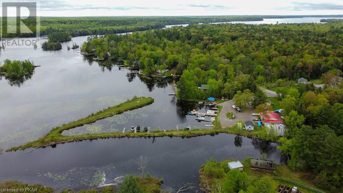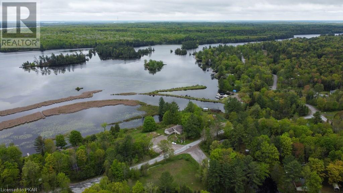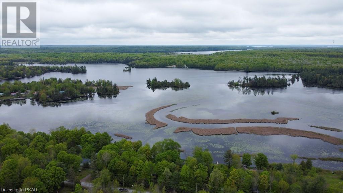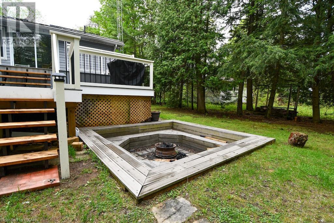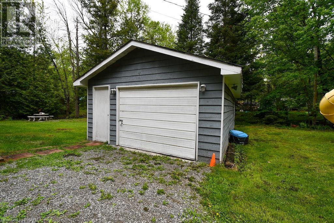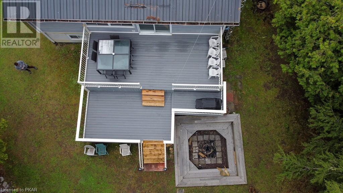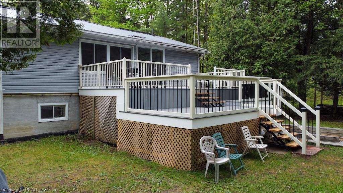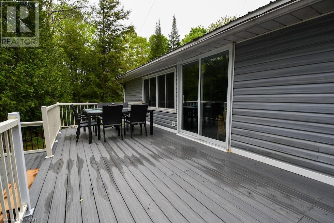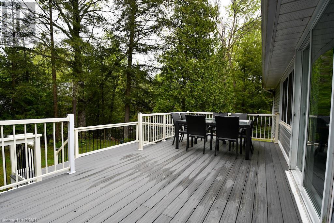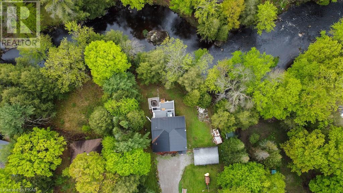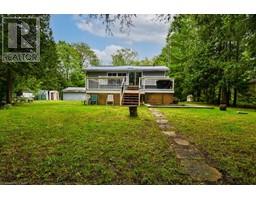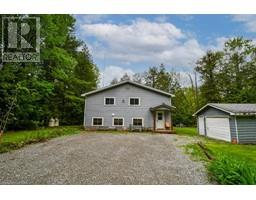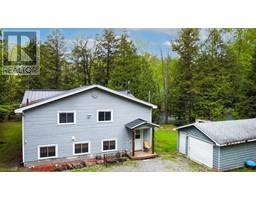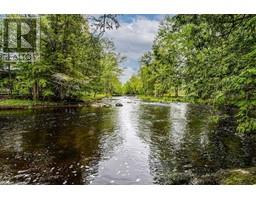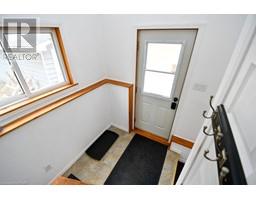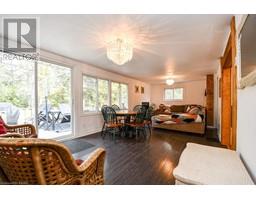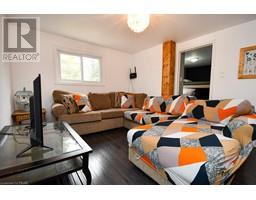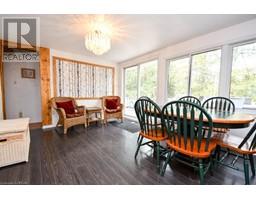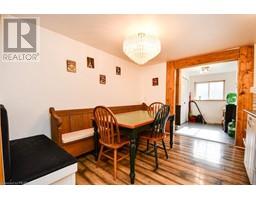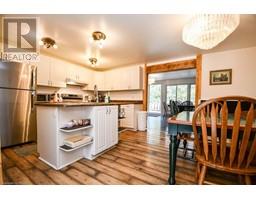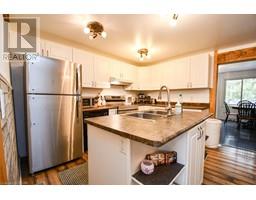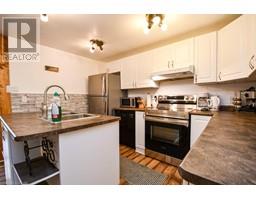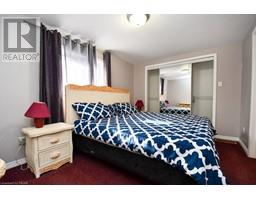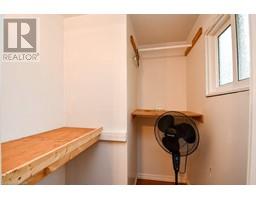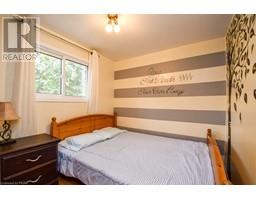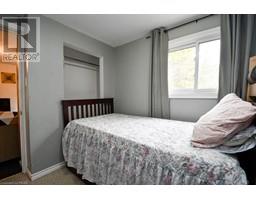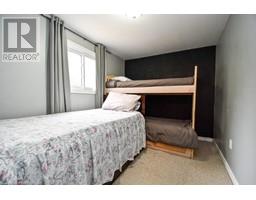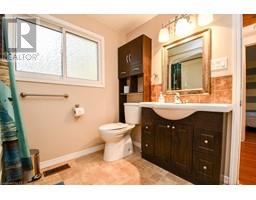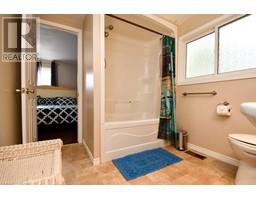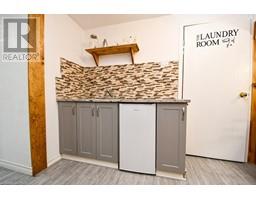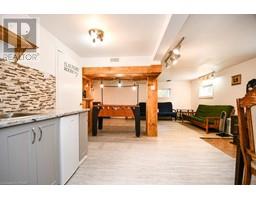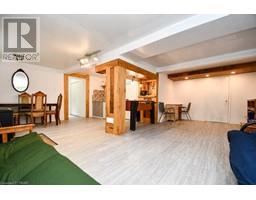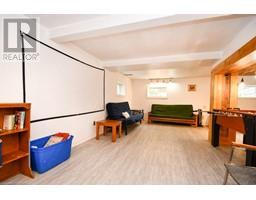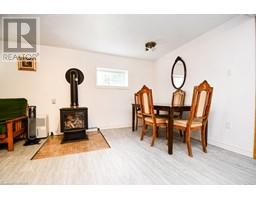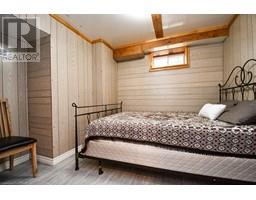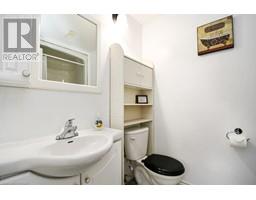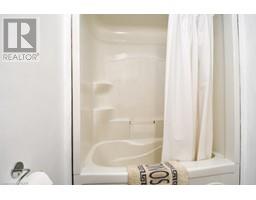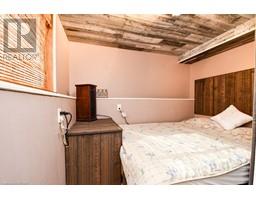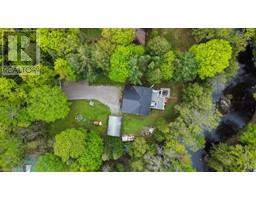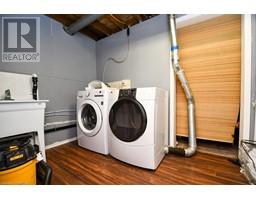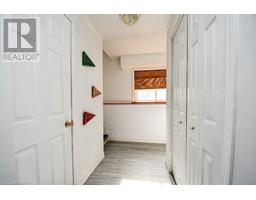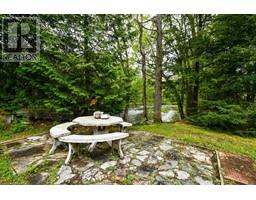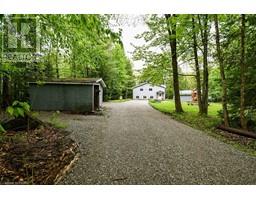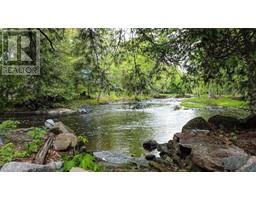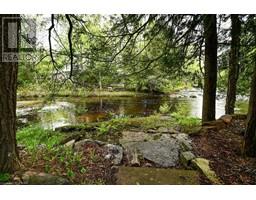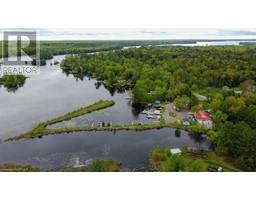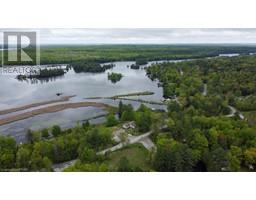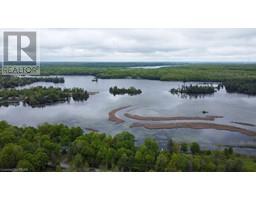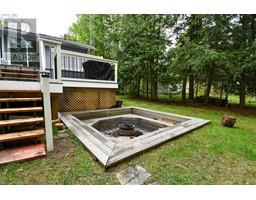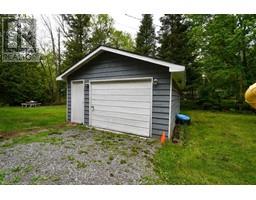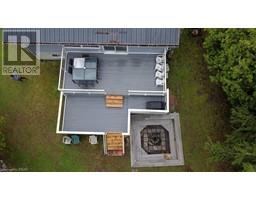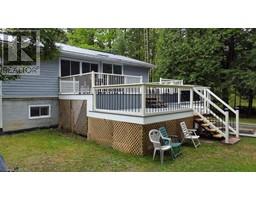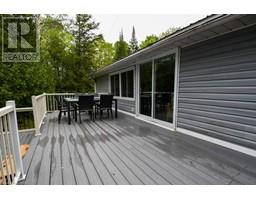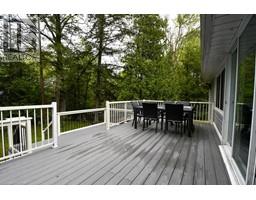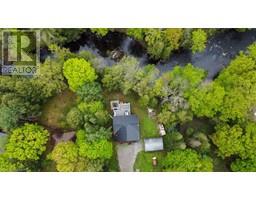5 Bedroom
2 Bathroom
1200
Bungalow
Central Air Conditioning
Forced Air
Waterfront On River
$800,000
Riverfront year round Cottage, situated on Miskwaa Ziibi River is perfect for rest and relaxation. 1 minute drive to Oak Shore Marina with dock rental or boat launch on Little Bald Lake, on the Trent Severn Waterway, boat through 5 lakes without locking through. There is plenty of room for a growing family on this large .63 acre level treed lot. Raised bungalow, split level entry with lots of windows to let natural light in, features 5 bedrooms, eat-in kitchen & 2 full baths. Nestled among mature trees with river views from the dining/living room. Step outside to the new two tiered Trex deck overlooking the river. Shallow entry for children to enjoy playing in the water. At night sit around the custom fire-pit. Finished lower level with wet bar, games room and propane fireplace. Detached 1.5 car garage can be used for your workshop/storage, 3 additional sheds for extra storage. Halfway between Bobcaygeon and Buckhorn. Stainless steel fridge, stove, dishwasher & washing machine (white) 2021. UV light and water filter system 2021, Lower level renovated 2022. Propane fireplace not hooked up (quote $850+HST). Trex 2 tiered deck 2022. Septic pumped out Sept/21. Seller reserves the right to review all pre-emptive offers, minimum 3 hour irrevocability. Offers registered June 2, 4:00, presented 4:30. 120 minutes from the GTA. Open house Saturday & Sunday, May 28 & 29 2:30-4:00, Open house masks are required to be worn inside the property. (id:20360)
Property Details
|
MLS® Number
|
40264184 |
|
Property Type
|
Single Family |
|
Amenities Near By
|
Marina |
|
Communication Type
|
High Speed Internet |
|
Community Features
|
School Bus |
|
Equipment Type
|
Propane Tank |
|
Features
|
Country Residential, Sump Pump |
|
Parking Space Total
|
7 |
|
Rental Equipment Type
|
Propane Tank |
|
Structure
|
Shed |
|
Water Front Name
|
Miskwaa Ziibi |
|
Water Front Type
|
Waterfront On River |
Building
|
Bathroom Total
|
2 |
|
Bedrooms Above Ground
|
3 |
|
Bedrooms Below Ground
|
2 |
|
Bedrooms Total
|
5 |
|
Appliances
|
Dishwasher, Dryer, Refrigerator, Stove, Washer |
|
Architectural Style
|
Bungalow |
|
Basement Development
|
Finished |
|
Basement Type
|
Full (finished) |
|
Constructed Date
|
1966 |
|
Construction Style Attachment
|
Detached |
|
Cooling Type
|
Central Air Conditioning |
|
Exterior Finish
|
Vinyl Siding |
|
Heating Fuel
|
Propane |
|
Heating Type
|
Forced Air |
|
Stories Total
|
1 |
|
Size Interior
|
1200 |
|
Type
|
House |
|
Utility Water
|
Lake/river Water Intake |
Parking
|
Detached Garage
|
|
|
Visitor Parking
|
|
Land
|
Access Type
|
Road Access |
|
Acreage
|
No |
|
Land Amenities
|
Marina |
|
Sewer
|
Septic System |
|
Size Frontage
|
136 Ft |
|
Size Irregular
|
0.66 |
|
Size Total
|
0.66 Ac|1/2 - 1.99 Acres |
|
Size Total Text
|
0.66 Ac|1/2 - 1.99 Acres |
|
Surface Water
|
River/stream |
|
Zoning Description
|
Rr |
Rooms
| Level |
Type |
Length |
Width |
Dimensions |
|
Lower Level |
4pc Bathroom |
|
|
Measurements not available |
|
Lower Level |
Utility Room |
|
|
9'4'' x 8'10'' |
|
Lower Level |
Laundry Room |
|
|
11'2'' x 6'5'' |
|
Lower Level |
Bedroom |
|
|
10'5'' x 8'7'' |
|
Lower Level |
Bedroom |
|
|
9'2'' x 9'3'' |
|
Lower Level |
Family Room |
|
|
21'10'' x 22'10'' |
|
Main Level |
4pc Bathroom |
|
|
Measurements not available |
|
Main Level |
Bedroom |
|
|
8'2'' x 7'11'' |
|
Main Level |
Bedroom |
|
|
10'6'' x 7'11'' |
|
Main Level |
Primary Bedroom |
|
|
13'4'' x 9'7'' |
|
Main Level |
Living Room/dining Room |
|
|
22'8'' x 11'5'' |
|
Main Level |
Kitchen |
|
|
16'8'' x 11'4'' |
Utilities
|
Electricity
|
Available |
|
Telephone
|
Available |
https://www.realtor.ca/real-estate/24443060/404-edwina-drive-trent-lakes
