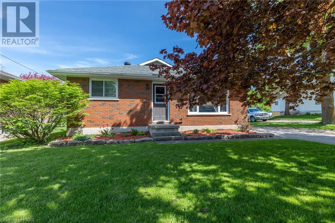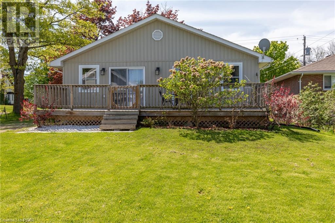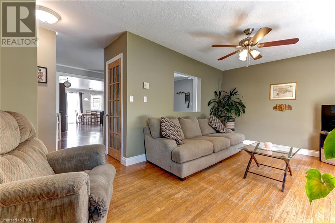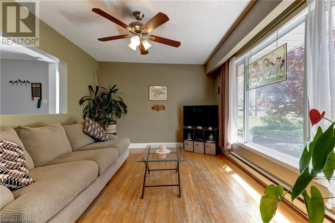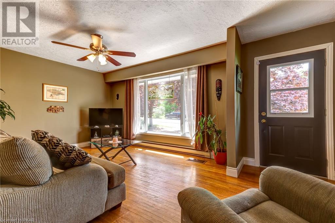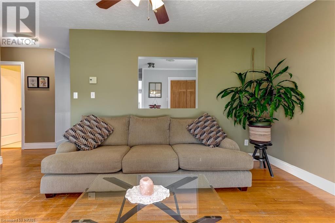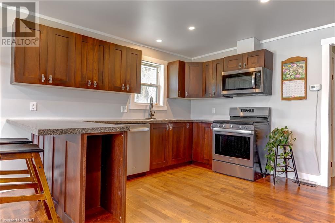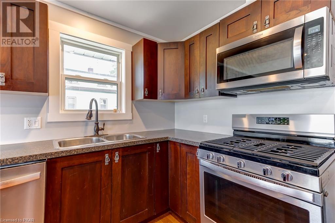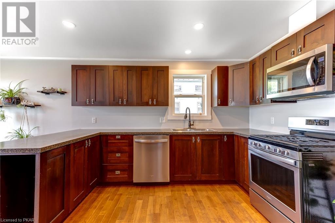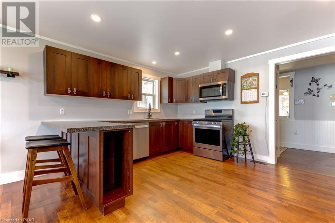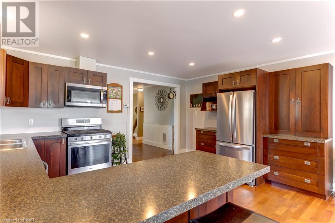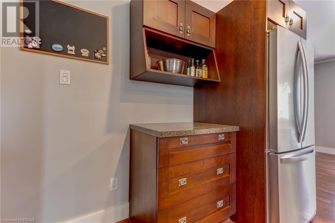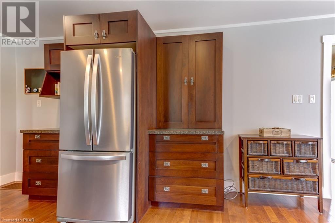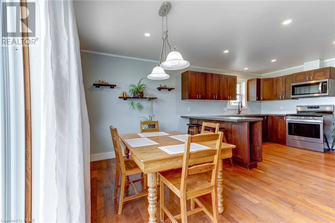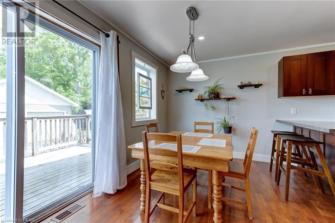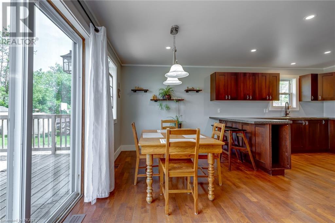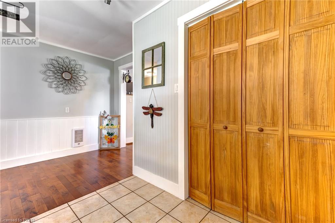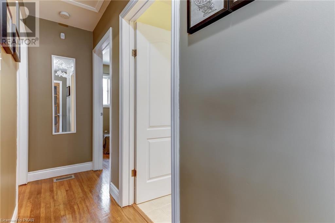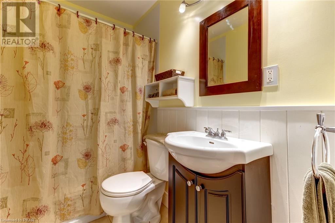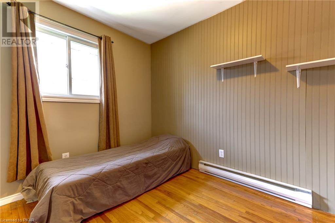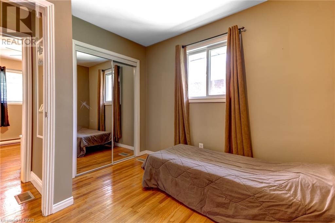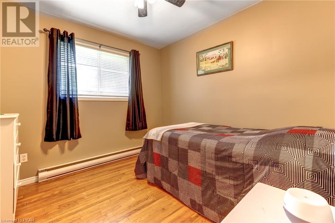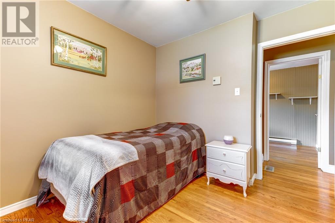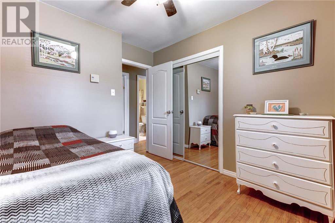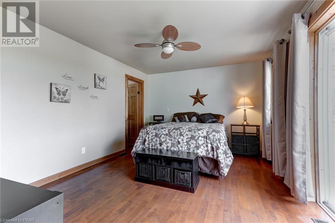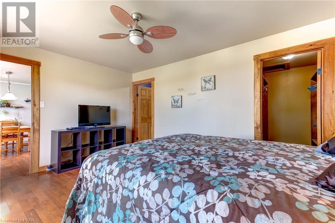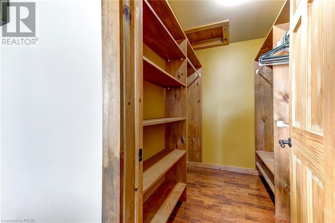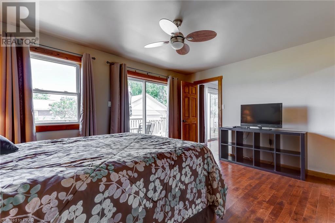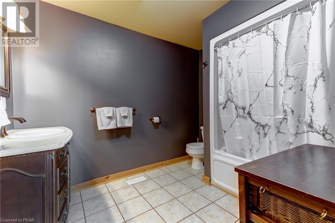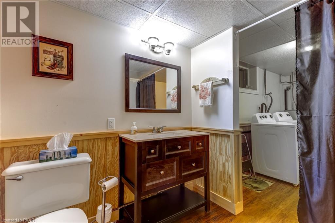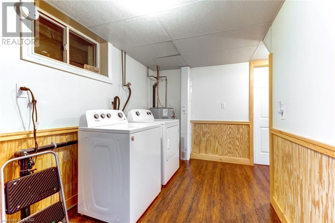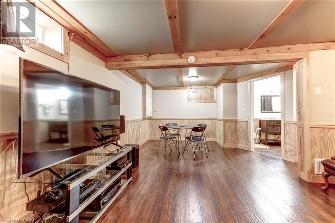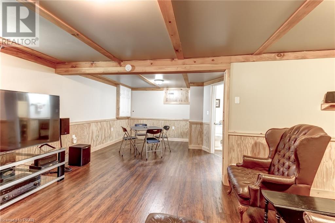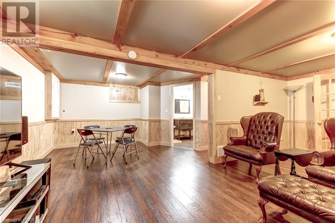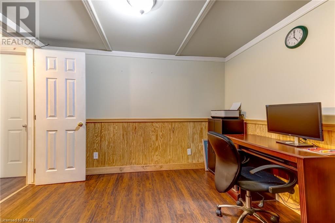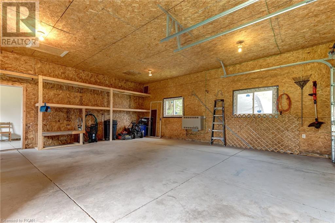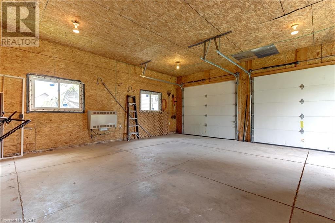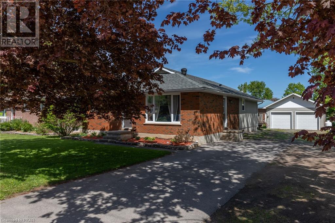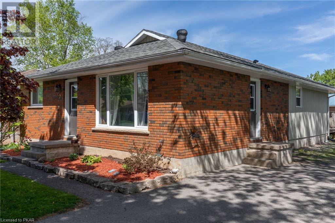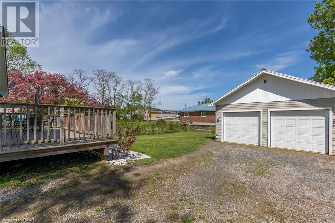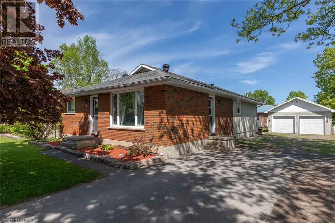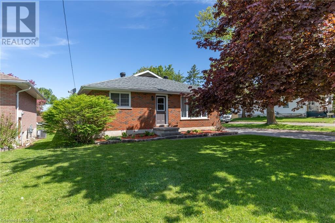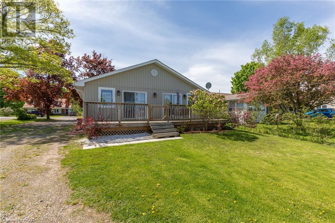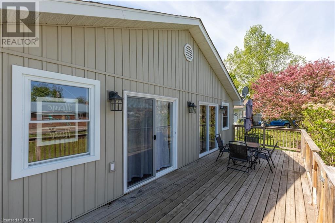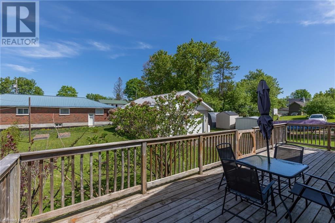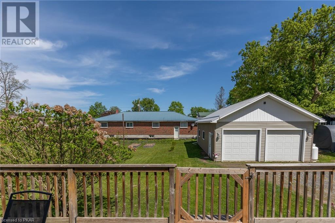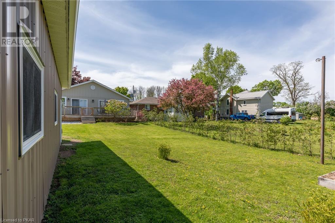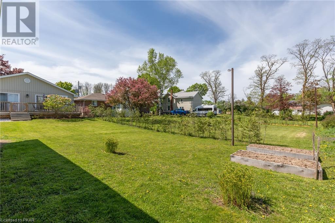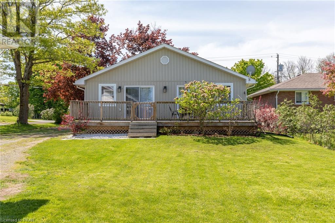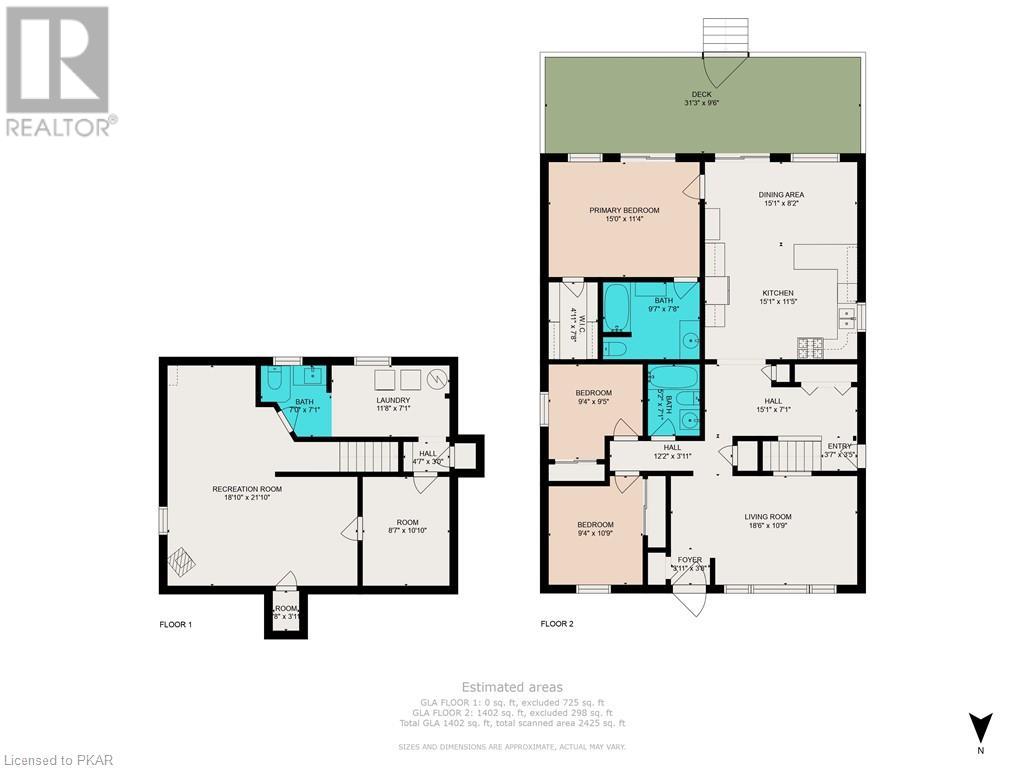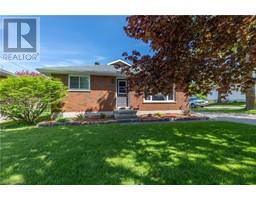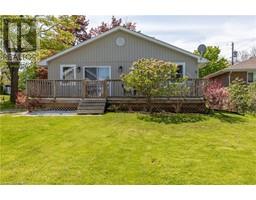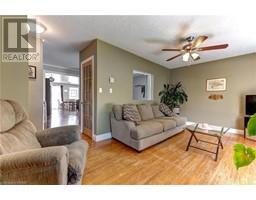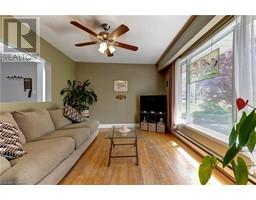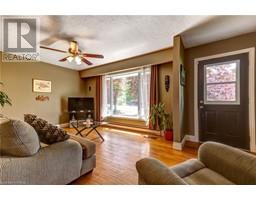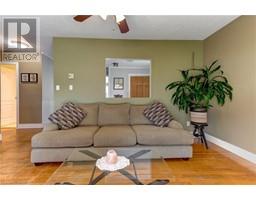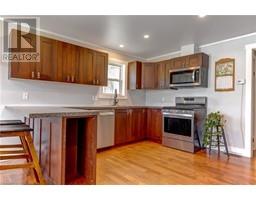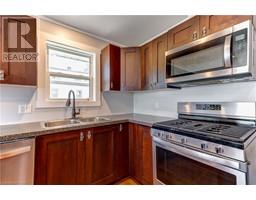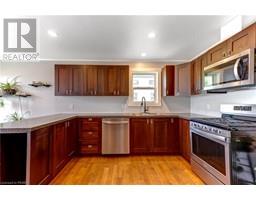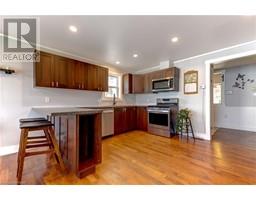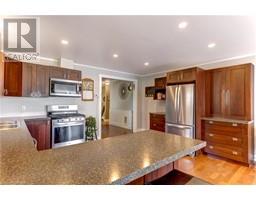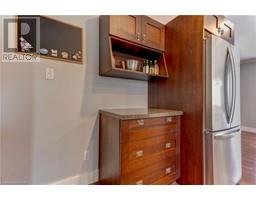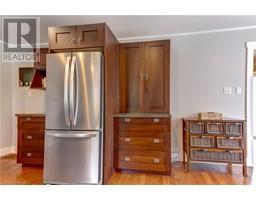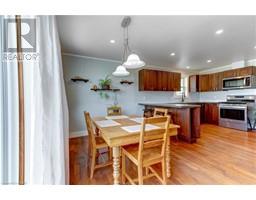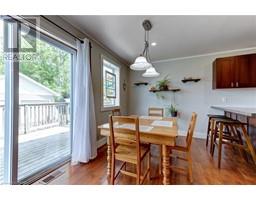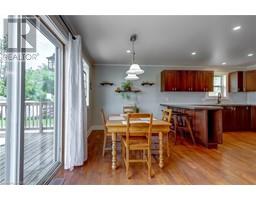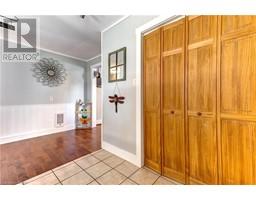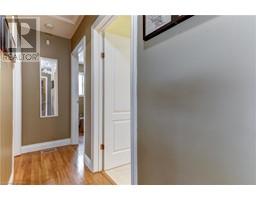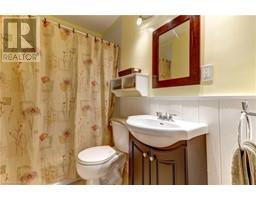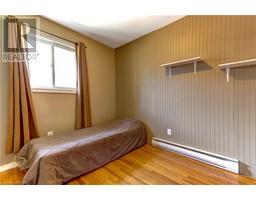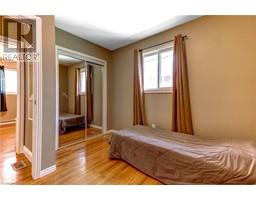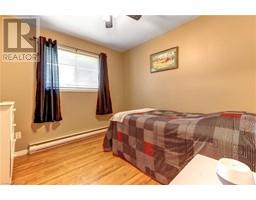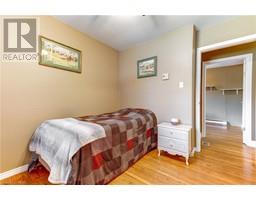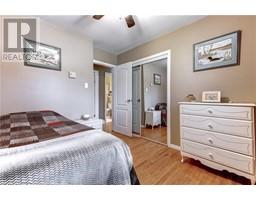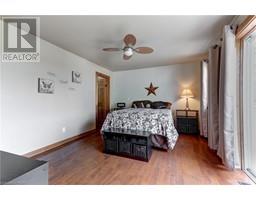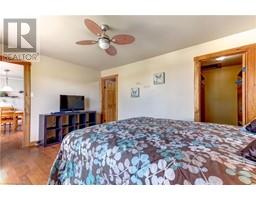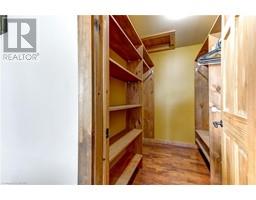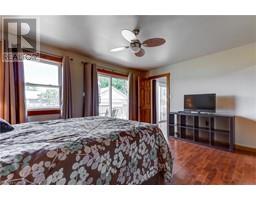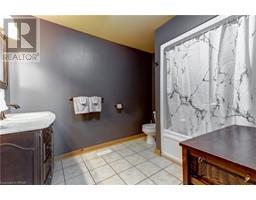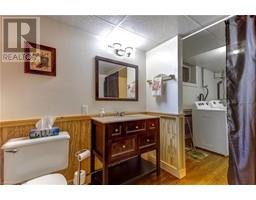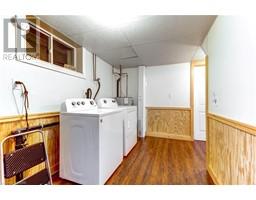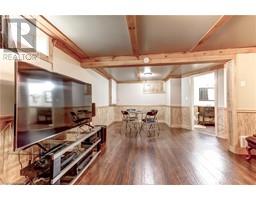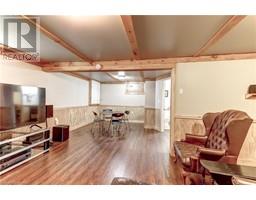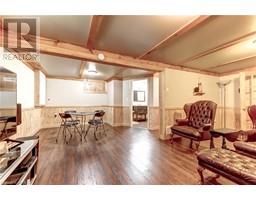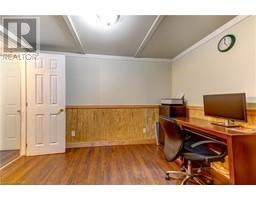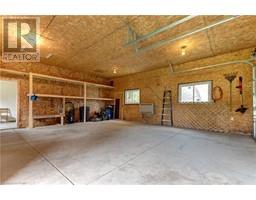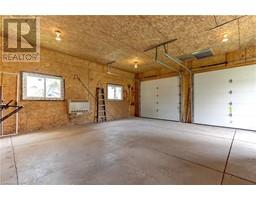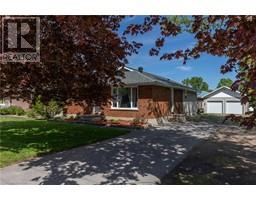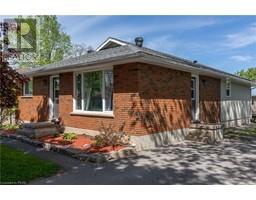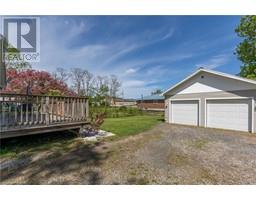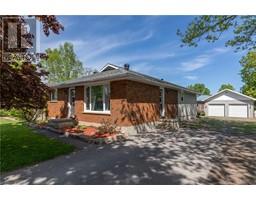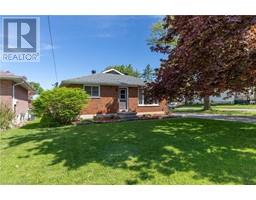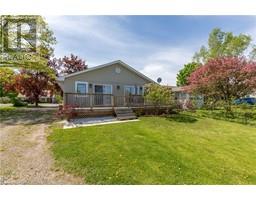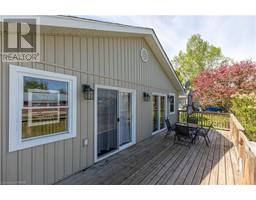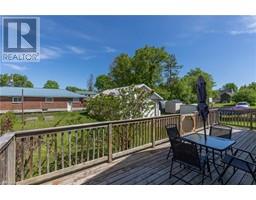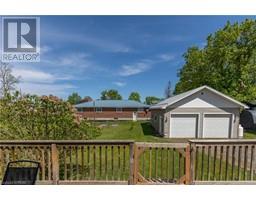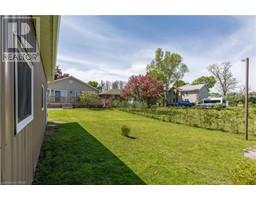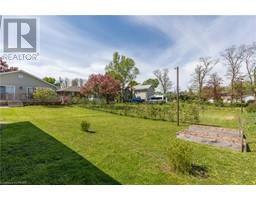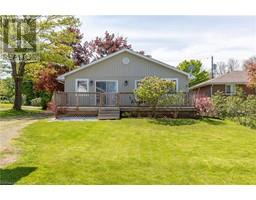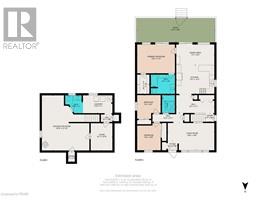Houses For Sale in Peterborough
57 Madoc Street Marmora, Ontario K0K 2M0
3 Bedroom
3 Bathroom
1402
Bungalow
None
Baseboard Heaters, Forced Air
$399,000
Lovely bungalow that has been charmingly updated over the years including basement family room & den. 3 bedrooms, 2 baths (1 ensuite) on Main Floor plus 2 pc bath in lower level with laundry. Large detached insulated & heated 2 car garage plus workspace. Huge rear deck for relaxing or entertaining.. hot tub anyone? Solid spot in town of Marmora in a great residential area of town. Crowe Lake nearby. Close to Highway 7, shops & services. (id:20360)
Property Details
| MLS® Number | 40262411 |
| Property Type | Single Family |
| Amenities Near By | Place Of Worship, Playground, Schools |
| Equipment Type | Propane Tank |
| Features | Paved Driveway, Crushed Stone Driveway |
| Parking Space Total | 8 |
| Rental Equipment Type | Propane Tank |
Building
| Bathroom Total | 3 |
| Bedrooms Above Ground | 3 |
| Bedrooms Total | 3 |
| Appliances | Dishwasher, Dryer, Refrigerator, Washer, Gas Stove(s), Window Coverings |
| Architectural Style | Bungalow |
| Basement Development | Partially Finished |
| Basement Type | Full (partially Finished) |
| Construction Style Attachment | Detached |
| Cooling Type | None |
| Exterior Finish | Brick, Vinyl Siding |
| Fixture | Ceiling Fans |
| Foundation Type | Poured Concrete |
| Half Bath Total | 1 |
| Heating Fuel | Natural Gas |
| Heating Type | Baseboard Heaters, Forced Air |
| Stories Total | 1 |
| Size Interior | 1402 |
| Type | House |
| Utility Water | Municipal Water |
Parking
| Detached Garage |
Land
| Access Type | Highway Access |
| Acreage | No |
| Land Amenities | Place Of Worship, Playground, Schools |
| Sewer | Municipal Sewage System |
| Size Depth | 150 Ft |
| Size Frontage | 64 Ft |
| Size Irregular | 0.218 |
| Size Total | 0.218 Ac|under 1/2 Acre |
| Size Total Text | 0.218 Ac|under 1/2 Acre |
| Zoning Description | Re2 |
Rooms
| Level | Type | Length | Width | Dimensions |
|---|---|---|---|---|
| Lower Level | Den | 8'7'' x 10'10'' | ||
| Lower Level | Recreation Room | 18'10'' x 21'10'' | ||
| Lower Level | 2pc Bathroom | 11'8'' x 7'1'' | ||
| Main Level | 4pc Bathroom | 9'7'' x 7'8'' | ||
| Main Level | 4pc Bathroom | 5'2'' x 7'1'' | ||
| Main Level | Bedroom | 9'4'' x 10'9'' | ||
| Main Level | Bedroom | 9'4'' x 9'5'' | ||
| Main Level | Primary Bedroom | 15'0'' x 11'4'' | ||
| Main Level | Living Room | 18'6'' x 10'9'' | ||
| Main Level | Dining Room | 15'1'' x 8'2'' | ||
| Main Level | Eat In Kitchen | 15'1'' x 11'5'' |
https://www.realtor.ca/real-estate/24428663/57-madoc-street-marmora
Interested?
Contact us for more information
